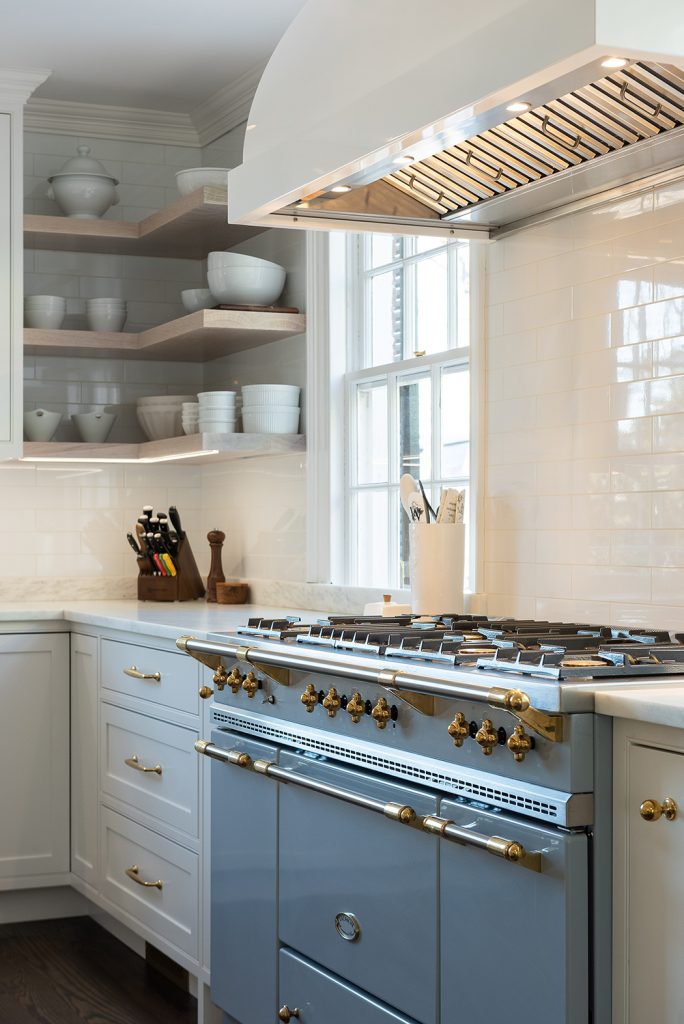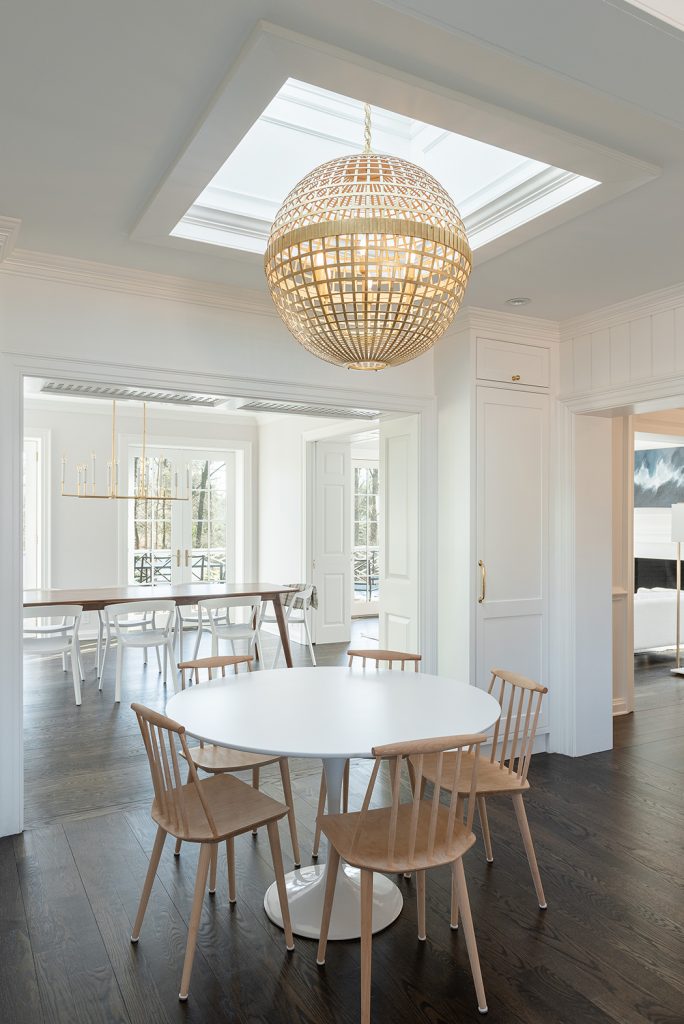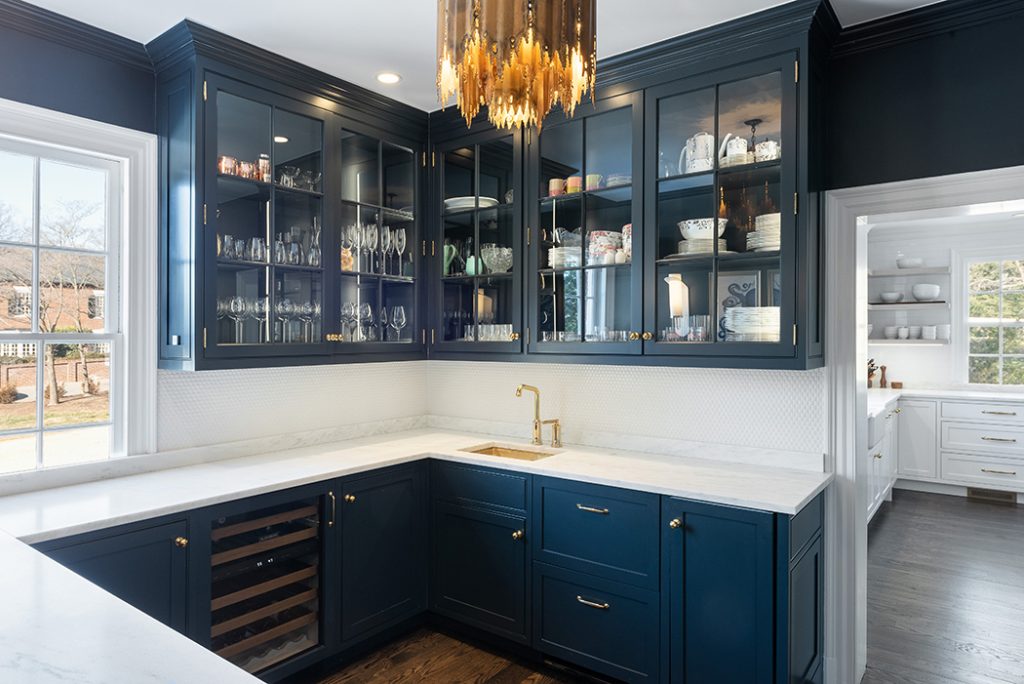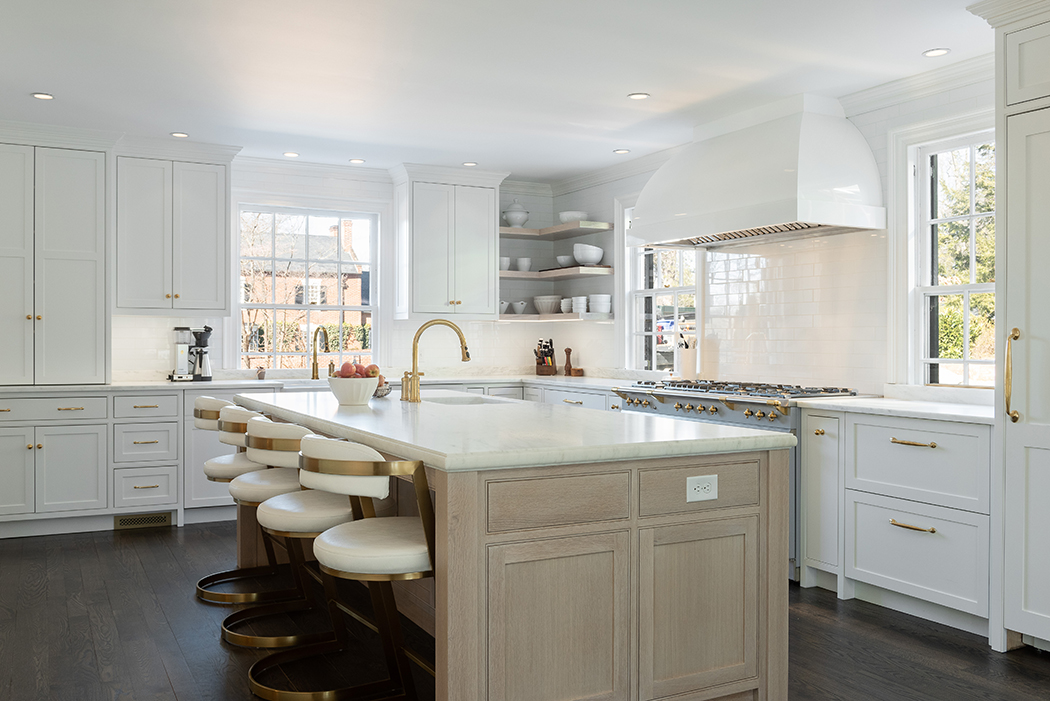A house built just before World War II might be replete with period charm, but it’s not necessarily geared toward the needs of a young family. Honoring that earlier era, while executing a major update, was Karen Turner’s charge in a recent project. “It’s an old house in a beautiful established neighborhood,” she says. “The clients wanted to give the house a more modern, fresh edge”—the aesthetics that would speak to their own taste, and allow their family life to function smoothly.
Making this happen was a team effort. While a larger renovation took place elsewhere in the house, Turner joined forces with many of Charlottesville’s most expert craftspeople and suppliers to make the kitchen come together. Shelter Associates served as builders, and local company Gaston & Wyatt crafted cabinets.
The first big step was to rethink how the kitchen connected to other nearby rooms. “We opened two big four-foot openings into what was the dining room, and is now a family room with a fireplace,” says Turner. That lets young children circulate in and out of the kitchen, still within sight and earshot. “It made it feel much more modern,” says Turner.

Turner says she used the same approach to solving the layout puzzle for this kitchen that’s worked for her countless times before—it’s all about predicting people’s patterns. “I tackle every project with a cooking zone and a cleanup zone. And if you give guests a place to go where they feel like they’re part of the event, they will go there.”
In this case, the cooking zone would be anchored by a custom seven-burner LaCanche range with gas oven, electric convection oven, and warming oven. “The range really needed a little bit of glamour above it so it didn’t just feel like it was this oddity in the room, so we made the finish on the hood highly glossed,” says Turner, who sourced the custom hood from Indiana’s Vogler Metalworks.

Behind the island, which is much larger than the previous one, a cook has protected access to prep sink, range, and fridge. Non-cooks can reach the fridge without infringing on the action. “It’s also kind of nice having the fridge near the breakfast table,” she says. “Inevitably you need more milk, or this or that.”
As for the cleanup zone, it presented an unusual challenge in that it’s located along the front wall of the house. Turner and her clients wanted to preserve the house’s historic façade. So, even though the bottoms of the windows extended below countertop height, no one wanted to alter them. Solution: install mirrors on the back of the cabinets, to reflect landscaping plants outside and hide the cabinetry. “Mike Oliva provided the stone,” says Turner, referring to the Olympian white marble countertops sourced from Richard A. Oliva & Sons, “and that installation was very precise. That definitely required some crafting on his part.”
Guests naturally gravitate toward the stools at the island, and a wall of V-groove paneling behind them, with room for artwork instead of cabinetry, helps define their space as a sitting area rather than a work zone.
The clients’ key words for the way they wanted their kitchen to feel, Turner says, were “fresh, clean, and crisp.” That drove the choice of rift-grade white oak for the cabinetry. “I’ve been enjoying working with it recently; it’s so uncomplicated, and really calming,” Turner says. A white finish on the outer-wall cabinetry contrasts with the island, where the team created a custom stain to suggest a bleached look. This choice is practical in an area where people will be on and off stools all the time: Stained wood will hold up better than paint.

Flat subway tile, sourced from Sarisand, forms the backsplash, while the butler’s pantry features penny-round tile. Glass cabinet doors and dark navy-blue hues gives the pantry a traditional, “jewel-box” feel, says Turner, along with a small brass sink. Unlacquered brass hardware from Armac Martin on all cabinetry, and unlacquered brass faucets from Kallista, harken to the original brass doorknobs throughout the house.
“I love this kitchen,” says Turner. “It fits my rules, which are that it needs to belong to the house and to the client. I think it’s very sophisticated.”
