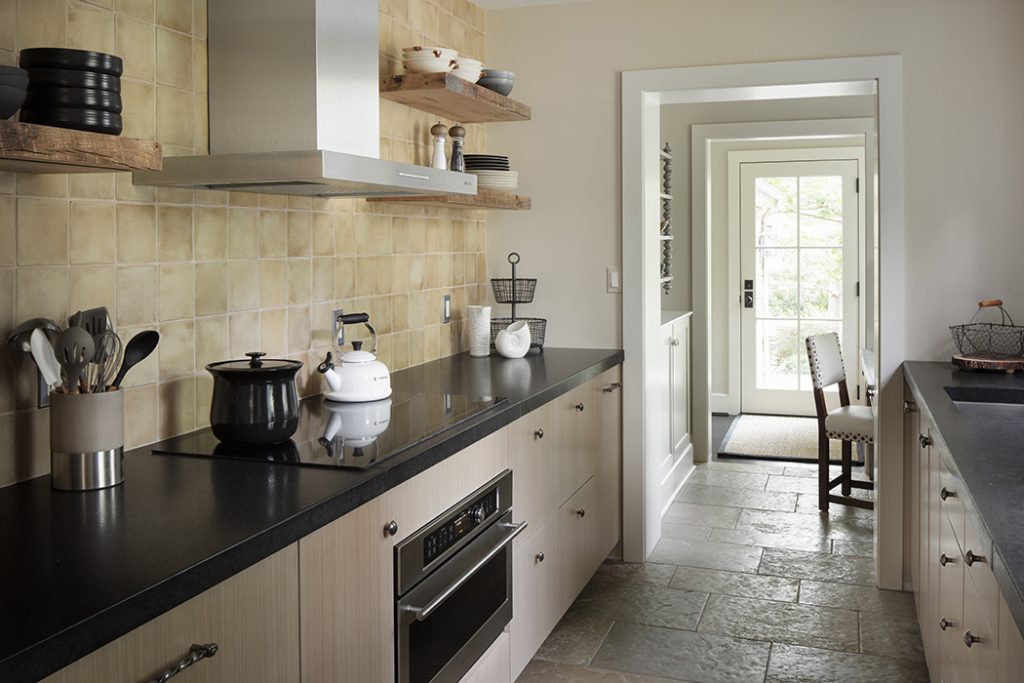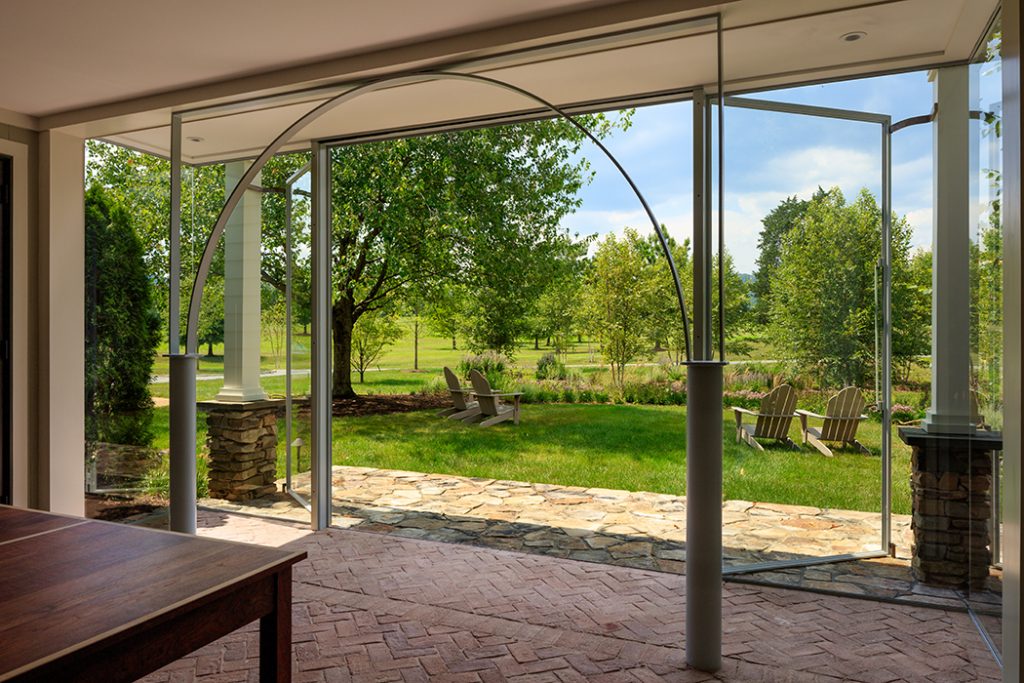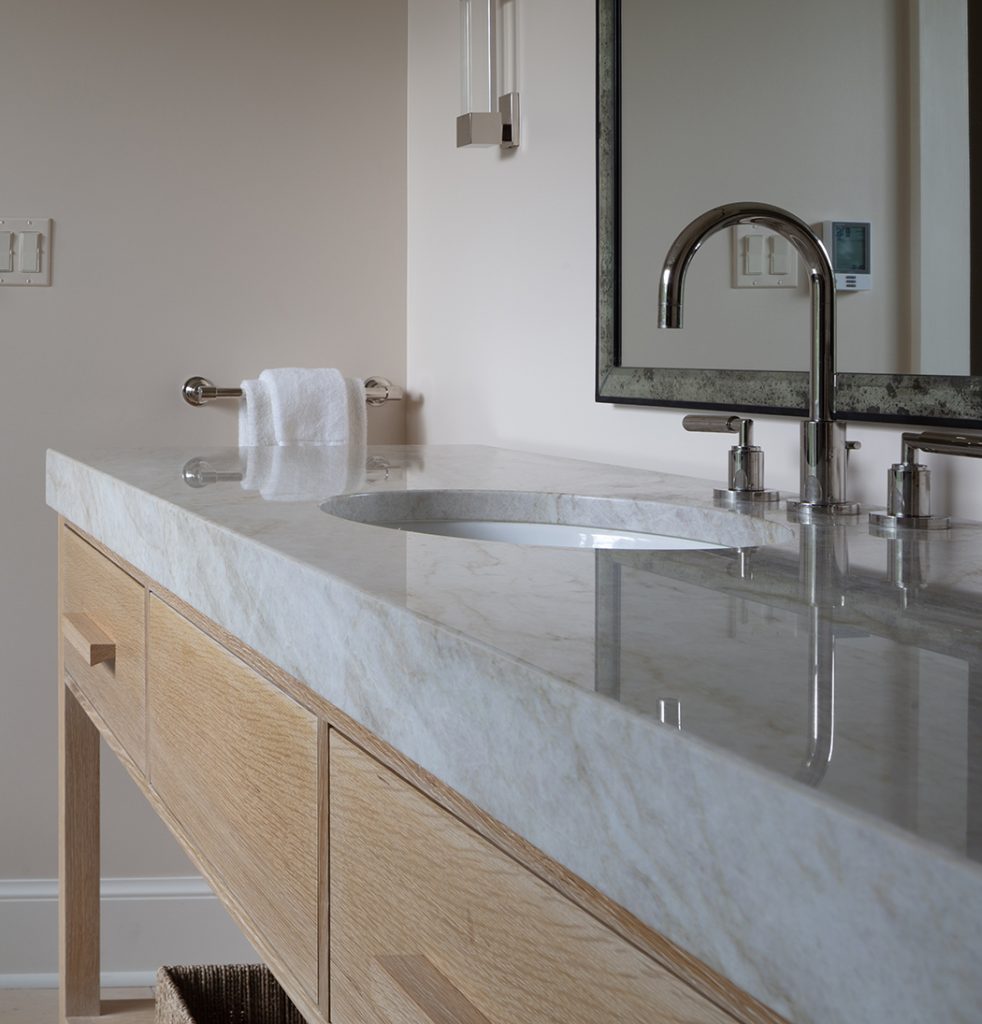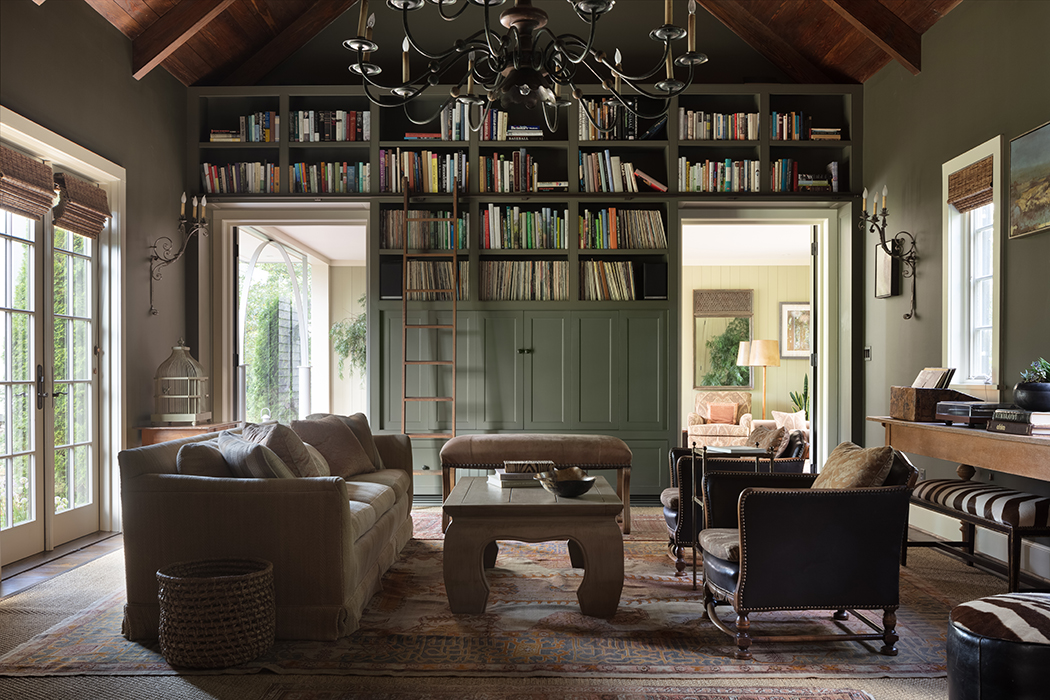After spending 25 years turning Waterperry Farm, her Free Union home, into a horticultural showpiece, what did Katherine Kane see as the next step? “I wanted to bring people to enjoy the garden,” she says. “And I’d always wanted to have a bed and breakfast.”
When Kane and her husband, Dr. Olin West, bought the farm in 1990, the property was mostly open fields and pastures for cattle; the couple loved the mountain views, but Kane couldn’t wait to start filling the place with plants—trees, flowers and shrubs, ponds, even a kitchen garden with vegetables and herbs. The beauty and variety of the gardens and landscaping had become a draw for both gardeners and photographers, and Kane wanted to give horticulturists and nature lovers a way to spend more time enjoying the settings she had created.
In 2015, she asked Jeff Bushman of Bushman Dreyfus Architects to transform Waterperry’s carriage house into a guest house that could sleep four. Bushman describes his design approach as incorporating “reactions to the site, to the existing building, and to the client’s goals as our design partner.” (Now, after working together on several projects at Waterperry, Bushman, and Kane are such experienced collaborators they can fill in each other’s sentences.)

The carriage house was actually a combination guest bedroom/studio built in the 1990s on the site of the farm’s former barn. “My husband called it my writing house,” says Kane, who earned an MFA at the University of Iowa Writers’ Workshop, but found that creating Waterperry’s gardens became her passion. The building was two separate spaces—a living room and a bedroom suite—on either side of a “carriage way” or breezeway topped by Kane’s writing room.
One striking aspect: The studio atop the building was set diagonally to the first-floor axis, which created movement within the layout that both Kane and Bushman wanted to retain. “The existing geometry here was fantastic,” says Bushman. Kane agrees: “The challenge was how to make [the building] longer without making it a big white block—and how to make it beautiful.”
Bushman’s design extended the building’s footprint slightly to the north and south, while adjusting the surrounding perennial beds, shrubs, and medium-scale trees to create a feeling that the structure is immersed by the landscape. That feeling is enhanced by the exterior’s combination of neutral wood siding and light golden Virginia fieldstone facing crafted by Albemarle stonemason Shelton Sprouse.

In 2018, when the renovation was almost complete, Bushman began on its second phase: enclosing the breezeway in glass, to create additional interior space without losing the original open feeling in the façade. The east and west entries are now floor-to-ceiling glass walls, with double glass doors (arched to the east, nine feet high to the west) that include recessed switch-controlled screens for summer comfort. This multi-functional space serves as a dining/lounging/recreation room focused around a handcrafted inlaid walnut ping-pong table that seats 10. (“My son and I saw this table at a store in New York City,” Kane says, “and we knew it belonged here—we’re a ping-pong family.”)

The decor in this room (and throughout the house) is both luxurious and distinctive. Kane’s style, for gardens and interior design, could best be termed “English country house”—think top-of-the-line but informal comfort. She also has a taste for African and tribal art, for texture (antique Oushak rugs mix with sisal carpeting), and for that one object that makes a space—like the artisan ping-pong/dining table.
That table proved a significant technical challenge for Bushman and his design team. Making room for vigorous table tennis play meant moving the room’s western wall outward several feet—but Bushman wanted to retain the open feeling of the former breezeway. His solution: a fully glass-enclosed extension. Creating seamless joints in the glass walls, supporting the roof, and hanging the single-paned double doors without the visual interference of massive structures required superb technical skills and pinpoint precision. “I must have measured this one feature 14 times,” Bushman says. With help of builder Paul Barrett (“a window/door/stair specialist”) and Edward Pelton, whose metalworks firm crafted the one-of-a-kind bronze doorway, the result is an expansion of the room that virtually disappears into the landscape outside.

The house’s southern end is largely taken up with a wood-paneled, high-ceilinged great room complete with huge couches and chairs that beg to be lounged in, and game tables that call out for company. In one corner is a massive stone fireplace (also by Sprouse); on the wall opposite is a two-story bookcase with a library ladder. Kane’s key décor feature is a two-tier, verdigris-metal and wood chandelier, over six feet in diameter, that spent years stored in her mother’s barn until this room became “the perfect place for it.”
North of the breezeway/dining room is a well-fitted galley kitchen with Jenn-Air range, Sub-Zero fridge, white oak cabinetry, floating live oak shelves, and Belgian bluestone flooring. Past the kitchen is the master bedroom suite, with a Savoir bed (the kind featured in London’s luxury Savoy Hotel) and a private deck overlooking the pond. Over the master bath’s oval stone tub hangs a five-foot-square Oriental-style print of blossoming cherry branches overhanging flowing water that Kane commissioned just for this space.

Upstairs, the attic bedroom doesn’t feel at all attic-y, thanks to double skylights facing both east and west. Off the dressing area are a half bath and a separate closet rain-head shower with an operable skylight for showering en plein air (weather permitting). Making these smaller spaces work without sacrificing luxury, says Bushman, was “a little like designing a yacht.”

Atop the whole, up a half-flight of stairs, is Kane’s former writing studio. It’s been remade into a cozy sitting area with built-in seating and shelving, walls of windows with sills staggered to accommodate the roof angles, and a door onto its own second-story porch—a perfect eyrie to watch the sun set behind the Blue Ridge.
