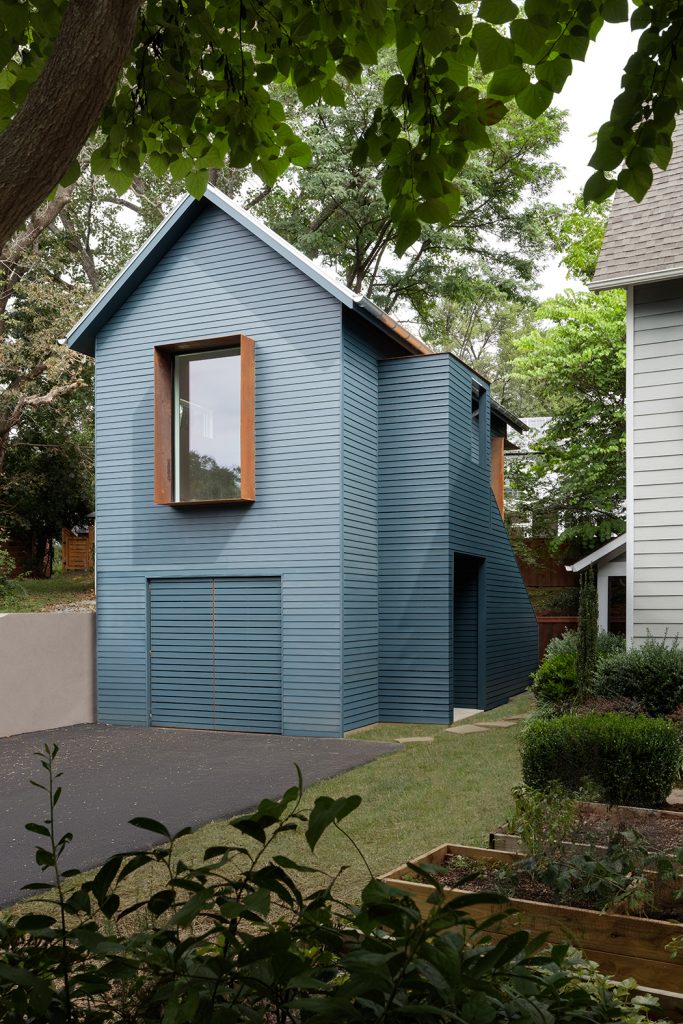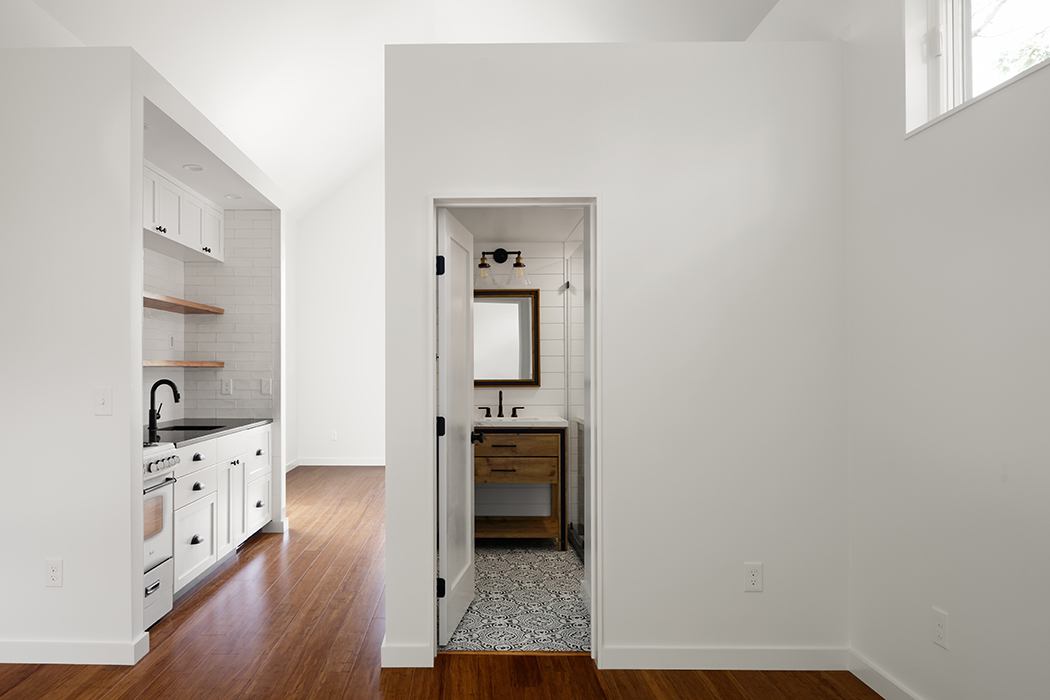Pamela DeGuzman and Stefan Bekiranov didn’t want much: A little extra storage space for their cul-de-sac house in North Downtown. A garage, at long last. Maybe a small apartment above it for the older kids in their recently blended family to live. And, hopefully, flooring that didn’t end up looking orange.
Two and a half years and one global pandemic later, they got a lot more than they bargained for from architecture firm Gehrung + Graham: A slim, beautiful carriage house that boasts striking treetop views, refined interiors, and state-of-the-art eco-friendly construction to keep its heating and cooling bills low.
“It’s so beautiful and so airy and so lovely, with the high ceiling, the huge windows,” says DeGuzman. “The view from that front window—have you seen that front window?”

The carriage house, nested above a one-car garage and laundry room, feels at once cozy and spacious, open to light but intimate and private. A living area overlooks the driveway, while a sleeping area gets a great view of the main house’s backyard. Between the two, a small kitchen with elegantly hidden appliances and a bathroom with a glass shower break up the space and provide a little privacy. Their lower volumes contrast the openness of the pitched ceiling above, which lets light and air pass freely throughout the structure.
Architects Alisha Savage and Mark Graham, working with contractors at Dwell Construction, had to navigate a lot of challenges to work this particular bit of magic. The small lot and steep-banked backyard made siting tricky without running afoul of zoning laws. The COVID-19 pandemic temporarily brought construction to a standstill. And in keeping with Gehrung + Graham’s environmentally friendly ethos, Savage and Graham had to find ways to stay within DeGuzman and Bekiranov’s budget while maximizing the house’s energy efficiency.
By running computer models before they started building, Savage and Graham could see which construction options produced the best efficiency without breaking the bank. The resulting house is built to be as airtight as possible, with outside surfaces and windows that minimize how much heat or cold seeps from the house’s exterior to its interior, and vice versa.
Keeping the inside temperature stable and strictly limiting air leakage, means the carriage house requires a smaller, less power-hungry HVAC system to keep occupants comfortable. Giving the house’s well-insulated walls, floors, and roof fewer places for heat to enter or escape also cuts down on the chances that condensation or mold will form inside them, making the house more durable and easier to maintain.
“With its particular constraints and objectives, this carriage house is shaped by and unique to its context,” Savage says. “We hope the project brings something both complementary and special to this already unique and vibrant neighborhood.”
The passage of time meant that some aspects of the finished house didn’t quite turn out the way DeGuzman and Bekiranov had planned. For one thing, the kids they hoped would stay there grew older and lost interest in the space. Instead, the carriage house now entertains a near-continuous stream of guests as an in-demand Airbnb.
And the floors? Not even remotely as orange as DeGuzman had feared.
