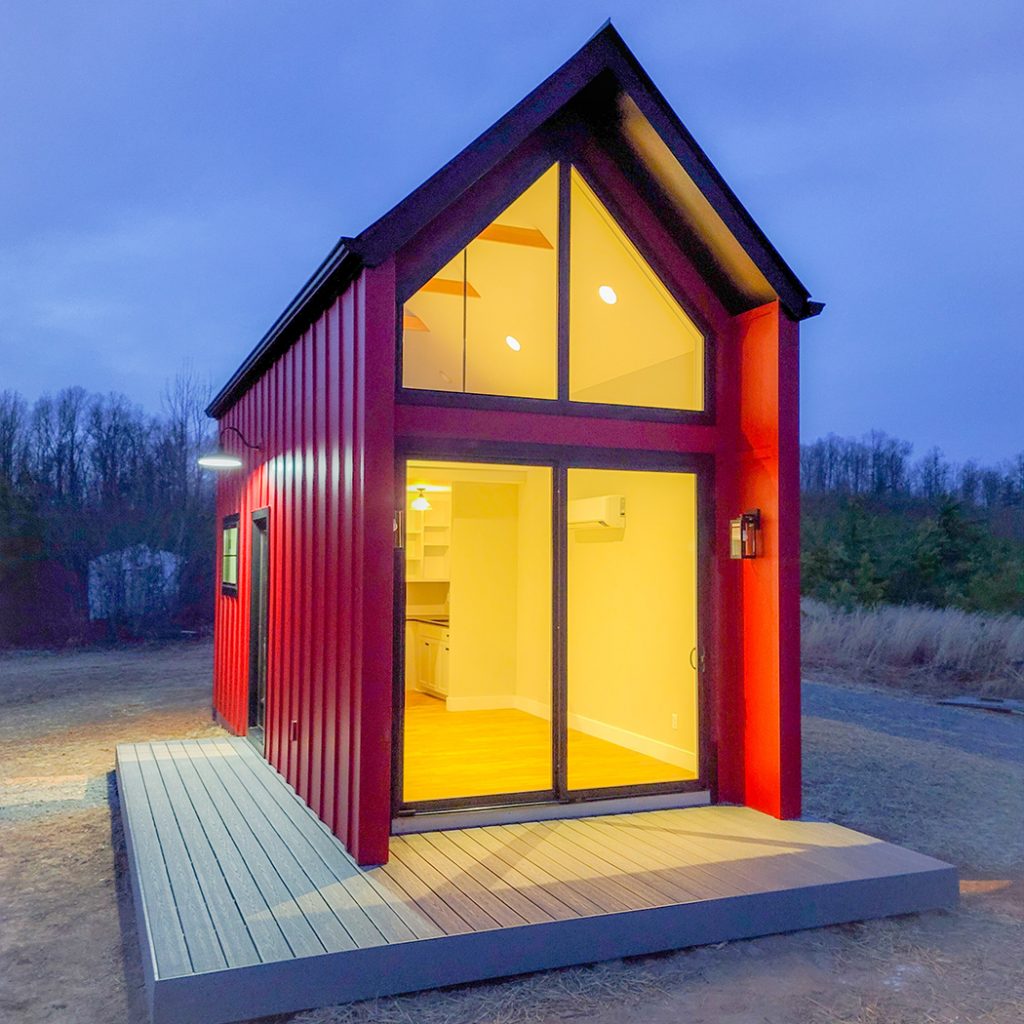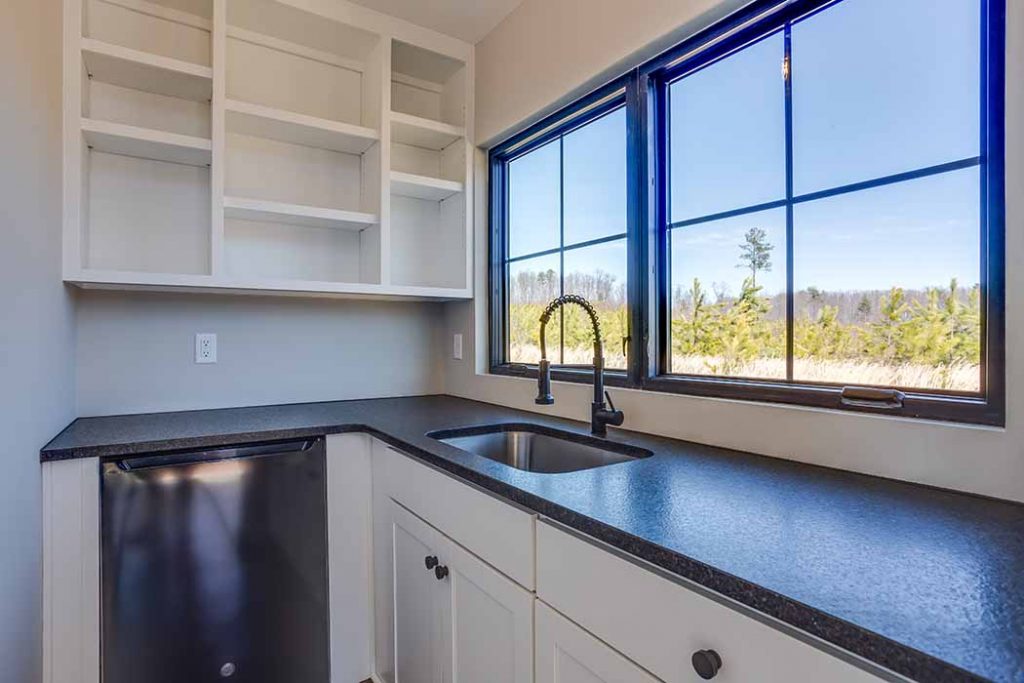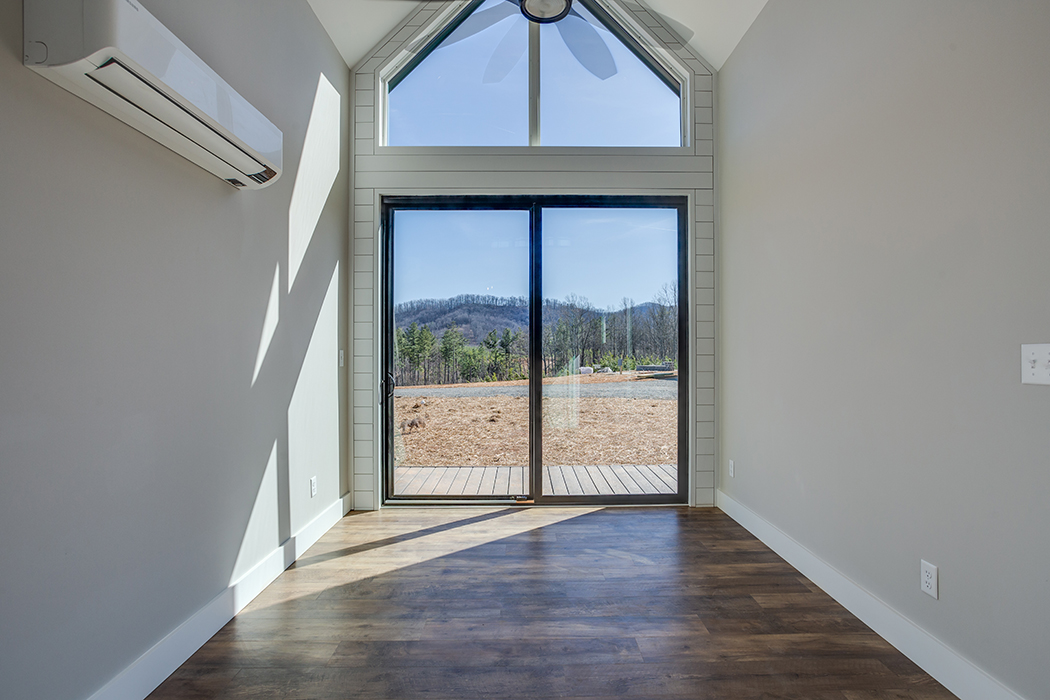The tiny house craze may have tempered a touch, but in the right application, downscale domiciles can still bring it big time.
Crozet-based John and Lori O’Connor contracted with Charlottesville Area Builders to construct a new farmhouse several years ago. They didn’t plan to add a guest house but came to the idea as an afterthought during construction. The empty nesters were downsizing their living quarters by roughly half but realized they’d like some additional space for their two college-aged children when they came home to visit.
The O’Connors’ new home sat on eight acres, so space wasn’t a constraint in dreaming up their guest house. But after looking at several design schemes for the additional room, they settled on a tiny house-style abode that would look much like a barn on their rural property.

“They were building some brand new homes behind our old house, and one was a white, modern farmhouse,” John says. “They had an attached garage and painted it red. It looked a little strange, but I ended up loving it.”
The couple settled on a similar contrasted combination for their own new build. They even knocked on the door of the homeowners behind their previous house to learn the exact color red that would make their guest space pop (it was called caliente).
In addition to striking the O’Connors’ fancy, tiny house styling served several purposes for the guest house. The space, which is about 320 square feet including its lofted sleeping area, takes up only a 10×22-foot area and has everything the couples’ grown children—or vacation renters—might need in a single-room efficiency: a kitchen with a hotplate and microwave (ovens are out of code), bathroom with shower, toilet, and vanity, living room area, loft, tankless hot water heater, and mini-split heating and cooling element.

Critically, the barn-shaped structure, positioned about 50 feet from the main house, is fronted by a window wall to maximize the mountain view that in part called the O’Connors to their new home in the first place. The windows include a sliding glass door for easy entry and a trapezoidal pane positioned above, according to Mike and Isobel Sadler of Charlottesville Area Builders.
“We were influenced by the tiny house movement, but at the same time, we wanted it to complement the modern farmhouse,” Isobel says. “It’s kind of a modern nod to a barn. That’s where you get that beautiful bright red color and the black metal roof and the expansive front windows.”
The tiny house’s bedroom loft frees up the full 220 downstairs square feet for living, the structure’s plumbing is tied to the main farmhouse’s septic system, and the mini-split requires no ductwork.
“You are at 14 feet at the peak in the main space, and that really adds volume to the room,” Mike says. “You think, ‘Oh my gosh, it’s going to be very crowded.’ But even now that they have it furnished, it feels spacious. It was very exciting and fun for us to maximize the space.”
Sadler says the key to the styling was simple: Make everything guests might need a little smaller. Smaller shower, smaller vanity, smaller kitchen sink. They used the same matte black plumbing fixtures featured in the main house and opted for luxury vinyl tile flooring that would be resistant to traffic, and shiplapped the exterior.
The O’Connors say they’ve been happy with the results, as have their kids.
“They love staying here,” John says. “They basically take turns living in there.”
