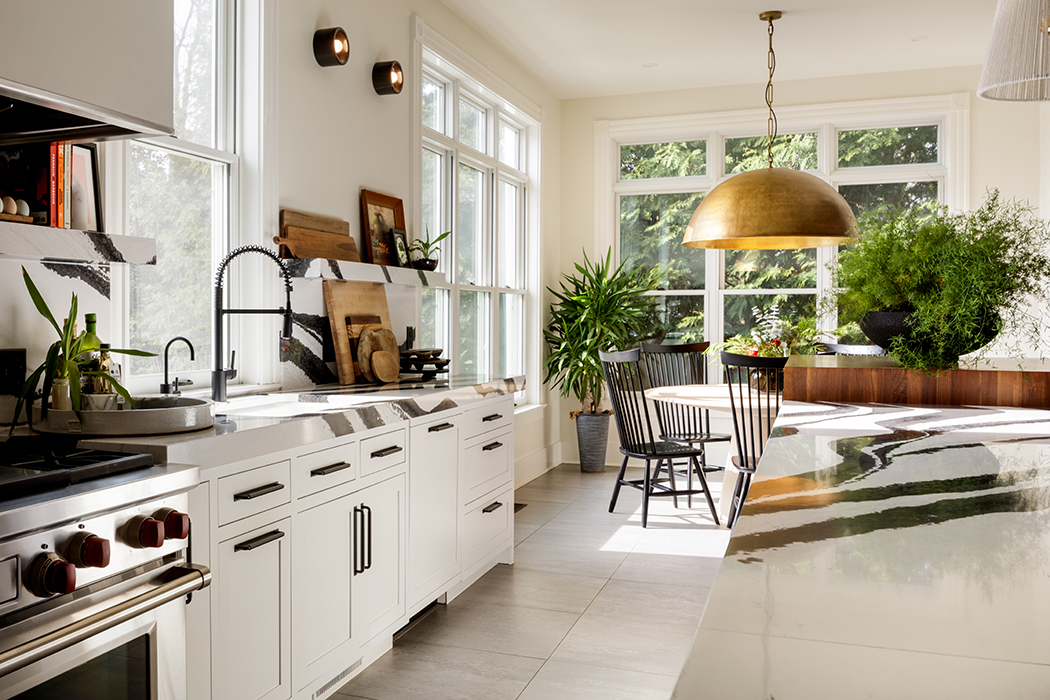“My husband and I used to take walks along Locust Avenue, and we just adored this one old house,” says Bryant Taylor. “It had an amazing yard, with lots of green space—and both of us love a project.” For the Taylors, “project” is an understatement: Alan is co-founder and president of Riverbend Development, and Bryant works for Studio Figure, an architectural and interior design firm.
In spring 2020, the Taylors’ Locust Avenue dream house came on the market—and the couple put a bid in before they had even seen the inside. There was no doubt the house needed work. Built in 1903, its structure was still sound and many historic details were still there, but a renovation about a decade ago had left issues. An extension had been added on the back of the house to create a kitchen and master bedroom suite, but a remnant of the house’s original exterior wall cut the galley kitchen off from the adjoining family room. Still, the rooms were spacious, with large windows, the exterior was in good shape, and the unfinished attic could be turned into a great playroom for their daughter and her friends. And then there was that huge back yard…
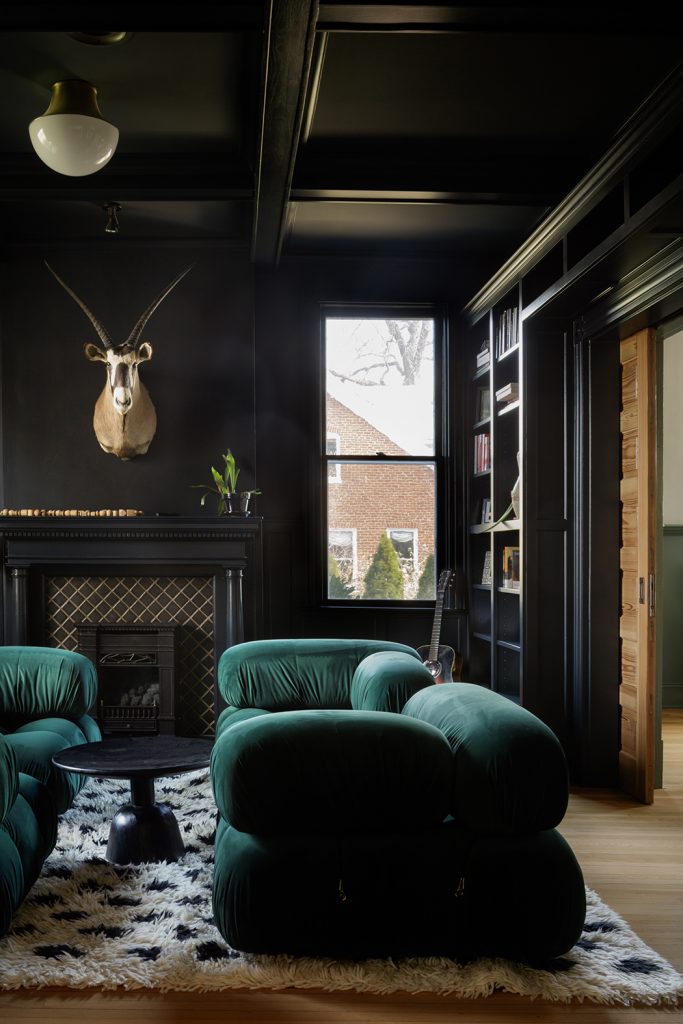
“We dreamed of making it the exact home we wanted,” Bryant recalls. And living in a townhouse with a toddler and three dogs was getting a little cramped. So the Taylors took on this new project.
The major challenge was taking out the brick-bearing wall between the kitchen and the family room and installing a huge I-beam to carry the load. Alan says Bryant acted as general contractor for most of the renovation work, but for this particular task the couple brought in Ace Contracting. In updating the kitchen, they kept the appliances installed in the earlier renovation, but replaced the counters and lighting to create a unified look for the newly joined spaces.
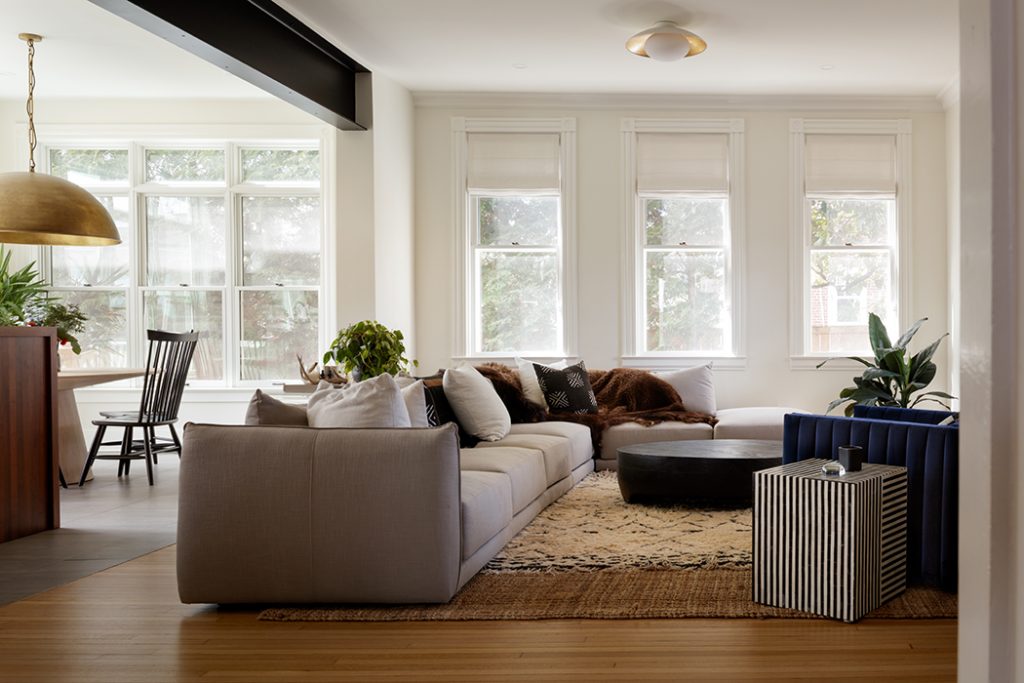
Much of the rest of the work needed was to be expected in renovating an older home. The entire interior needed repainting (which meant removing some pretty dated wallpaper in places) and all of the bathrooms needed upgrading with new fixtures and tile. The Taylors wanted hardwood floors, which meant replacing much of the heart pine flooring on the first floor. Luckily, the upstairs flooring only needed to be stripped and clear-coated. All the lighting was replaced (“These are all LED now,” Alan points out), even the chandeliers that the Taylors hoped were period but turned out to be plastic (“from Lowe’s,” he notes with disappointment.)
These tasks brought both Bryant’s organizational skills and her design instincts into play. While she hadn’t trained in interior design, Bryant had worked closely with Jeannette Andamasaris, principal partner and director of interior design at Studio Figure, on the Taylors’ previous home, a townhouse on C&O Row. Working together regularly “had given us a shared language,” says Andamasaris—so much so that Bryant is now on staff at the firm.
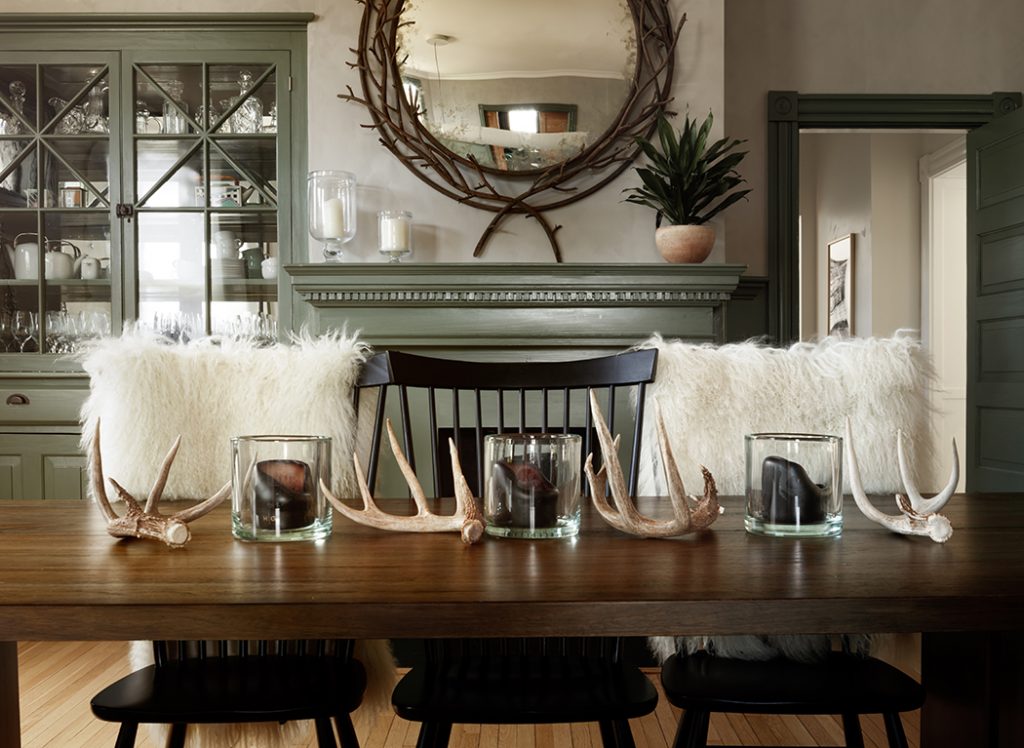
“Bryant wanted to bring in more color while keeping the [historic] feel” of the house, Andamasaris recalls. Most of the house’s original touches—two leaded windows, the decorative trim, glass-fronted built-in cupboards in the dining room, pocket doors between the dining room and the front parlor (now a den/music room) with its wall of built-in shelves—remain. But Bryant’s eclectic design style gives the interior a contemporary and whimsical feel.
The original large windows on the north-facing façade, and more large windows added to the house’s east and south sides in the earlier renovation, provide lots of natural light. That light, along with high ceilings and the newly refinished hardwood floors, allowed Bryant to use dark, high-intensity colors on the walls—a warm grayish teal in the dining room, and matte black in the den/music room—without making the spaces feel closed-in. The kitchen/dining/family room space, on the other hand, is all windows and white walls, with contrast provided by the black I-beam across the ceiling, the black spindle dining chairs, and the galley’s black-and-white Cambia quartz counters.
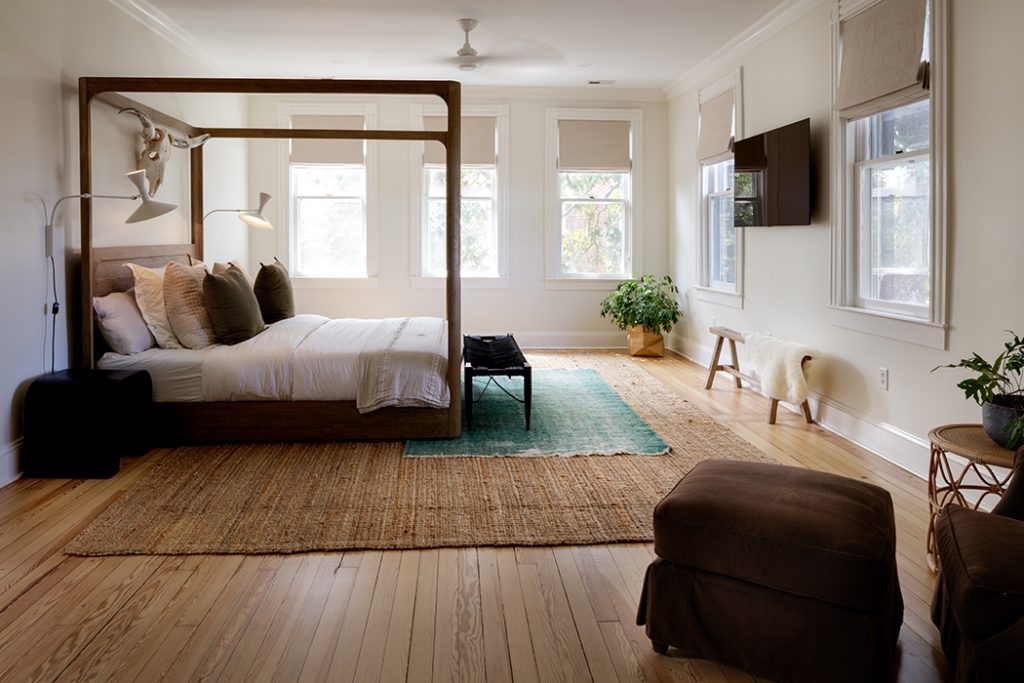
Those zebra-striped counters are one of Bryant’s signature touches, because she’s made sure there’s a little wildlife in every room, whether it’s the antler centerpiece on the dining table, the oryx head over the den’s fireplace, the longhorn skull in the master bedroom (Alan is a University of Texas grad), or the mounted whitetail deer’s rump in the bathroom. There’s even an animal’s head over their daughter’s bed—it’s a pastel unicorn, as befits a 5-year-old girl.
“We did a lot of funky stuff,” Bryant admits. But it was all part of making this dream house into their unique dream home. The den has plump cushioned chairs with moveable arms, so Alan can more comfortably play guitar with his music buddies. The attic was made into the perfect child’s play space—indestructible carpet tiles, a pull-down screen and a popcorn popper for movie night, a kitchenette for snack supplies, built-in alcove beds for sleepovers. “We want this to be a place where the kids want to come, and their parents know we’re here,” says Bryant.
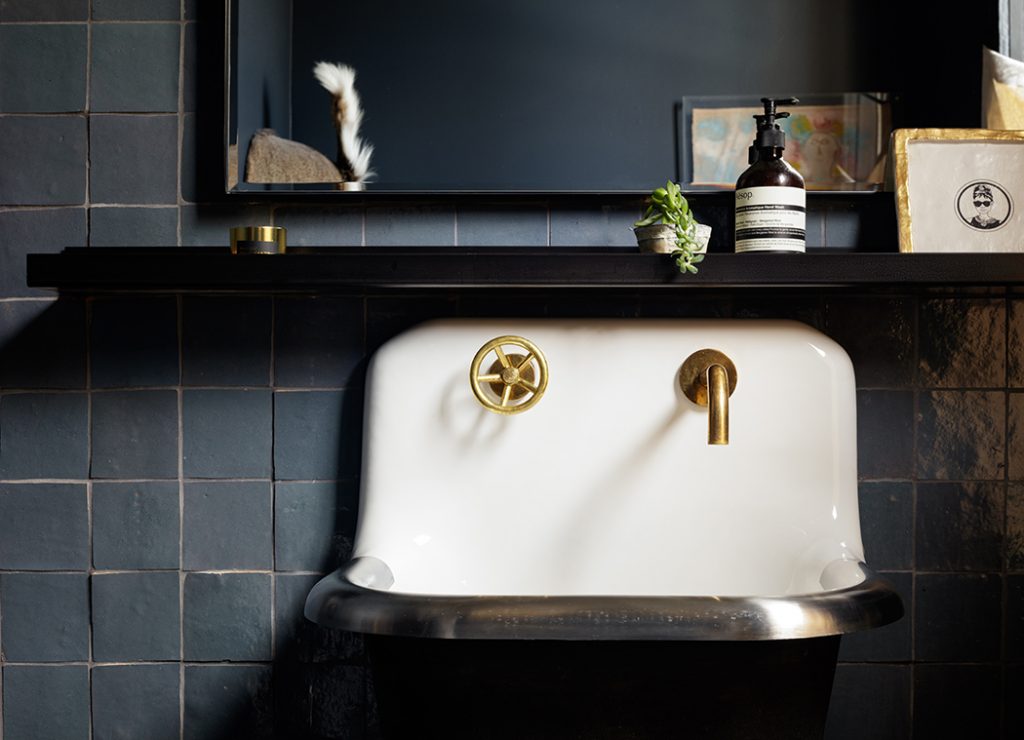
To keep that home entertainment vibe going, the couple is adding a pool and pavilion in their large backyard for family and friends. And “both our parents live far away,” Bryant notes, so construction is already underway to replace the tiny garage and small outbuilding with a two-car garage-cum-guest house. All of which still leaves plenty of open space for the kid-sized moveable soccer goal, all the play gear, and the coop for the free-range chickens.
After all, the Taylors love a project.
