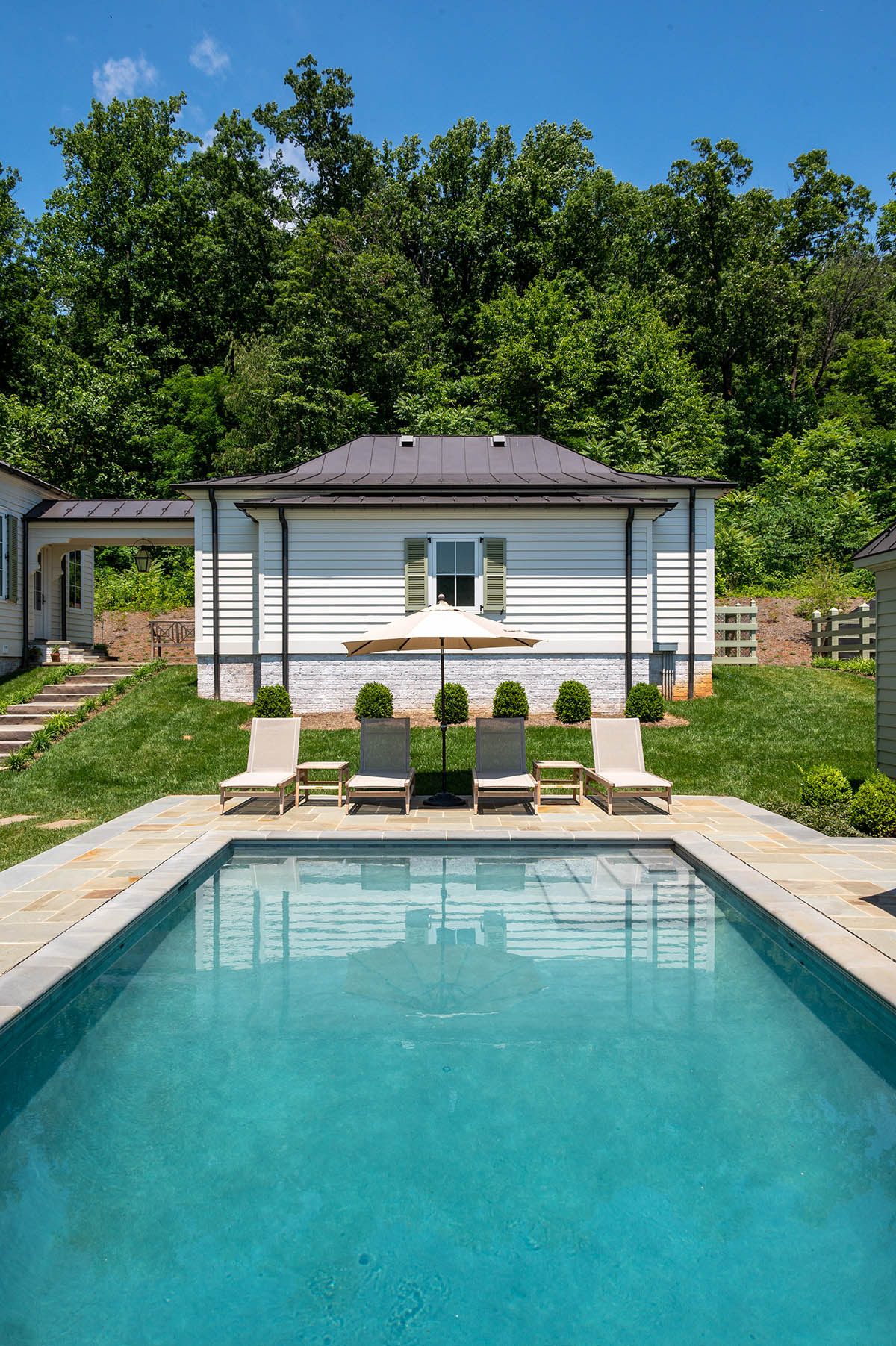Summer in Virginia. It’s hot and humid; you’re sticky and cranky and don’t feel like moving—or even leaving the house. Wouldn’t you love to have a pool, right outside the back door? A swimming pool makes the summer fun instead of unbearable—and in this area, one that’s well-designed can create a space for outdoor living almost all year round. The ideal pool should fit both your site and your lifestyle: Here’s how three families got it just right.
LEVELING UP
A terraced deck to the pool serves many functions
An Ivy-area family whose children were reaching middle-school age asked San Francisco architect Thomas Ryan and local designer Marie Bourgeois to make their “country-Georgian” house larger and more contemporary. Ryan designed a modern-style addition on the back of the structure to add both space and a little modern flair. Then it was time to tackle the pool.
The 20’x40′ infinity pool was perfectly serviceable; the setting was “beautiful but overgrown,” Bourgeois recalls. More than that, the whole backyard looked outdated, and it didn’t fit with the more contemporary addition. There was a wooden stairway down to the pool through a bank of overgrown oakleaf hydrangeas below the back deck—but the house’s expansion had pushed the kitchen wall out into the back deck area. The challenge, Bourgeois said, “was creating more functional space without falling into the pool.”
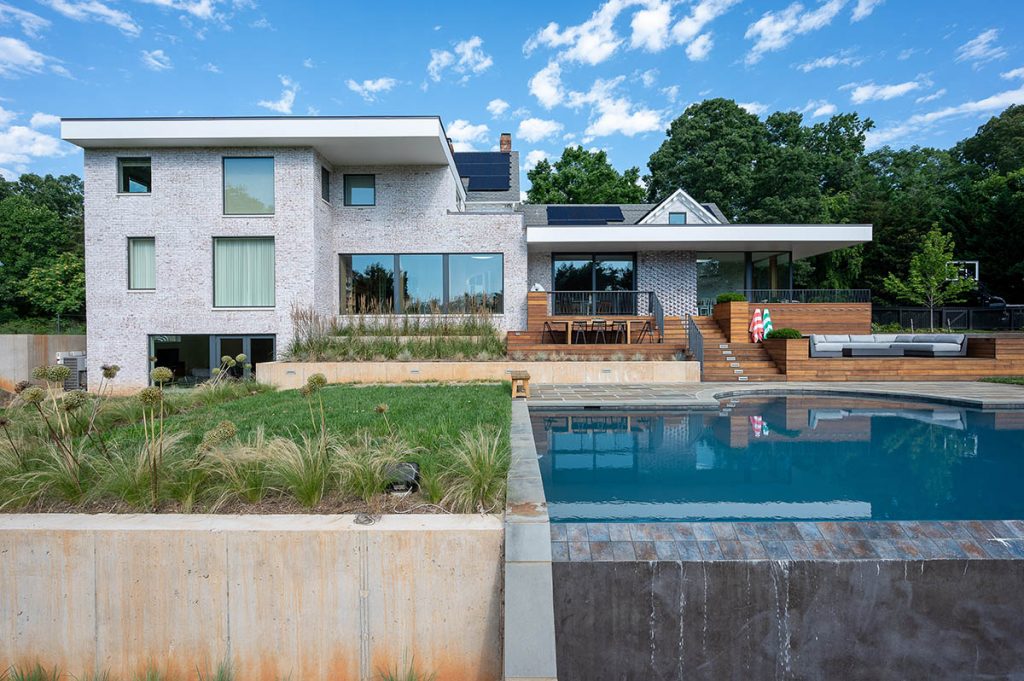
The solution was a series of long narrow decks, terraced from the house to the pool. Each deck serves a different function: just outside the kitchen is the cooking area, with a counter and outdoor grill. A few steps down is a built-in dining table that seats a dozen; a few more steps down to its left is a large rectangular seating area. A few more steps and you’re at the pool level.
To set up a strong horizontal feeling for these levels, the contractor (Evergreen Builders) used unusually long, custom-cut planking. “We wanted cedar for the decks,” Bourgeois recalls, “but because of COVID we couldn’t find it, and when we did it was more expensive than mahogany. So we ended up going with mahogany, which will last longer.” Planters of all-season grasses border each deck and provide softer accents amid all that wood.
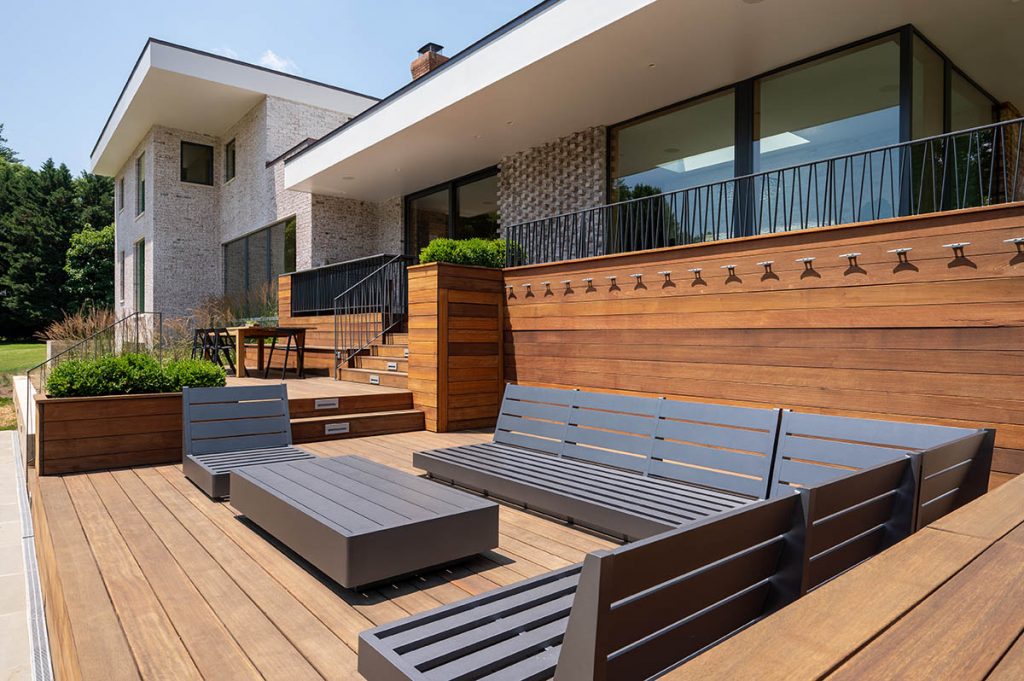
Good design should be practical as well as pretty, so the seating area has a row of wall-mounted hooks for a multitude of wet towels, and hinged-lid cabinets provide storage for all the pool paraphernalia. There’s a foot shower, which means no grass or mud in the pool—or in the house; a flagstone path leads into the basement bathroom, which means no more tracking water through the kitchen to the powder room.
The pool itself is essentially unchanged, but now it’s the center of a larger, multifunctional space. That was the charge for landscape designer Anna Boeschenstein of Grounded LLC: to enhance the pool area as a living space, and make better use of the natural setting. Her site plan called for clearing the meadow beyond the pool much farther back, to open up the space. She also designed retaining walls that extend out on either side of the pool’s infinity edge, creating two 23’x32.5′ lawns on either side for lounging or pick-up ball games.
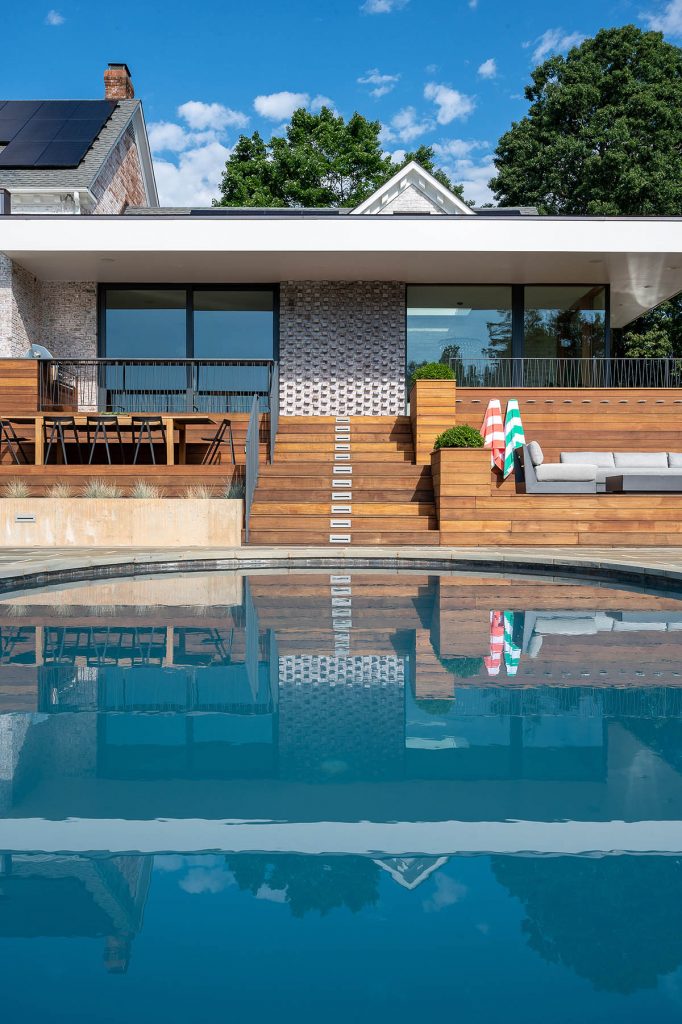
To complement the addition’s contemporary style, Boeschenstein chose plantings with a more modern look. The pool lawns are bordered with beds of allium (tall plants whose fist-sized balls of tiny blossoms have a sort of space-alien vibe) and Mexican feather grass to provide texture. She also chose the feather reed grass and little bluestem for the planters along the deck. The family wanted relatively low-maintenance plantings—and, since this is a pool area, many of Boeschenstein’s choices are full-sun fans.
Most of all, the home’s backyard is now a place where the family and their friends can hang out—sunbathing or swimming, grilling and dining, playing keep-away (or Marco Polo). This space does it all.
EASY LIVING
The view takes center stage at this simply stunning Bundoran pool
Leslie and Lewis “Mac” McKee know hot summers—they moved here from Memphis. Mac is a Wahoo (as are two of their children, who now live in Virginia), so when the McKees decided to retire in 2018, they bought a site at Bundoran Farm.
“Like a lot of people our age,” says Leslie, “we wanted a home that would have smaller rooms and be easy to maintain—we live basically on the main floor—but could accommodate our whole family.” In this case, “family” means 13 people, including seven grandchildren.
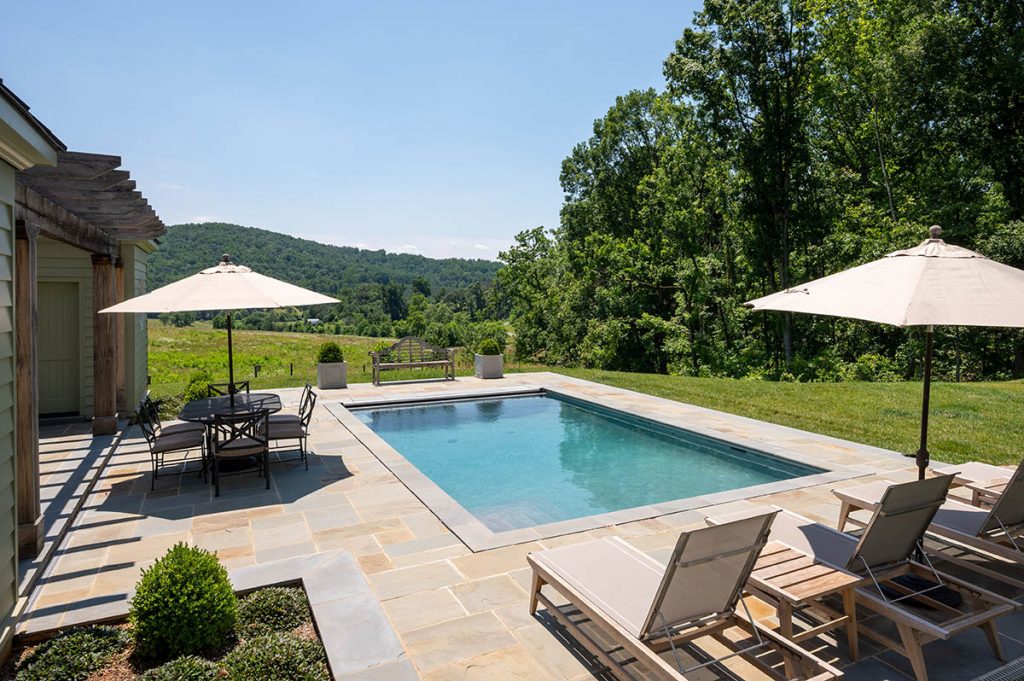
While reviewing architects’ portfolios online, Leslie came across a photo of a tennis pavilion—two square buildings with round windows, connected by a hipped roof—designed by local architect John Voight. “I saw that photo and said, ‘That’s our man!’” Leslie recalls. “She fell in love with the windows,” laughs Voight, who came on as architect for the project, with Element Construction as builder.
“The steep site was definitely a challenge; we had to terrace everything,” Voight says. He placed the house and garage higher on the slope, close to the road, with the pool lower down the hillside.
The McKees wanted a pool that was not too large and easy to take care of. “We had a lap pool in Memphis,” Leslie says, “so we’re over that.” Voight agreed. “I wanted to keep the pool area simple, and let the landscape and the views play a key role.”
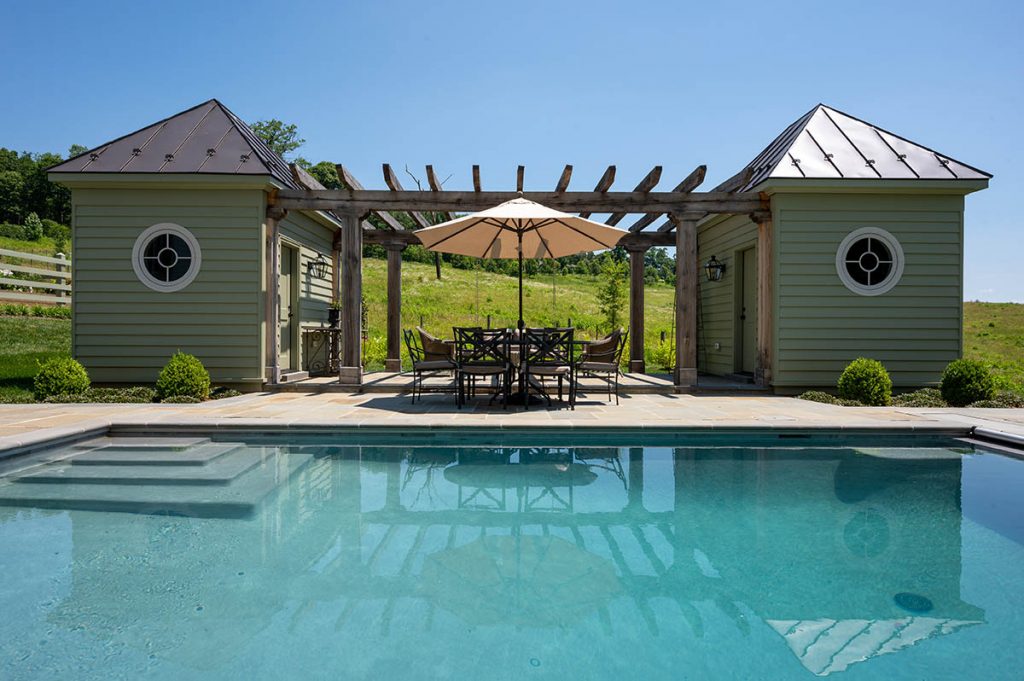
The result is a 14’x24′ saltwater pool, with one end deep enough for diving, and a retractable cover. The gunite lining’s gray plaster finish helps the unheated pool stay warm and useable into the fall months. Voight likes a gray finish because “it softens the pool’s look, and reflects the color of the sky.”
On the north side of the pool are two square wood-clad pool houses, with the round windows Leslie likes so much. One houses a kitchenette and powder room, the other the pool’s mechanics. The buildings are connected by a pergola constructed of white oak, creating a shaded sitting area. This spot, the nearby dining area, and the poolside deck have a comfortable mix of old wood, wicker, and open-work metal furniture, perfect for cushions, loungers, and cold drinks. There’s even a wooden porch swing hanging from the pergola.
The bluestone paving of the pool area is also used for the path to the kitchen’s back door. Oddly enough, Mac says that bluestone was one of the only construction elements affected by the pandemic. “The factory in Pennsylvania shut down,” he recalls, “so we had to wait on it.” The couple is mulling over adding a walkway up the slope to the house’s screened porch as well.
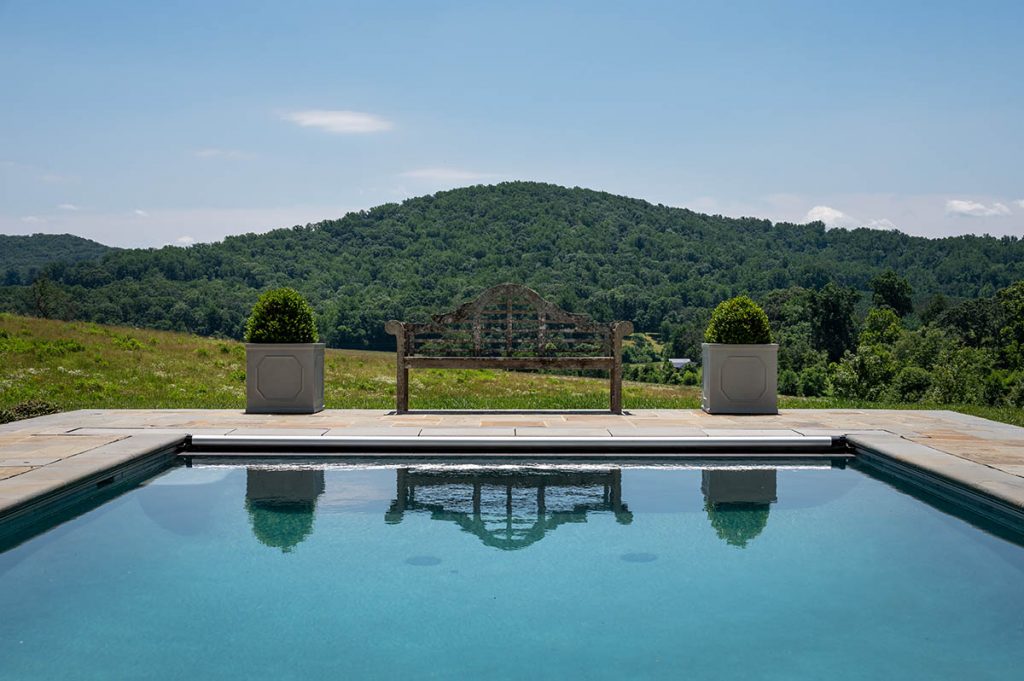
By October 2020, the McKees had settled in and started having family gatherings; while the pool is finished, its landscaping (by Beebe Landscape Design) is still evolving. Mac, with environmental concerns, wants to make sure the trees and plants they use are native and noninvasive. For the moment, the pergola can be covered on hot days with a mesh sunscreen, while the couple decides whether to plant climbing vines for shade.
In the meantime, the McKees spend these long summer evenings in their new outdoor living space, sipping wine and enjoying the view of pastures, woods, and mountains. “It was so flat in Memphis,” Leslie says, taking in the vista from poolside.
BEFORE AND AFTER
Retirees take a 1980s home and pool space into the present day
An ex-pat couple who had decided to retire here—they had both personal history and family in the area—bought a lovely estate in Greenwood over a decade ago. Its house, pool, and pool/guest house, however, were 1980s-vintage and undistinguished. “We wanted something more like a Virginia country house, to fit in with the setting,” says the owner. The couple hired Bob Paxton of DGP Architects to revamp the property and take advantage of its spectacular views.
The first stage was building a whole new residence, a Georgian-style brick home in which almost every room and a full-length loggia look out over beautiful mountain vistas. The next stage was remaking the pool area, which cried out for some TLC.
The pool/guest house’s gray wood siding and paneless windows were less than inviting. The pool just sat in front of the house, with no plantings or seating—and no views. “My first impulse was to tear the pool house down,” says the owner, but Paxton saw that its bones could be used to create a more attractive building and a whole new space.
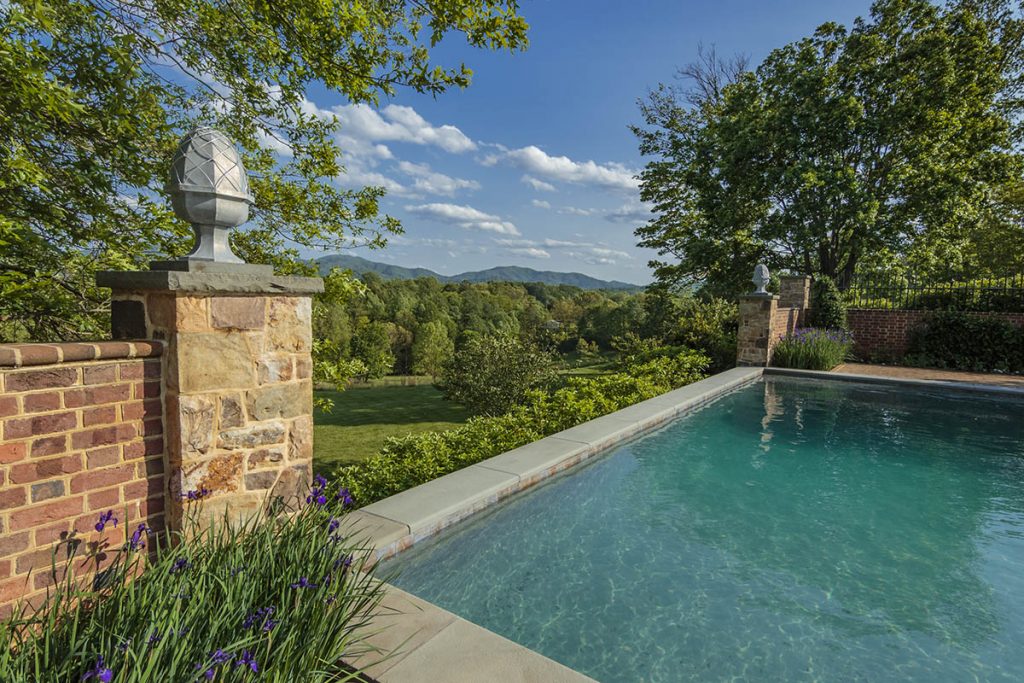
The site presented a challenge. The guest house (on the northern edge) was linked to the main residence (at the southern edge) by a brick-and-iron paling wall on the western side bordering the drive. The eastern edge was determined by a steep drop toward the pastures below. The owners still wanted a pool—but also wanted a parterre garden. “It was quite the puzzle,” says Paxton.
He pulled all these elements together into a space of walled serenity reminiscent of The Secret Garden—it feels like it’s been there for a century at least. The pool was moved right to the site’s eastern edge, which made the garden the central feature, both a secluded front yard for the guest house, and an outdoor space accessible from the main residence’s master suite and loggia.
Paxton, working with contractor Shelter Associates, remade the clunky guest house into a garden cottage, faced in a golden local fieldstone, with traditional windows and wooden shutters. The addition of a front porch and one-story wings on each side gave the building scale and better integrated it with the setting. The wings also provided practical spaces: the pool’s mechanical room and bathroom, and the owner’s gardening shed.
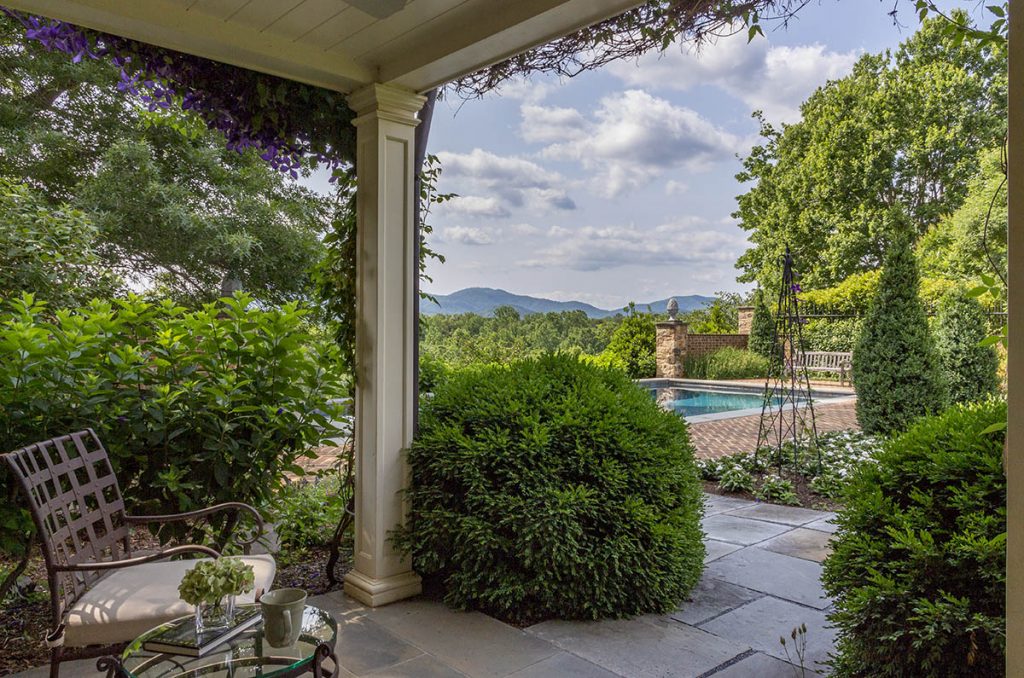
The parterre’s formal geometry, designed by landscape architect Rachel Lilly, creates a web that ties all the elements of the site together. The paths’ central crossing features a Japanese cutleaf maple, whose bronze foliage contrasts with the greenery of surrounding trees, shrubs, and the ivy-covered pillars of the guest house porch. The garden beds are laid out with boxwood, yellow roses, and cages for climbing purple clematis. Lilly even managed to incorporate some of the site’s oldest trees, particular favorites of the owner—who, as a gardener himself, calls Lilly “a genius, in my humble opinion.”
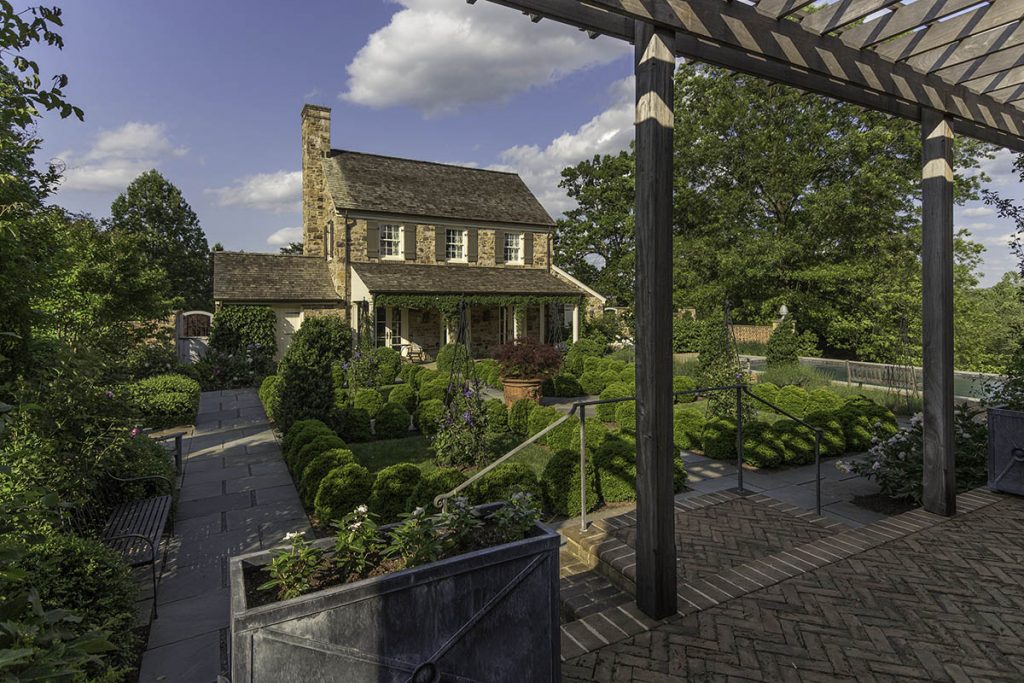
As for the pool, it’s far more attractive in its new setting. At 18′ x36′, it’s just the right size for cooling off and enjoying the view, and, what’s more, there’s a small hot tub attached. The pool benefits from being one part of an integrated space. “In this area, pools have to be covered [in winter], which is not the most attractive thing,” Paxton notes. “This way, it becomes a water feature and complements the garden.”
And from every corner—the cozy guest cottage, the formal garden lovely in all seasons, the serene pool—the residents and their guests can sit and contemplate the ever-changing vistas of rolling fields and wooded mountains.
