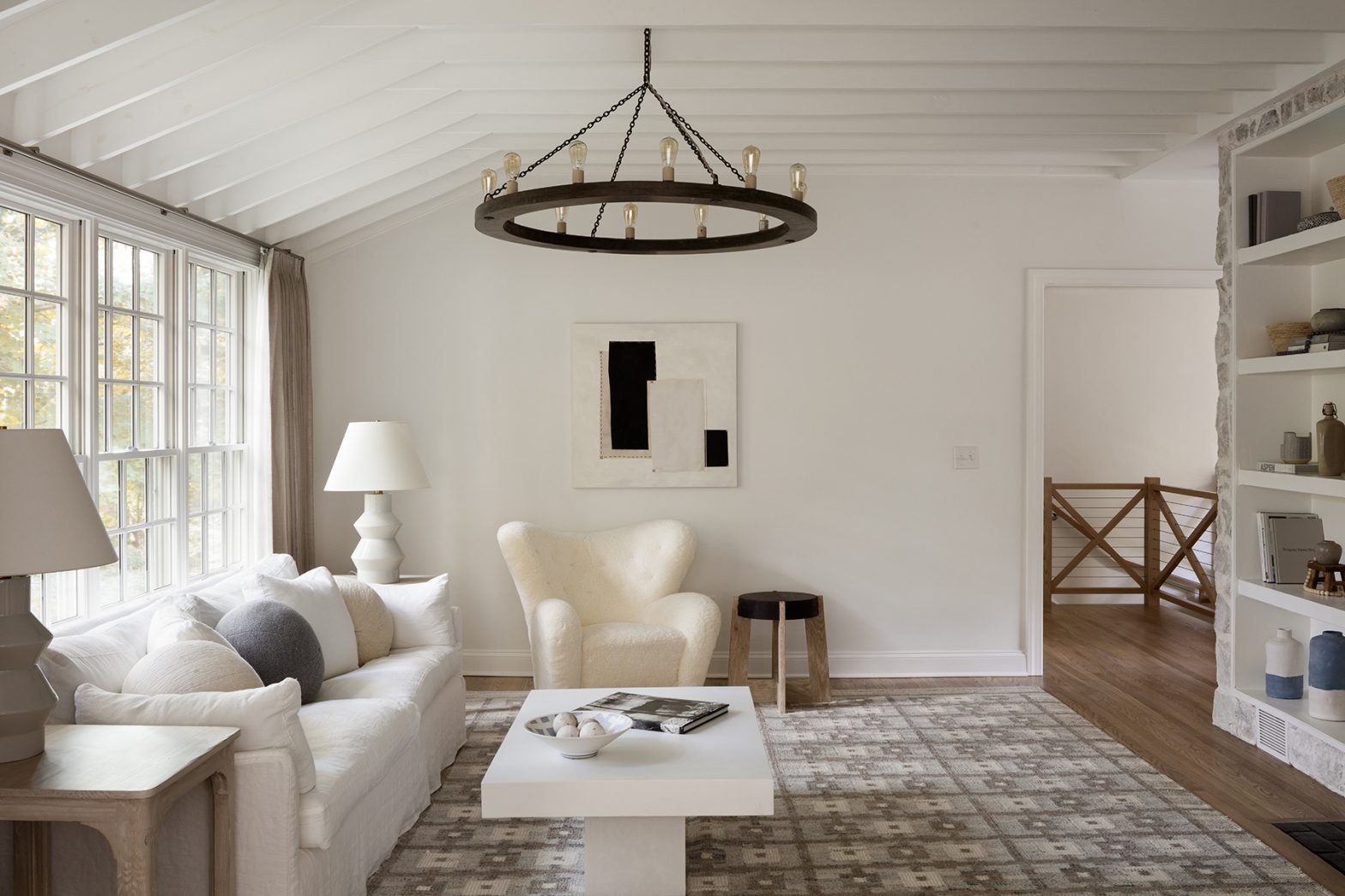Jennifer and Wil VanLoh had reached the stage in life where they were thinking about having a vacation home, a small retreat, someplace different from their home in Houston. Their daughter Mary was headed off to UVA, in a charming college town right next to the Blue Ridge Mountains. Wouldn’t it be nice to have their second home close by? And then Mary decided to major in architecture with an eye toward a career in design…
That’s how everything fell into place, and the VanLohs ended up buying and renovating a lovely retreat in the heart of Charlottesville. Once they decided buying a place here made more sense than paying for four years of hotel stays, “we looked at several houses,” Jennifer recalls. “But this one was different, almost like a cabin in the woods.”
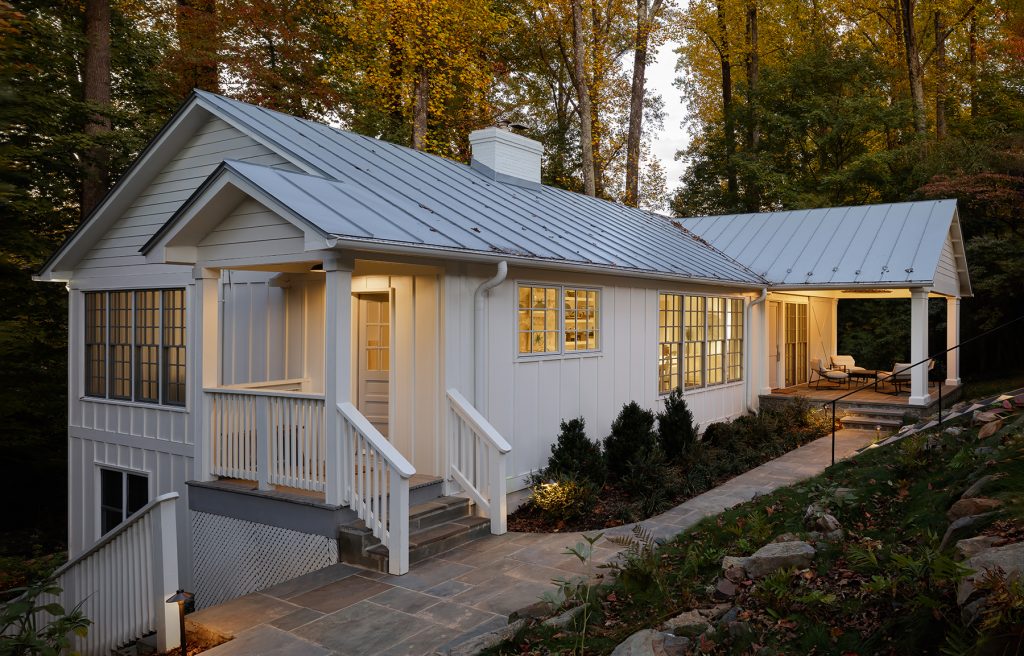
Their choice: a one-story house on a quiet street off Rugby Road. The site is a wooded slope that was the back lot of another house—off the street, surrounded by mature trees—“very secluded,” says Jennifer. Other advantages: It was close to town, for when the VanLohs visited, and convenient to Grounds for when Mary needed a study retreat or a place to host out-of-town friends.
But the 1950s house needed a facelift. Its plastic-shingled exterior was drab. A previous owner had added an odd-looking two-story gable over the front door that was, in Mary’s succinct description, “weird.” And now that the surrounding trees had grown up, the house’s windows were far too small. The VanLohs hired Jeff Dreyfus of Bushman Dreyfus Architects and Steven Luck of Dwell Construction to handle the renovation; Mary put her design instincts and training to work on the interior.
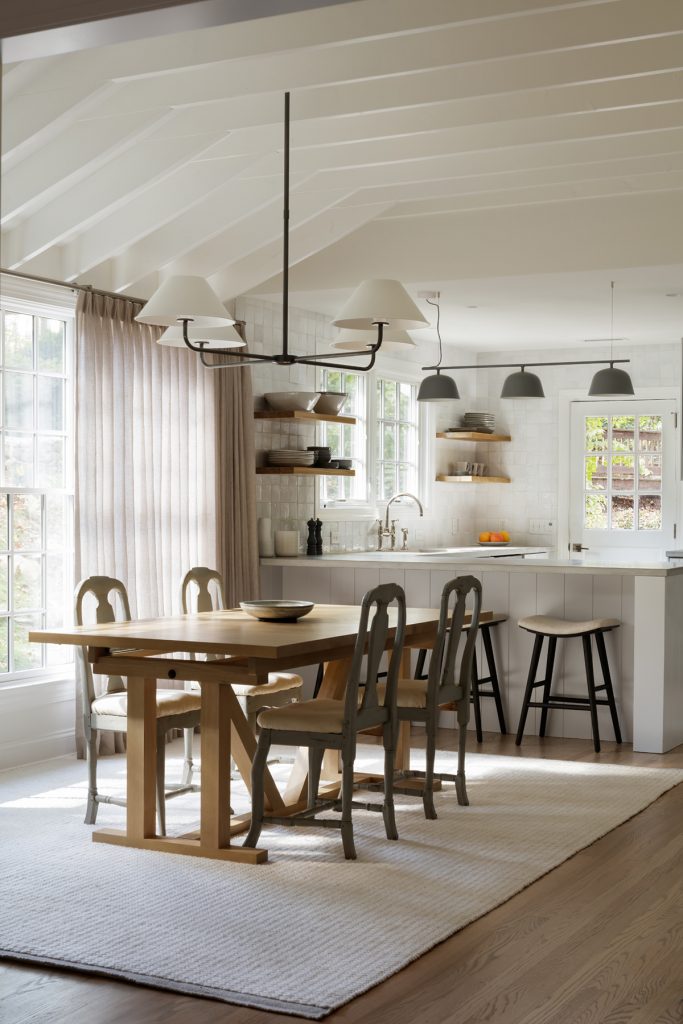
The VanLohs’ first ask, says Dreyfus, was improving the front elevation. The two-story gable was removed, and the house’s narrow (and awkward) front porch was expanded into a spacious square flagstone patio with a gable roof, resulting in an all-season outdoor sitting area that’s a focal point for the entrance. And the new metal roof and upgraded board-and-batten siding gave the whole house a clean, fresh look.
Building out the patio also allowed Dreyfus to revamp the foyer inside. A narrow interior hall was taken out, opening up the space to the dining room and living area beyond. The wall enclosing the stairwell to the lower floor was replaced with an open wood-and-wire railing. Enlarging the foyer made space for a powder room, which meant the adjoining home office could be turned into a bedroom suite/study for Mary’s use.
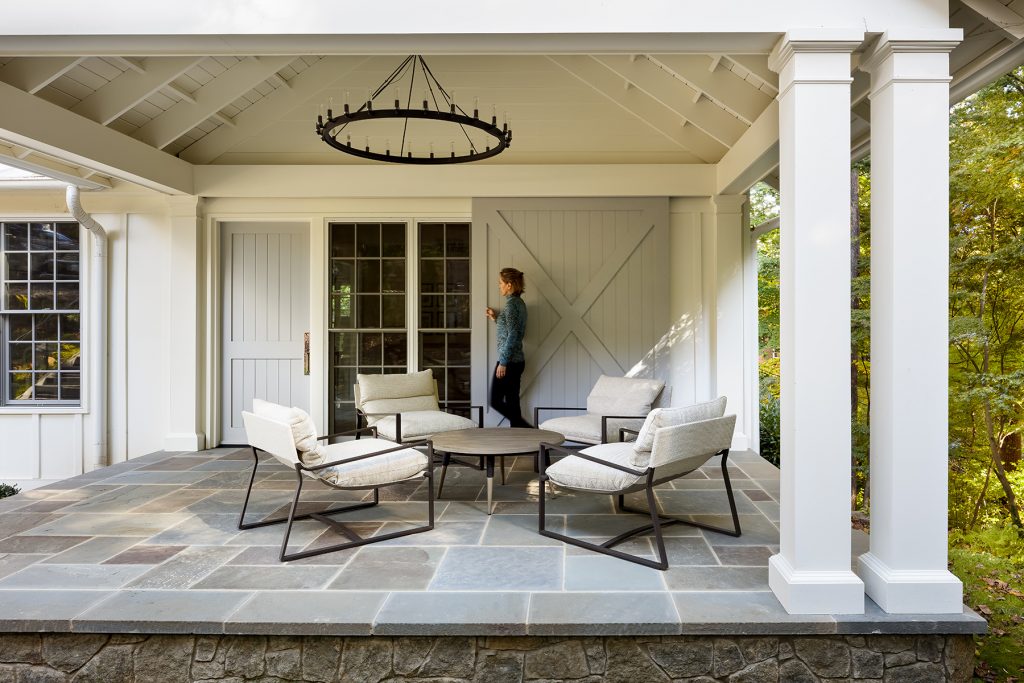
The second step was adding a sense of light and space to the interior. All the first-floor windows were enlarged, allowing in more sunlight—morning light for the living area and sun room, afternoon and evening light for the kitchen and dining room. Creating greater views into the surrounding woods added to a sense of calm and seclusion. The dining room and front patio overlook the steeply sloped front yard, where J.W. Townsend Landscapes is currently at work on the beds of shrubs, flowering plants, and grasses.
Refurbishing the kitchen was mostly cosmetic—square white tile on the walls and refaced cabinets in a simple, contemporary style that mirrors the wood paneling on the bar/counter between the kitchen and dining room, which was lowered to better connect the two spaces.
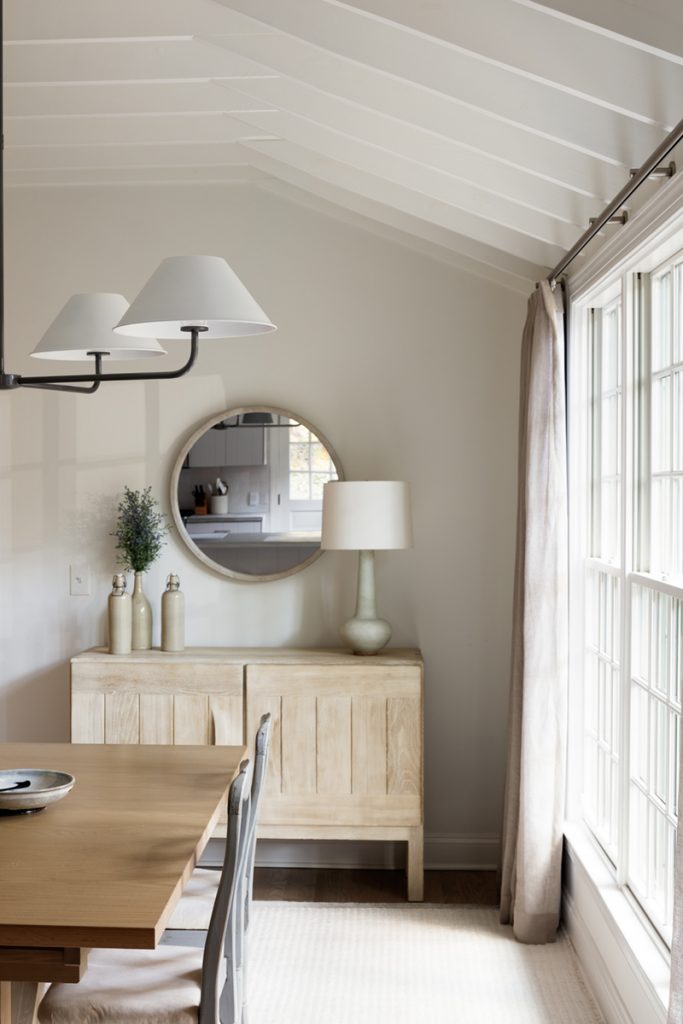
While the house’s exterior features and internal flow were being improved, Mary began considering the mood she wanted for the living spaces. Her inspiration, she says, was Scandinavian mountain homes: “I wanted it to be light and peaceful, lots of sun and warmth.” To create that feeling, she lightened the stain on the wood floors, whitewashed the stone walls on the two-sided fireplace, and painted the exposed beams white. The furniture features simple lines, gentle curves, and soft fabrics, in a color palette of white and neutrals throughout the house so that sunlight fills the spaces.
Mary wanted a mix of old and new in the furnishings: “The chairs in the dining room are Swedish antiques, the light fixtures are modern Danish.” Some of the artwork is hers—but some touches are not. In the short passage between the kitchen and the living area, set into the brick wall, are two small recesses with cast-iron doors. Old cooking spaces? Warming ovens? “I don’t know what they are,” Mary admits, “but I liked them, so we kept them.”
The renovation was almost completed by fall 2019, Mary’s first semester, but it took nearly a year to fully furnish the house. “I was very detailed about [choosing just the right furnishings],” Mary says, doing most of her research online but buying local when she could. And, since her first year was during the early stages of the pandemic, Mary used the house as a get-away from Grounds—“I’d come here to hang out,” she recalls, “and I loved sitting in the sun room in the morning.”
When Jennifer and Wil come to visit, they have an owners’ suite on the lower floor, with its own door leading out onto the back deck overlooking the woods. It’s a wonderful alternative to hotel rooms on football weekends and holiday visits, and feels like the quiet retreat they were looking for.
