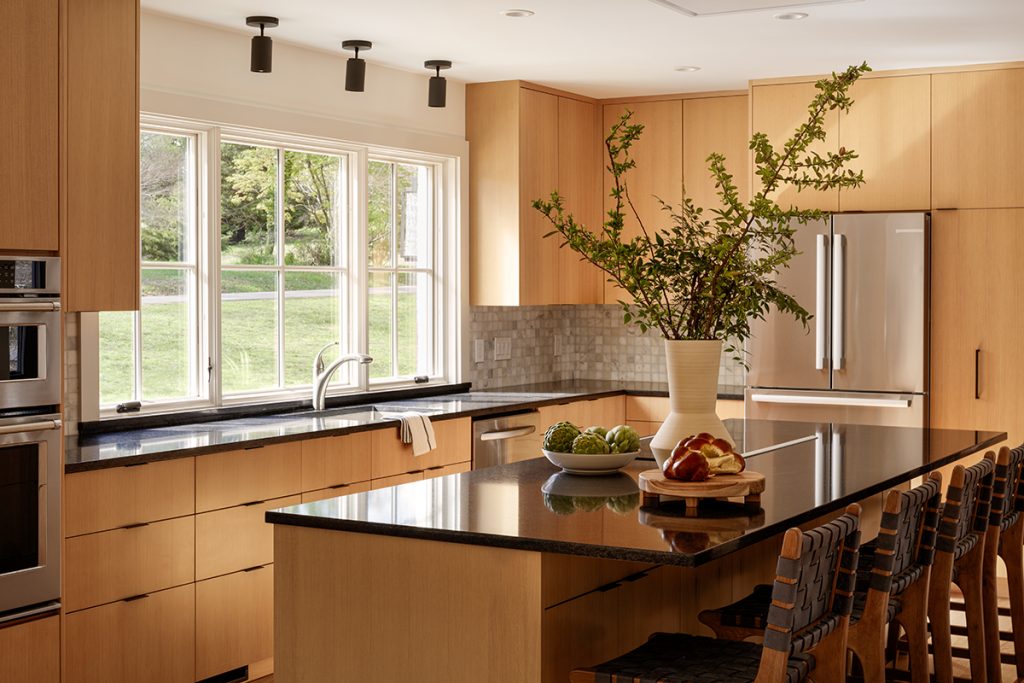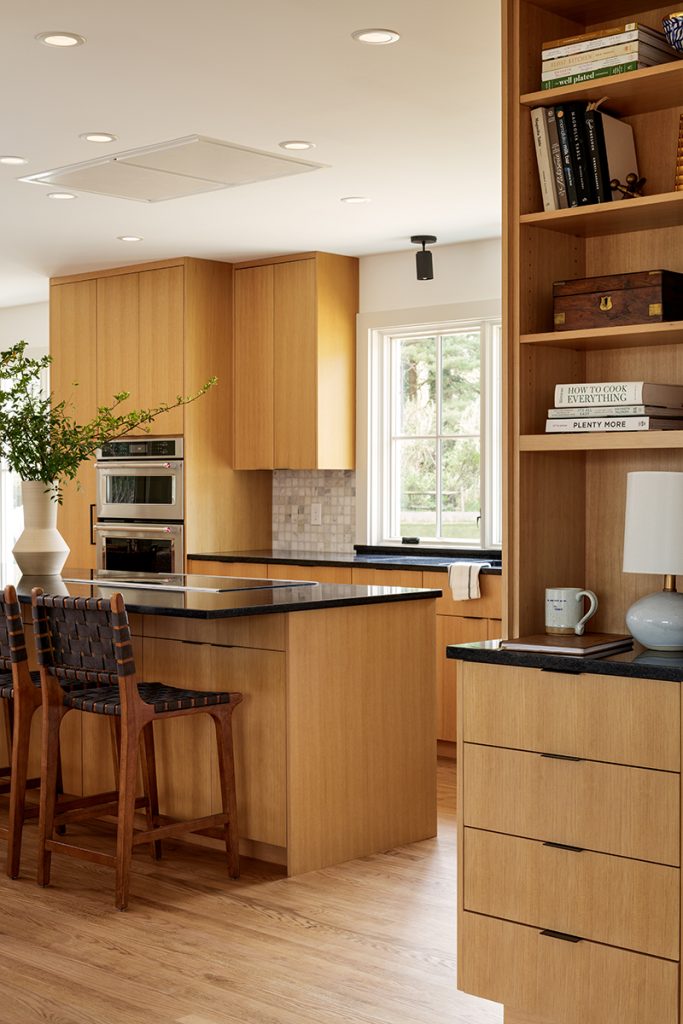Where is the balance between traditional and modern? After purchasing a ranch home in Albemarle County, a young family went searching for just that—and found it in the kitchen. Hoping to strike a balance between the home’s traditional architecture and their own mid-century modern aesthetic, they turned to Green Mountain Construction. While other parts of the home underwent renovation, the kitchen—the most important room in the house for a growing family—became the magnum opus.
Green Mountain started by combining the home’s original kitchen and dining room, crafting a spacious eat-in space filled with natural light. Cabinetry was updated, and a sizeable island with bar-style seating was installed. “We did a mix of modern millwork in terms of all flat-panel cabinetry and edge pulls for hardware,” says Shannon McCall, Green Mountain’s head of creative process. “Then we balanced that with warmer, more traditional materials like a marble mosaic backsplash and warm wood finishes for the cabinetry.”
The clients selected an appliance suite that worked exactly for their needs, including an induction cooktop and separate combination oven unit. The cooktop blends seamlessly into the island’s modern black quartz top. The flush-mounted exhaust—an advantageous alternative to a traditional hood—disappears into the ceiling, maintaining the spacious feeling of the kitchen and keeping the windows free from obstruction.

The space is sleek, but the stars of the show are details you can’t see. Green Mountain has an extensive interior cabinetry design process that starts with the clients taking a complete inventory of their kitchen items, accounting for every pot and pan, spatula and spoon. “It can be painful for the clients, but so worth it when you go to put your things away and there is space for everything,” says McCall. The design team then considers the list, along with factors like how frequently the family uses the kitchen, how they move within it, what they use most when cooking, and their possible future needs. They pay particular attention to existing pain points—where do family members run into each other? Which drawer is a black hole for utensils? Are they left-handed and working in a kitchen built for a right-handed cook?
Once the considerations are fully accounted for, Green Mountain gets to work, collaborating with cabinet fabricators to customize cabinetry that will meet the needs of the clients. “It’s like putting together a puzzle,” says McCall. Once the process is complete, the result is a kitchen with a place for everything. “We leave the clients with a map, so they remember it was all planned for, and where to put it away,” she says. “We make sure there’s extra space as well.”

The uncluttered appearance of the kitchen is matched by the practical interior components, like vertically divided drawers, so pots and pans can be stored for easy access rather than stacked. The convenient storage system is one of the most enviable aspects of the room. “It makes the kitchen feel fully customized to the family,” says McCall. “I think it makes a difference in how they live day-to-day.”
In the case of this particular family, they have a specific pizza routine, so their pizza utensils were grouped and stored in a central spot. They also do a lot of canning, so Green Mountain built shallow cabinets on the backside of the island that perfectly fits canning jars. The family also has young children, so a drawer was designed to primarily serve as baby bottle storage now, but it is also equipped to house reusable water bottles, keeping it useful even as the family grows.
“The family knew what they wanted and were able to convey that, so we were able to create something that really functioned for them as well as felt more like them than the original house,” says McCall. “This was a great house that had been built well. It was nice to write the next chapter in its story.”
