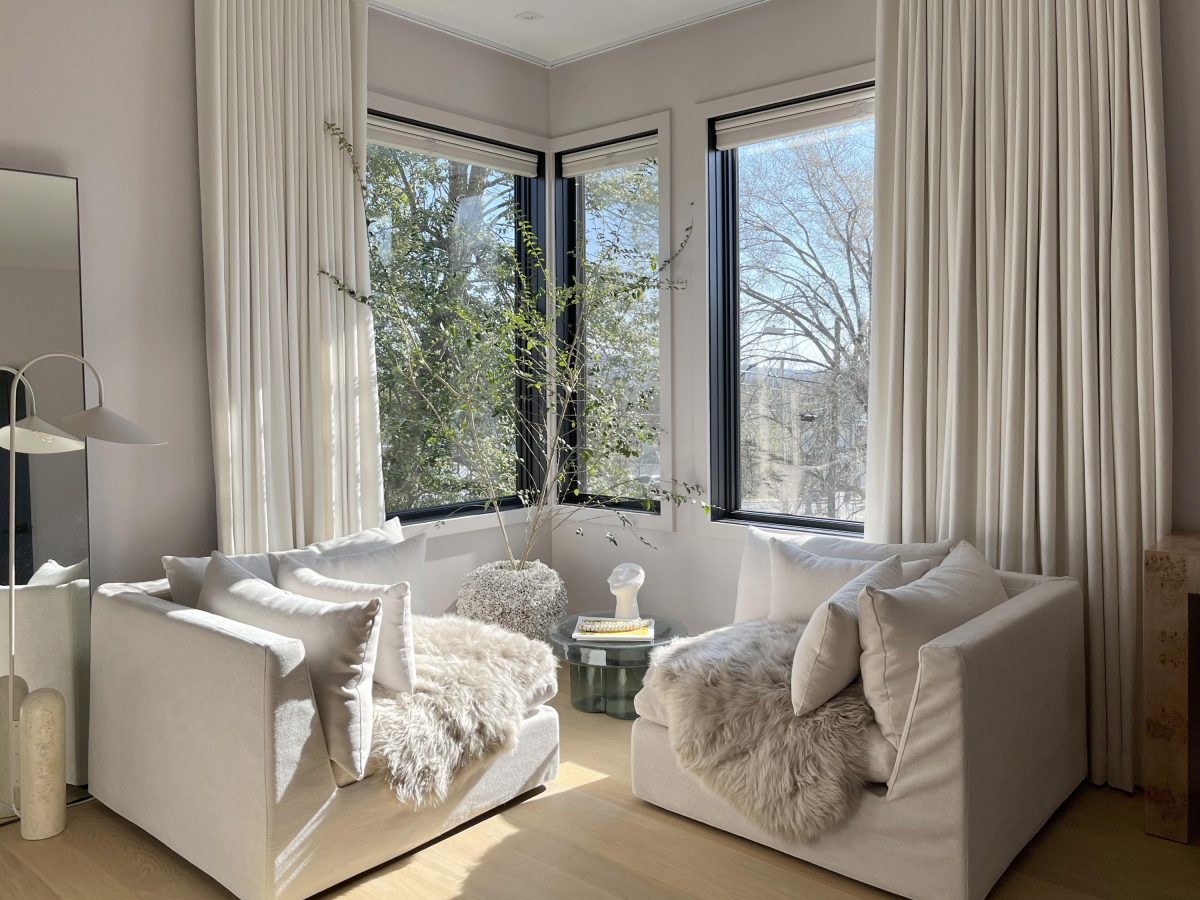Like plenty of other Wahoos, Landon Saks loved Charlottesville and stayed here for several years after graduation. Eventually, life took her to Aspen, Colorado, and her career keeps her traveling—but Saks still wanted a base in town and a gathering place for friends when she came back. So in 2021, she decided to make herself a haven here, a home away from home.
Fortunately for Saks, the stars came together. From her time in Charlottesville, she knew both builder Steve Nicholson and his wife, real estate agent Lorrie Nicholson. And when Lorrie listed a spec house that Steve had built on a small lot in Belmont, Saks says, “I bought the house sight unseen—I’d known Steve’s work for a long time, and appreciated his attention to detail.”
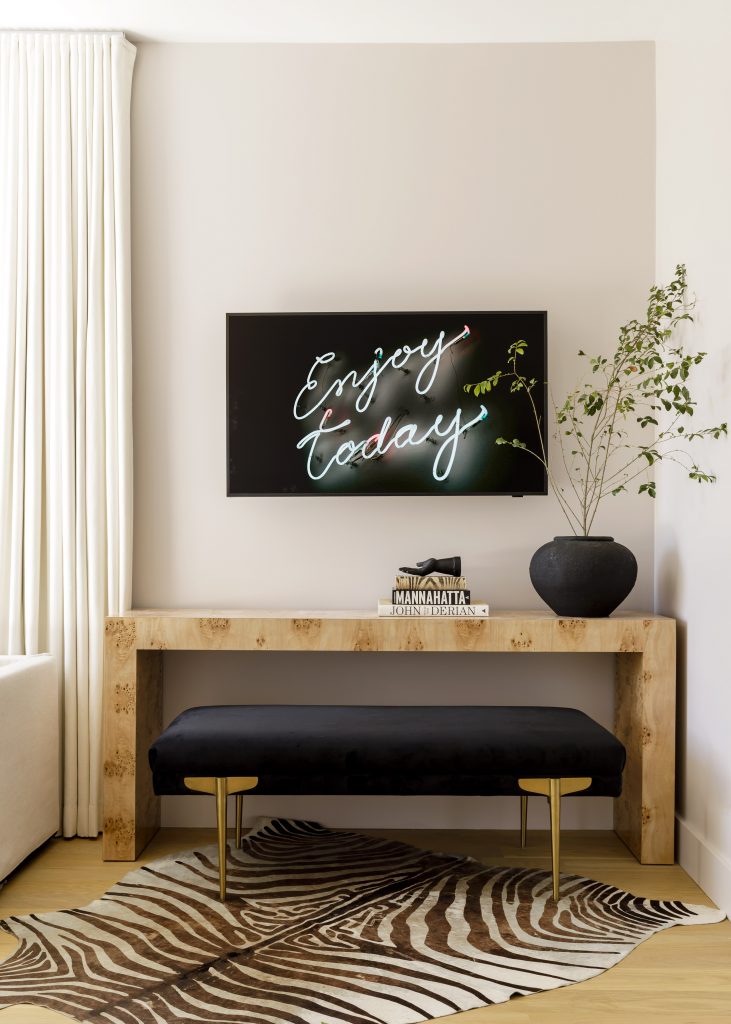
The three-story contemporary home was the perfect fit for Saks. Its small narrow lot meant little to no exterior landscaping or maintenance for her to worry about. The basement apartment could be rented to provide income, while the house’s convenient location meant it could also be rented or made available to friends and relations coming to Charlottesville for UVA events, weddings, graduation, etc. And it meant Saks got a lovely, light-filled space in which to play.
“It’s a contemporary design, so I wanted to bring in some warmth while keeping a clean look,” she says. “I wanted each room to feel unique.”
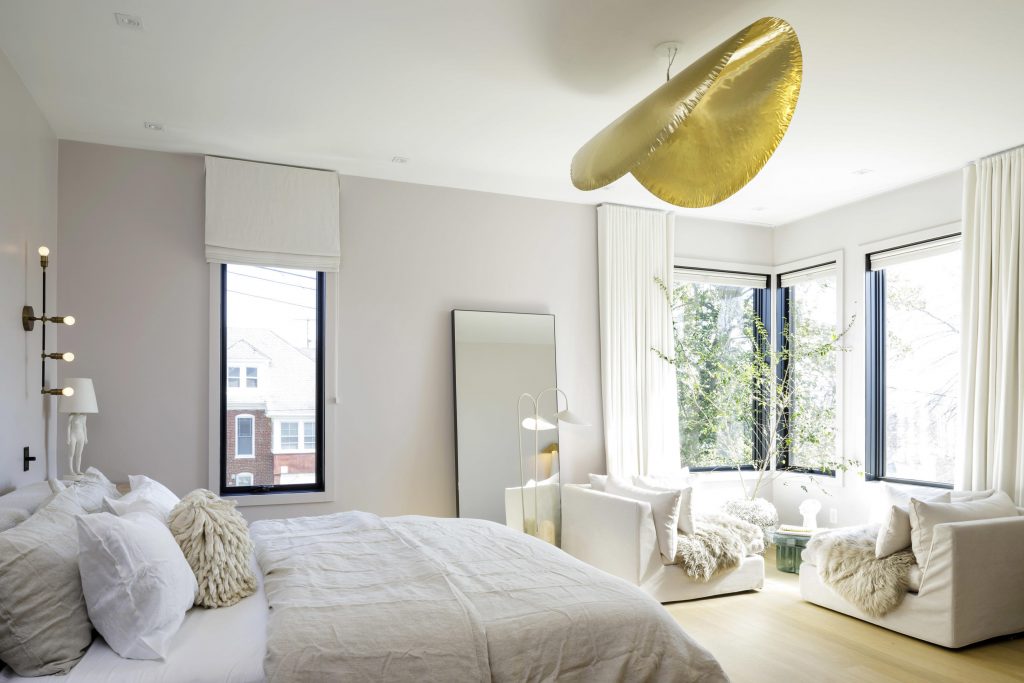
Fortunately, she also had a designer in mind. “I knew Jeannette Andamasaris—she has a great eye, and she likes to use texture,” Saks says. “I live in a very small space in Aspen—it was fun to have more space to work with.”
Andamasaris, a graduate of the Parsons School of Design, had run her own design firm, JAID Style, in Charlottesville for nine years, and in 2016, she founded architecture and interior design firm Studio Figure. When Saks got in touch, Andamasaris says she “knew [Saks] wanted a fun place to gather with her friends, I knew she loves the arts, and she wanted a bespoke feel to the interiors.”
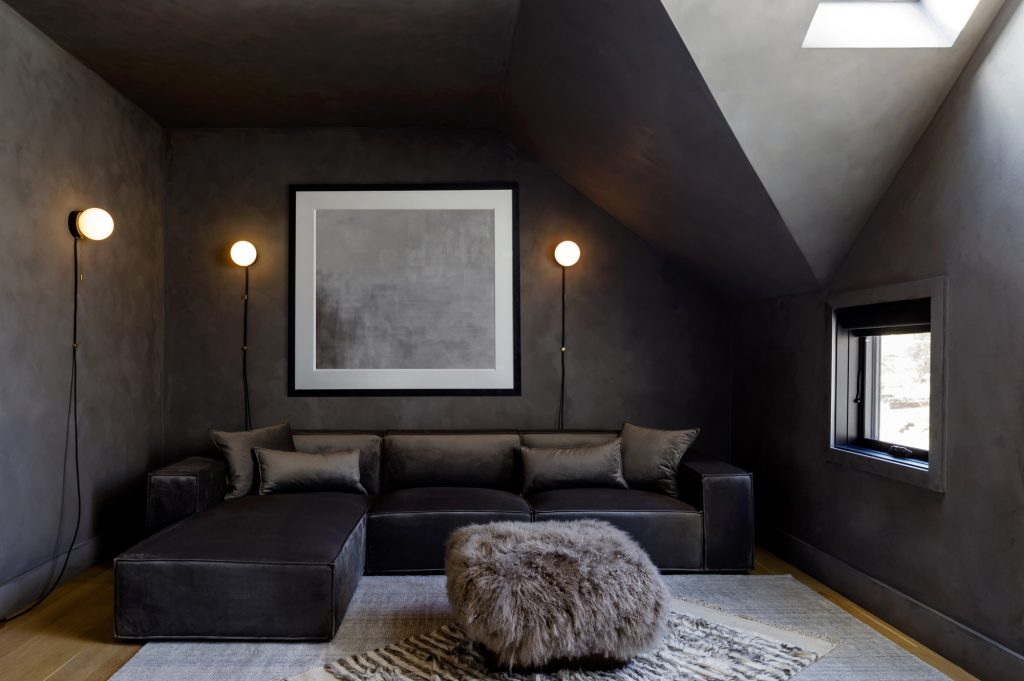
Saks and Andamasaris got to work on the areas that Saks chose to adapt—the stairs were reimagined to be more of a design element, and custom cabinetry was built out in the closet. (And, in a story that will be familiar to any homebuyer, it turned out a roof leak meant a bit of reconstruction on the third floor.)
Then the interior design work began. Because Saks wanted the focal points of color in each room to come from the artwork she planned to select, the walls and furnishings lean heavily to neutrals and white—but “not too white,” says Andamasaris. There’s actually a light pink limewash up the main stairway, she points out, that becomes more saturated in Saks’ second-floor bedroom. The media room on the third floor is a deep, warm gray—walls, furnishings, carpet—which gives it a cozy den feel.
But there are also touches of whimsy. The small entry is wallpapered in blots and swirls of black, gray, and gold (a design called “Rorschach Diamond” by luxury wallpaper brand Timorous Beasties), and features a three-section walnut bench custom-made by local artisan Tate Pray, and a Luke Lamp Lighting fixture that resembles a lasso hanging on a hook. The first-floor powder room has Gucci wallpaper with life-size white herons on a pink background, and a pendant light that echoes the shape of the birds.
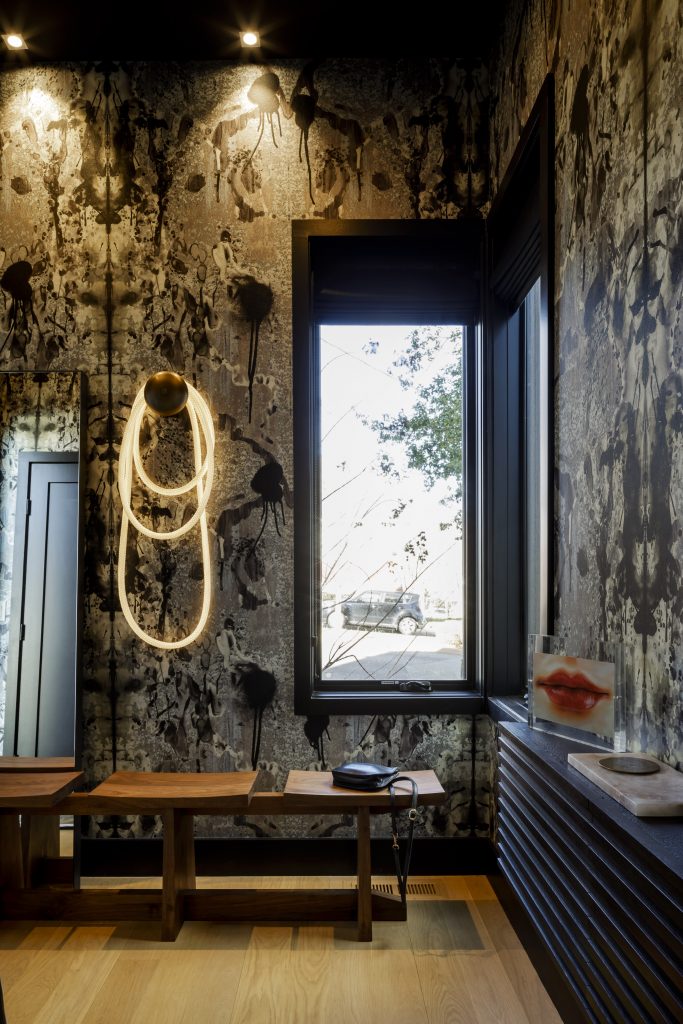
Andamasaris says all the lighting in the house was redone—“it’s a way to make the spaces more sculptural.” The track lighting up the stairwell was replaced with Bocci inset wall lights (more of a feature, and much easier to replace the bulbs). The seating area in the kitchen has a matte black metal wall fixture by Wo & We, with two arms that can provide soft, indirect lighting along the wall, or focus it down for reading recipes.
The most striking feature on the open-plan main floor, however, is another configuration of Luke Lamp Lighting ropes over the dining table. “These are amazing lights,” Andamasaris says. “They are completely customizable [in shape], they have dimmers so you can adjust the level, you can even put them under water.” In this area, the three rope lights provide a focal point that helps shape the space, and reinforce both the warmth and the creativity that Saks was seeking. (The furniture is from Maiden Home; the burl wood tables, Scout Design Studio.)
While Saks is still working on choosing and placing artwork (especially from local artists), in several rooms the light fixture serves as art. Saks’ bedroom features a floating curvilinear brass pendant by Gervasoni; the Arceneaux fixture (by RH) in a guest room is formed of cast resin to create a warm glow. Another bedroom has a three-armed Mouille pendant from France & Son—and a Flag Halyard chair from PP Mobler that looks like the Lunar Excursion Module, and is sink-into-it comfortable, says Andamasaris. The twin-bed attic bedroom (“for kids at heart,” says Andamasaris) has an original Noguchi paper lantern.
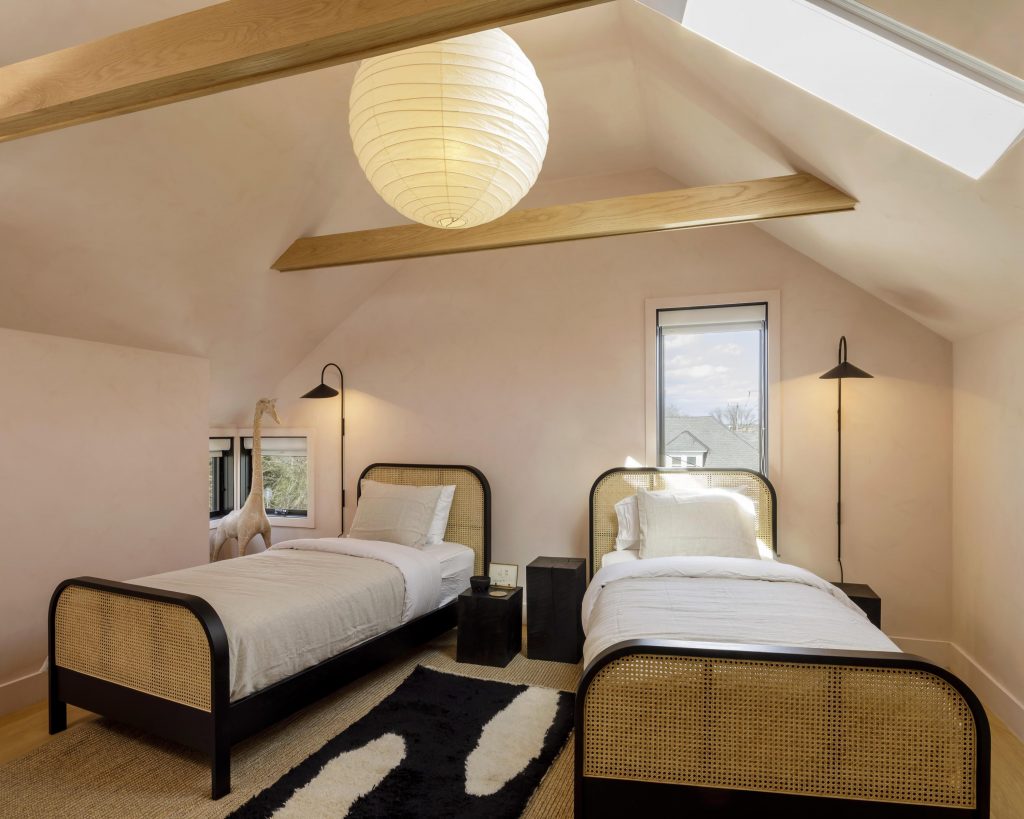
“We all had the cheap version in college,” she laughs. “But when you see the real thing, created using handmade papers and ribbed with bamboo instead of wire, it’s wildly different.”
A favorite space for both Saks and her designer is the corner window in the master bedroom. Andamasaris placed two large corner chairs to create a spot for gazing out the window or relaxing before bedtime. The windows provide two walls of light and sun, and the oversize pillows, white fur throws, and flowing floor-length drapes from U-Fab soften the space. “I try to use this corner as much as I can,” says Saks. “It’s a perfect spot for a cat.”
