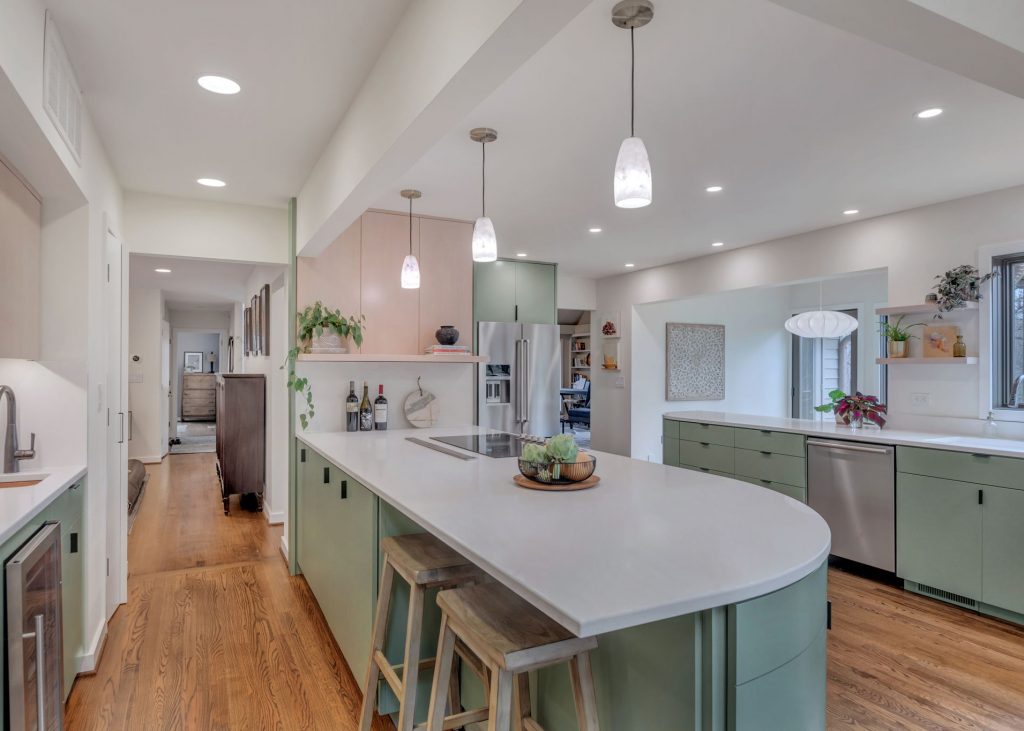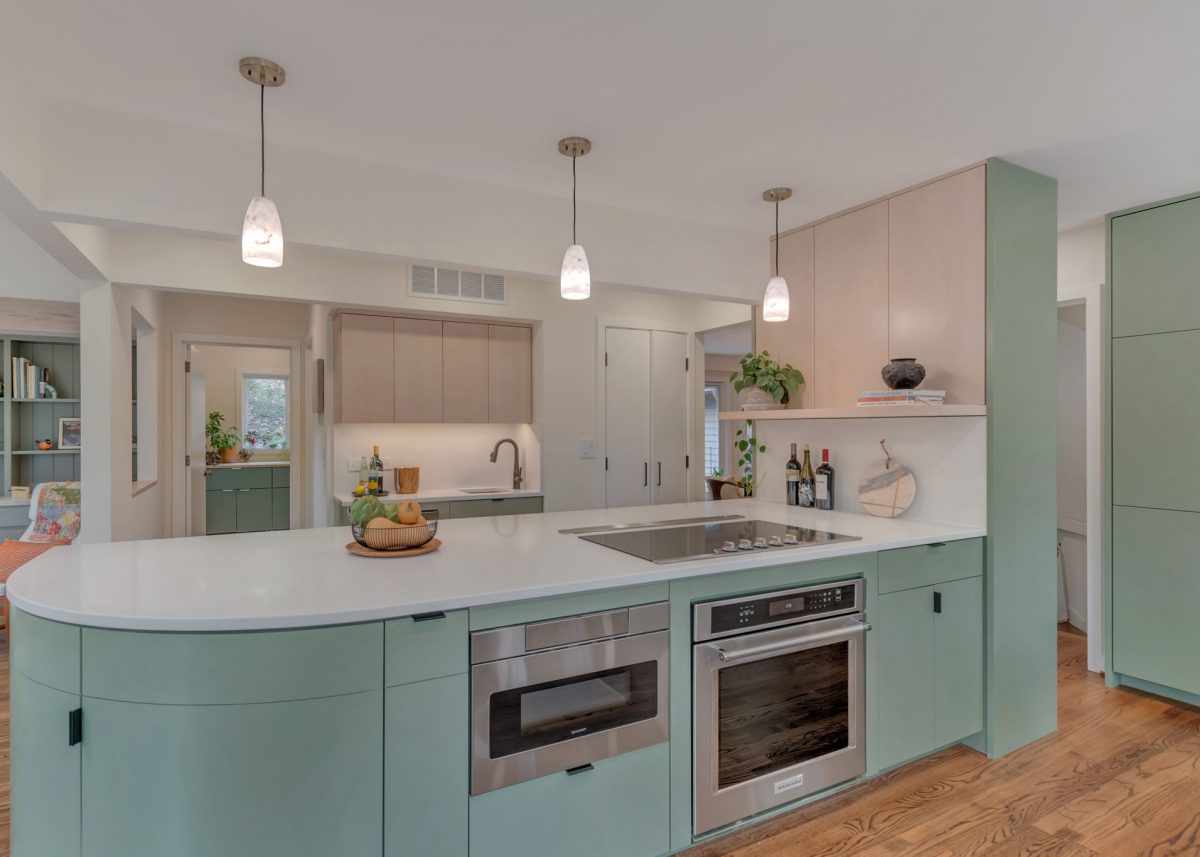When did Heidi Gilman Bennett know she wanted to renovate the kitchen in the 1980s Ednam house she and her husband had just bought for their move here from California? “Before we even moved in,” Bennett says with a laugh.
The family loved the house in the woods on its hillside site, “but the kitchen was original,” Bennett says. “It had never been renovated. It was dark, outdated.” And the cooking space was enclosed by a cul-de-sac circular counter that trapped whoever was working in the kitchen.
Bennett wanted a designer who could help her create a more modern kitchen space, “but not something out of character for this house.” She found Kendra Guiffre of blueply design: “I liked her design sense, and since she has kids, I knew she would ‘get’ us as a family.”
Guiffre, a Wahoo who has a master’s degree in architecture from the University of Texas in Austin, recalls the first thing that struck her about the Bennett kitchen: “Green was everywhere”—the walls and cabinets, as well as the walls and vaulted ceiling in the adjoining family room. The shade was an attempt to tie the indoor spaces with the forested setting, but it made the space darker.
The biggest challenge was creating circulation that made sense. Surrounded by the living room, dining room, breakfast area, laundry/mud room, with access to the patio/garden and the basement, the kitchen had a half-dozen doors. The cul-de-sac working area took up most of the space. And the visual flow was hampered by a two-shelf cabinet hanging in the middle of the ceiling above the cooktop.
Because Bennett wanted more light and more interaction with (and access to) the garden and the patio outside, Guiffre replaced the breakfast nook’s mullioned windows with much larger single-pane Marvin windows, and moved the refrigerator so she could take down the wall between the nook and the kitchen. She added a casement to the corner window above the sink, adding an outdoor shelf for pass-through to the patio, and replaced the three-door patio entrance with a double sliding door. A large central island replaced the cul-de-sac—its under-counter storage, as well as floating shelves and two revamped pantry areas, helped minimize the need for upper cabinets on window walls. And the odd hanging shelf unit is gone. (“My husband took that to the basement to use as storage,” Bennett says).

Guiffre did take some cues from the old layout. Because the living-kitchen-family room axis skews to the right, she replaced the circular cul-de-sac with curved counters that move people through the spaces without navigating around tight turns or pointed corners. (“It took a lot of geometry and working it through,” she recalls. “We had the outlines taped out on the floor” to make sure the clearances would work.) The custom cabinetry, built by Jeffrey Cherry of Creative Construction, is a marvel of clean design and organization; the curved doors open into fully usable storage space, and Bennett shows off the hands-width vertical pull-out shelving unit next to the cooktop that holds her olives oils, vinegars, and spices.
Bennett and Guiffre also decided to keep two elements of the old décor that worked with the home’s wooded setting. “We liked using green—it fit this house and this setting,” Bennett says, but they chose a warmer tone (Sherwin Williams’ Featherstone) and scaled back the area into portions of the woodwork and cabinetry. They also decided to echo the family room’s pickled pine wood curtain fascia by using pickled fir wood veneer with a clear finish on the upper cabinets, the upper panel above the island, and the floating shelves, quarter-sawn for a tighter vertical grain.
Bennett loves her new kitchen’s clean and light-filled look. The project took longer than expected, largely due to post-COVID supply delays, but she and Guiffre also wanted to take the time to get it right. They went back and forth on putting backsplash tiles on the bar counter and the island/wall junction, but decided in the end to stay simpler. They debated about veined marble for the counters as well, but ended up choosing the clean look of MSI Frost White quartz from Albemarle Stoneworks.
Bennett appreciates how her new kitchen fits into her older home. Guiffre says she worked to reflect both the existing palette and the connection with nature in the original design, while noting that the kitchen redesign has improved the flow throughout the rest of the house as well.
“But I’ve still got work to do on the living room,” says Bennett.
