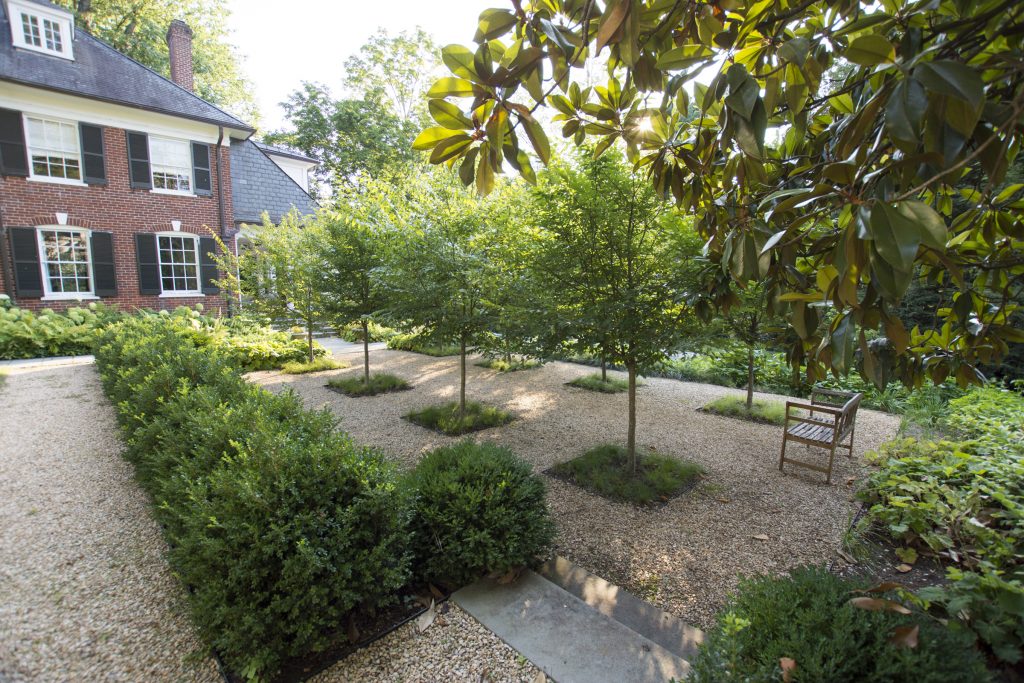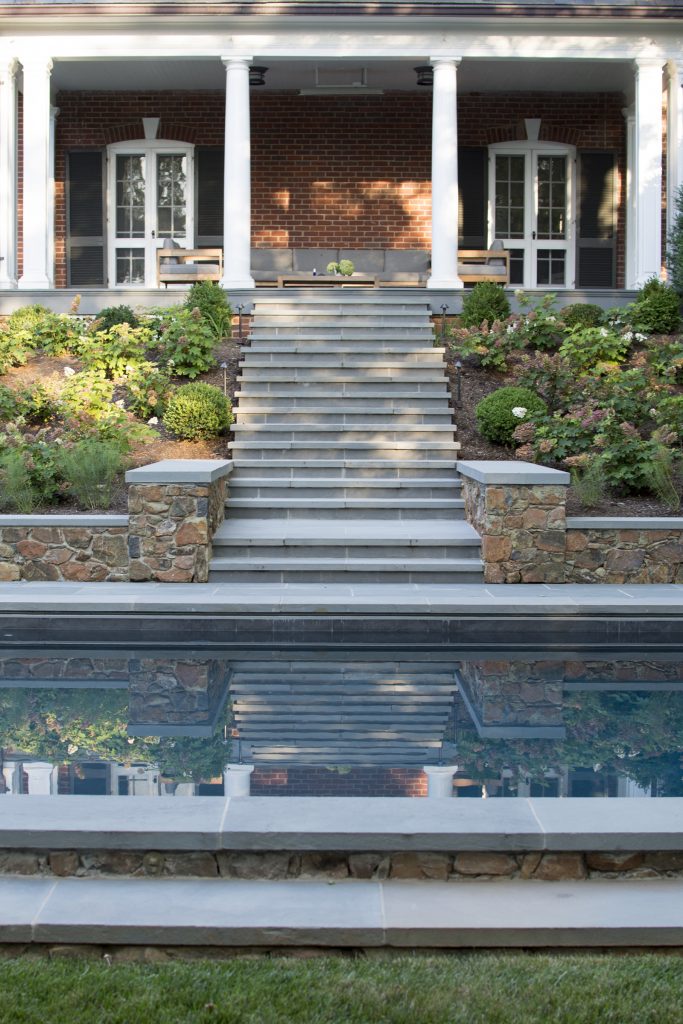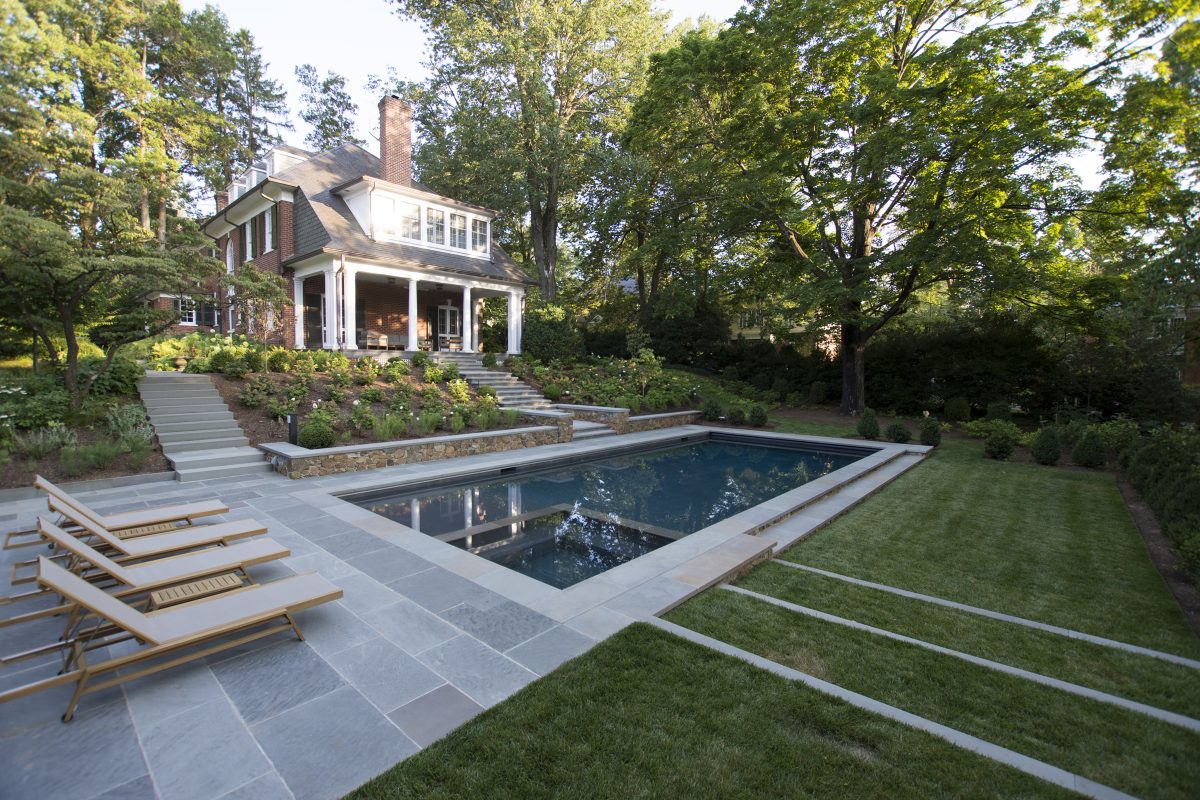Homes, in tandem with the lives lived within them, change and evolve. So do their landscapes, as the grounds around one home in the University area demonstrate.
The house has gone through its own evolution. Built in the early 20th century, it was designed by noted Charlottesville architect Eugene Bradbury, whose work includes St. Paul’s Memorial Church; Neve Hall, now Potter’s Craft Cider; Villa Crawford, the central structure at Keswick Hall; and the home of Brigadier General John Watts Kearny, aka the Lewis Mountain House. Bradbury houses are scattered throughout the Lewis Mountain, Venable, Barracks, and Rugby neighborhoods and give that area much of its character.
In 2018, the home’s owners hired Mary Wolf, principal with Wolf Josey Landscape Architects, to turn their lawn into a “more park-like space,” says Wolf. “The whole area was just lawn with grass.” She developed a comprehensive landscape plan, starting from the gravel driveway on the house’s east side through the back yard into the western side of the property. (The owner didn’t see much need to change the front yard: A decades-old boxwood hedge, massive shade trees, and the herringbone brick front walk fit well with the house’s Colonial Revival character.)

One of the characteristics of a Bradbury residence is its integration with the outdoors, and Wolf’s client wanted to keep that relationship between the rooms in the house and the spaces outside. So, outside the back door of the home’s central hall is a dining terrace, a flat lawn enclosed by a crushed gravel border, and two rows of dwarf boxwood. At the far end is a free-standing fieldstone hearth so that the dining space is useable virtually year-round.
A few steps down from the dining terrace is another flat space featuring what Wolf calls “a hornbeam allée.” It’s designed to offer a shadier lawn area, directly related to the sunroom on the western end of the house. Because it doesn’t have an assigned function, Wolf calls this “a more meditative space”—a spot to sit with a book or just walk under the trees. She chose hornbeams “because they’re a native species, and we wanted to rely heavily on native plants. Also, they’re not huge trees and can take heavy pruning so they can be shaped to the space.” The geometric feel of the two terraces is softened by the existing shrub border along the house—classic hydrangeas and ferns, to which Wolf added autumn bride, tufted hair grass, sedge, and native (or mountain) pachysandra.

These garden spaces, although only a few years old (they were installed just before the pandemic hit) are lush and thriving. Wolf credits the siting; the terraces are on the house’s northeast side, and by retaining the existing tall trees and shrubs along the property line, “they get a good mixture of sun and shade.”
Creating the two terraces required a good deal of groundwork. The lawn’s natural slope had to be stepped to make two distinct flat areas (the hornbeam allée is lower than the outdoor dining room), and both those spaces had to be slightly angled to ensure good drainage. Michelle Smith Fine Gardening did the planting installation; Andy Guercio did the hardscaping.
Finishing the terraces completed Phase 1 of Wolf’s landscape plan. Then came another evolution: In 2020, the house was sold to new owners. A young family, they had some changes to make—the sunroom on the the house’s west end was converted into an open-air porch, and while the new homeowners liked the idea of a more open lawn area on that side, “they also saw it as the perfect spot for a pool,” Wolf recalls. The only other specific direction she received: Do what was needed to keep the huge existing sugar maple in the corner of the lot. (“Bartlett Tree Service came in to consult us with that,” Wolf notes, since both construction access and pool installation had to be handled without damaging the tree’s root system.)
With those adaptations, the revised Phase 2 began construction in 2020. Since the pool location required a level area cut into the slope, Wolf created a band of hillside garden beds. Alongside the hornbeam grove, below the border of dwarf boxwood, she installed a free-form pollinator garden with “a mix of shrubs and textures”—bluestar (Amsonia), coneflower, penstemon, anemones, fothergilla, bottlebrush buckeye, and peony.
On the other side of the steps leading to the lower lawn is another pollinator garden, this one featuring dwarf oakleaf hydrangea, bluestar, and grasses along with several small dogwood trees. A bluestone-and-fieldstone stair through the center leads directly to the saltwater pool with a corner hot tub. More bluestone paving surrounds the pool, expanded at one end to create a larger seating area. But there’s also enough room to leave a stretch of lawn on two sides as well. (For Phase 2, J.W. Townsend handled the landscaping and Heilbron Ramirez Masonry did the stonework; Charlottesville Aquatics installed the pool.)
Luckily, an existing border of shrubs and hemlocks along the property’s edge creates a screen between the pool lawn and the neighbors. “The owners didn’t want a fence installed—they thought it would close the space in too much,” says Wolf, so she added boxwoods to the mix to help anchor that border. That screen also enables the pool’s mechanicals to be tucked away out of sight. The result is the best of all worlds—pool, lawn, and garden—evolving along with the home and its family.
