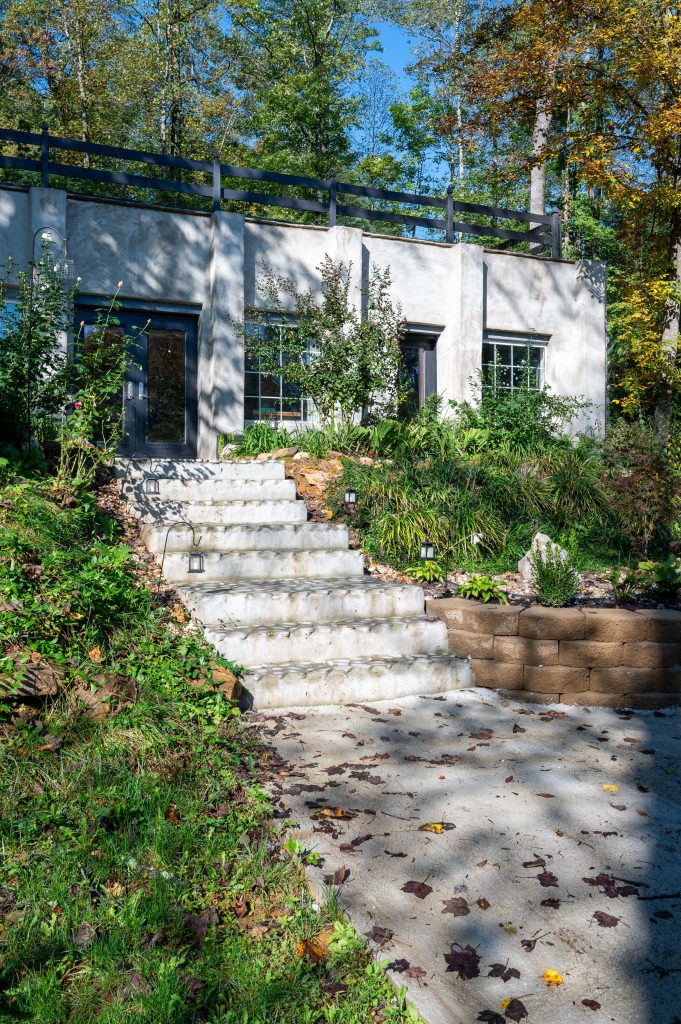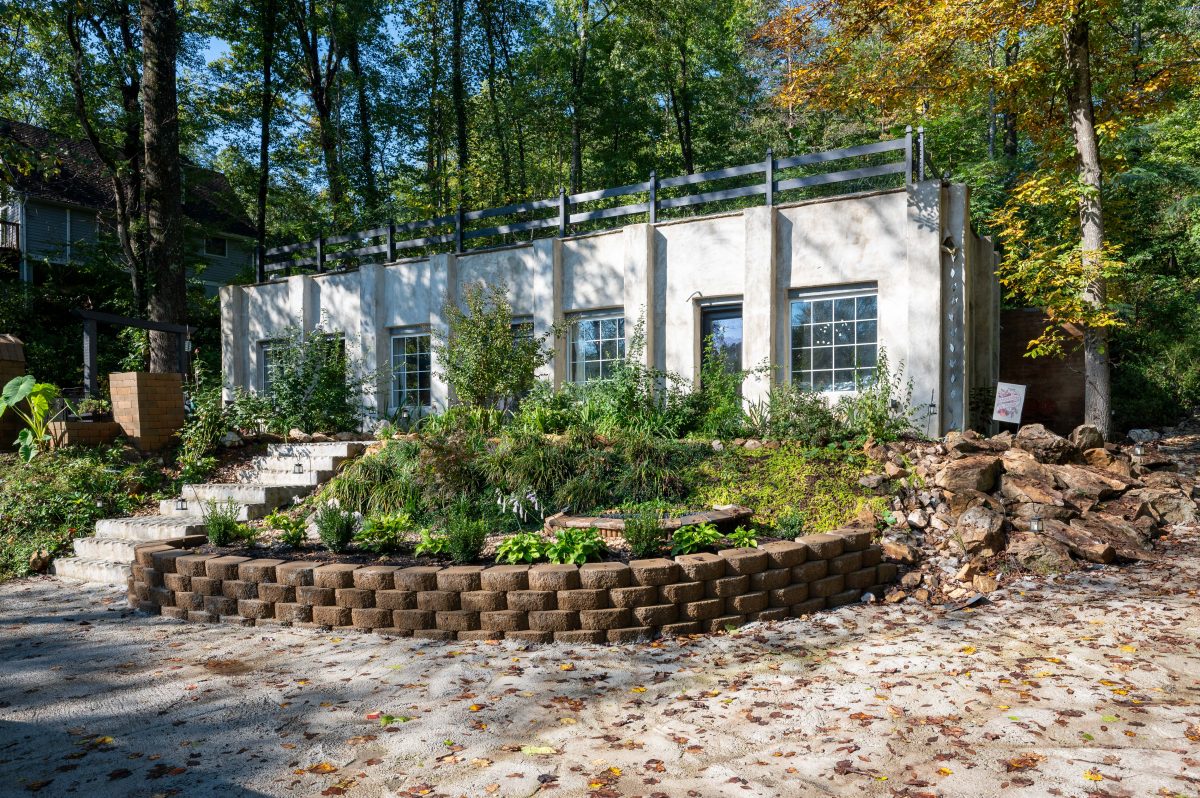Daniel and Meghan Edwards dreamed of building their own home. As committed environmentalists, they wanted it to be both livable and sustainable. Their budget was minimal, their commitment unwavering, and after almost 10 years, they have settled outside Stanardsville on their own little patch of land—in a home built of earth.
“It’s is the first compressed earth block house in the state of Virginia,” says Meghan proudly.
“We wanted to build sustainably,” says Daniel, “to make an impact on the world. We looked at Earthship homes and cob houses, but CEB was the best solution.” Its advantages: Earth block is cost-effective and energy-efficient to construct; contains no toxic materials; reduces energy costs for heating and cooling; and resists rain, rot, and natural disasters.
Compressed earth blocks are the size of bricks but made of sifted subsoil with a little binding agent, and they are shaped like LEGOs, only larger (the “interlocking” part removes the need for mortar). The Edwardses made all blocks they used out of the soil they excavated on site—so, no carbon emissions from transportation.
The block walls are reinforced with steel rebar, while the structure’s front and side walls have what Daniel calls “buttresses” (external block columns for additional strength), and the rear of the house is built back into the hillside. The insulation on the exterior is sealed with earth-toned stucco that gives the house a Taos Pueblo look—or, with its grassy living roof and garden of plants and wildflowers, the house could just as easily be in Hobbiton.

Building this home was not only an environmental statement, but also a four-year DIY project. Daniel, who has a background in project management and is also a personal trainer, did almost all the building himself—during which his training background really helped. He’s also quick to credit the support the couple got from family and friends: “Meghan’s father helped, my father did all of the electrical work, and our mothers watched the kids while we were working.”
Daniel learned how to run an excavator, and how to safely take down the trees that had to be removed. When he couldn’t find a local CEB supplier, he rented a compressing machine and operated it himself. “I absorbed as much from other people as I could,” he recalls, “but doing anything new takes four times longer—all these variables come up, and then of course you make mistakes.” (Early block efforts that didn’t quite make the grade have been used for landscaping.)
Daniel worked with an engineer to make sure the structure was strong enough, and with an architect to make sure the house met permitting requirements. Meanwhile Meghan was running her own eco-friendly swimwear business (she sold it in 2020); helping Daniel on site; and having two children (a great motivator, says Daniel. “It made me want to get the house finished.”) Their third child was born in 2022, two weeks after the family moved into their new home.
Inside, the Edwards’ house is one large central space with exposed earth-block walls, an open structural steel roof, modern appliances, a huge concrete kitchen island (“my command center,” says Meghan); and comfy sitting and dining areas. “Our friends tell us we look like a Starbucks,” she says.
The light tan of the unfinished block walls gives the interior a warm, cozy feeling, and the large windows facing southeast provide lots of light. The hand-rammed earthcrete floor, finished with a cement-based self-leveler, is smooth for bare feet. Decorating was Meghan’s project. Most of their furnishings—soft sofas, colorful rugs and hangings, wooden-slat doors, even the bathroom vanities—are secondhand or salvaged, as part of the couple’s environmental ethic.
On each side of the main room are doorways to the bedrooms, office, and bathrooms. At 1,350 square feet, the house is not large, but with the open layout and the robust front yard, it has everything the young family needs. While Daniel laid the two patios, Meghan did all the landscaping; the flowers beds are rimmed with tan quartz stones removed in the excavation, and she’s working to fill out the garden with native and salvaged plants. Next year: a rooftop vegetable garden with a chicken coop.
Daniel and Meghan are delighted with their CEB home. One bedroom may eventually be a little small for three children, but “for now, the kids are always in the big room with me—or outside,” says Meghan. They may add another room later, or convert her office space. The couple even talks about what they would do if they were to build another CEB home: “Next time we’d put the HVAC into the walls … next time, we might make the roof a block dome instead of steel beams.” Clearly, they are up for the challenge.
