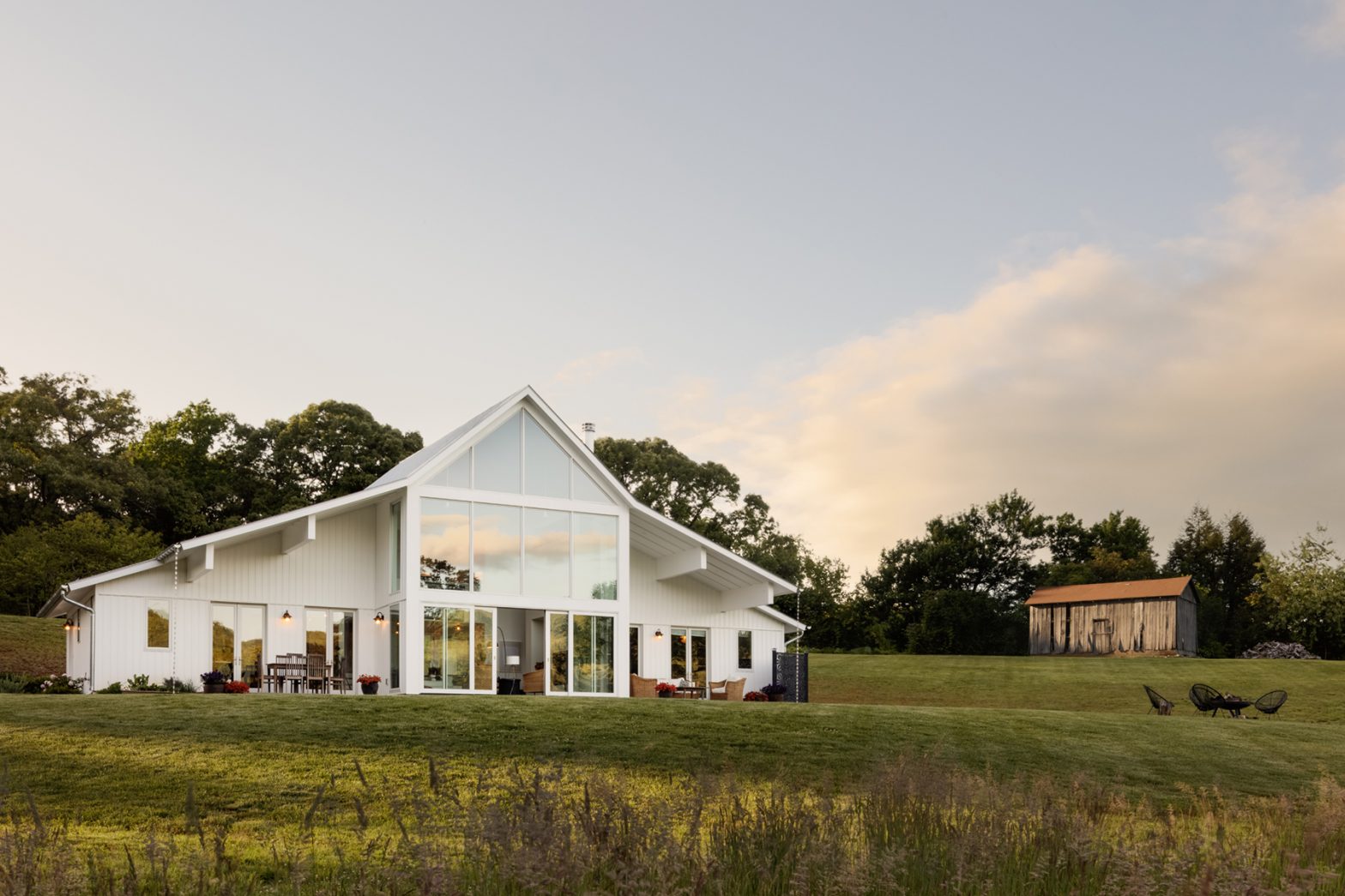Jeanne Ward has traveled the world. As a child, she grew up “all over the United States,” and as an international consultant, she lived for 15 years in Kenya and went wherever the job took her: East Africa, the Middle East, Southeast Asia. But a friend’s suggestion, serendipity, and the pandemic brought her to a quiet hillside outside Batesville—and a new home.
Ward had dreamed for years of building her own home, and had started looking at pieces of land in Kenya. In the meantime, one of her best friends from her college years, who had settled in the Batesville area, told Ward about a 10-acre lot for sale just down the hill. Ward thought Albemarle County land might make a good investment, and in summer 2015 bought the lot sight unseen. “At first, I wasn’t going to build there,” she recalls. “But when I came [to sign the sale documents], I thought, ‘Wow, this is pretty’—and after living in Kenya, my standards are pretty high.”
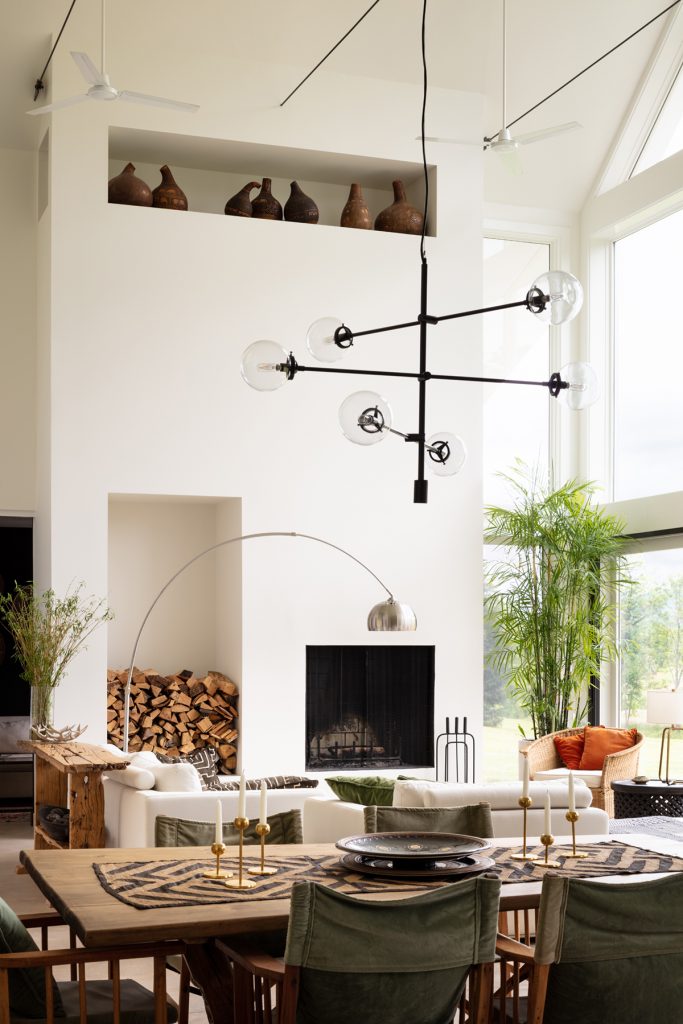
In the meantime, Ward had been talking about her design ideas to an architect acquaintance who said, “I have the perfect person for you”—a Chicago-based architect named Trish VanderBeke. Ward and VanderBeke talked on Zoom and connected; VanderBeke (whose bucket list had always included Kenya) came to Africa and spent a week looking around with Ward and learning about her tastes.
When Ward decided to go ahead and build in Batesville, VanderBeke developed a design and put it out to bid—and her new client faced the reality of U.S. construction costs. Ward reluctantly gave up the full basement with guest suite; VanderBeke made the house more compact (a little more than 2,000 square feet) and designed for natural climate control when Tesla solar roof tiles were still too pricey. Charlottesville contractor Sun Structures became a real partner in creating the house, says Ward—who throughout the construction process was still in Kenya. She saw her new home for the first time in 2019, when she arrived from Africa to move in.

Great timing—because once the pandemic hit in March 2020, there was no more traveling to work sites internationally. “I was so lucky—this house became my bolt-hole,” says Ward.
VanderBeke had homed in on two qualities important to Ward: a connection to the land, and a sense of both openness and privacy. (“We used the rural prototypes,” the architect says. “We didn’t want the house to stand out as an oddity.”) Its massing, the monitor roofline, the hayloft window, and the white vertical siding all fit right into the Virginia farm vernacular. Because soil conditions meant the house would be sited close to the road, VanderBeke minimized openings on that side and faced the living spaces out toward the meadows and hillsides. A felicitous result: The house is more closed to the north and west, keeping out winter winds and minimizing late-afternoon summer sun; Ward says the house barely needs to be heated—although the radiant flooring helps there—and requires minimal air conditioning.
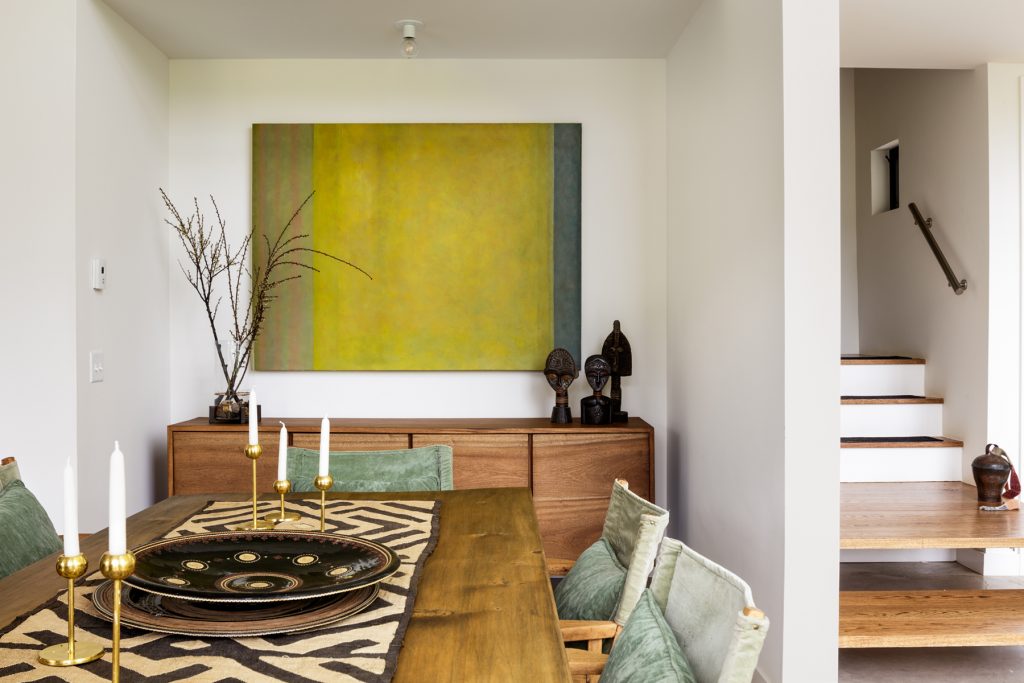
The home’s airy white-walled interior harkens back to Ward’s lifestyle in the mild Kenyan climate; the kitchen, dining, and living areas flow together, and each space has its own access to outdoor seating and the meadow beyond. The living area’s two-and-a half-story window wall takes full advantage of the Blue Ridge landscape. As a result, the house feels more spacious than its square footage, and serenely private—the only intrusion on the view are the birds and an occasional contrail in the distance.
Past the main living space is a small den/guest room and the master suite, set off by a pocket door. The master bedroom has its own patio, and even an outdoor shower (“not hooked up yet, that’s on my list,” says Ward). On each corner of the deep-overhang roof are silver rain chains—a charming and visually attractive way to channel water off the steep roof (VanderBeke says, “I searched all over for that particular design.”). A second-story space overlooking the living area functions for now as Ward’s office, but may become a small guest suite.
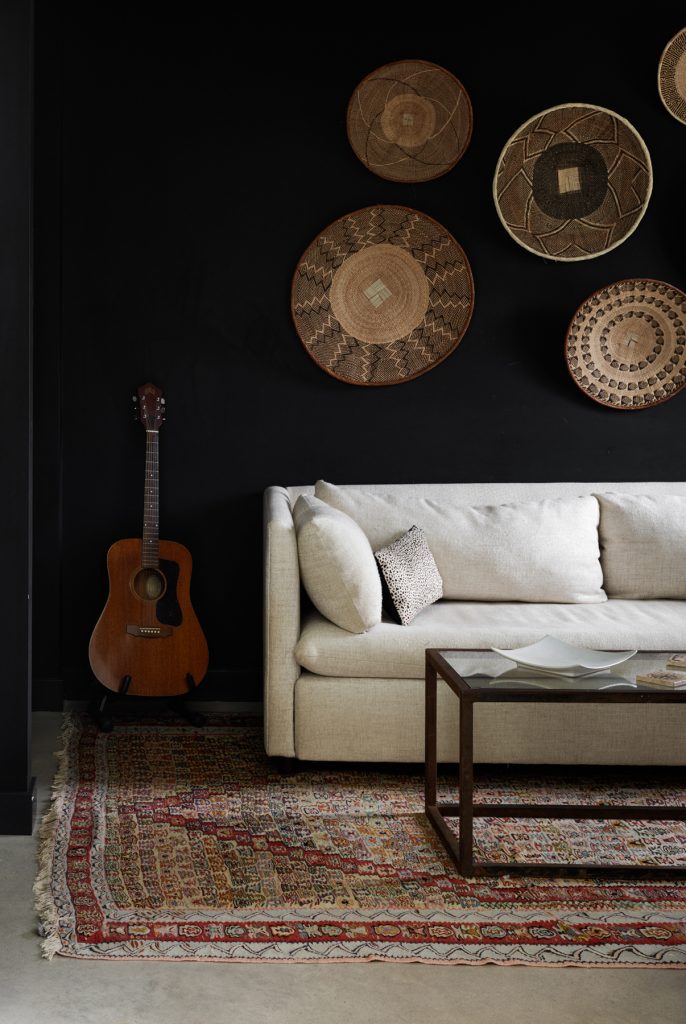
Throughout the home are furniture and furnishings from Ward’s years in Kenya and her travels. Woods and fabrics dominate, along with fresh flowers. There are a few decorator touches: The main wall in the master bedroom is papered in an almost-lilac neutral Philip Jeffries pattern called Dandelion Seeds, and two powder room walls are Kelly Wearstler’s black-and-gold Graffito. Ward likes the idea of dark walls in small spaces “to make them appear larger.” In the den, for example, painting the walls a soft black makes the space feel like a little hideaway after the wide-open white living space.
Now that she’s in her dream home, Ward has found—as most homeowners do—that the work is never done. Her first-year project was opening her meadow view and revealing the orchard beyond by clearing out an acre of scrub trees and undergrowth (including the remains of a former Christmas tree farm—her new neighbors appreciated the free Christmas trees). Last year’s project was renovating the property’s original farmhouse to serve as an Airbnb; Ward filled it with some of her own furniture, supplemented by Charlottesville’s Habitat for Humanity ReStore, and she’s already hosting.
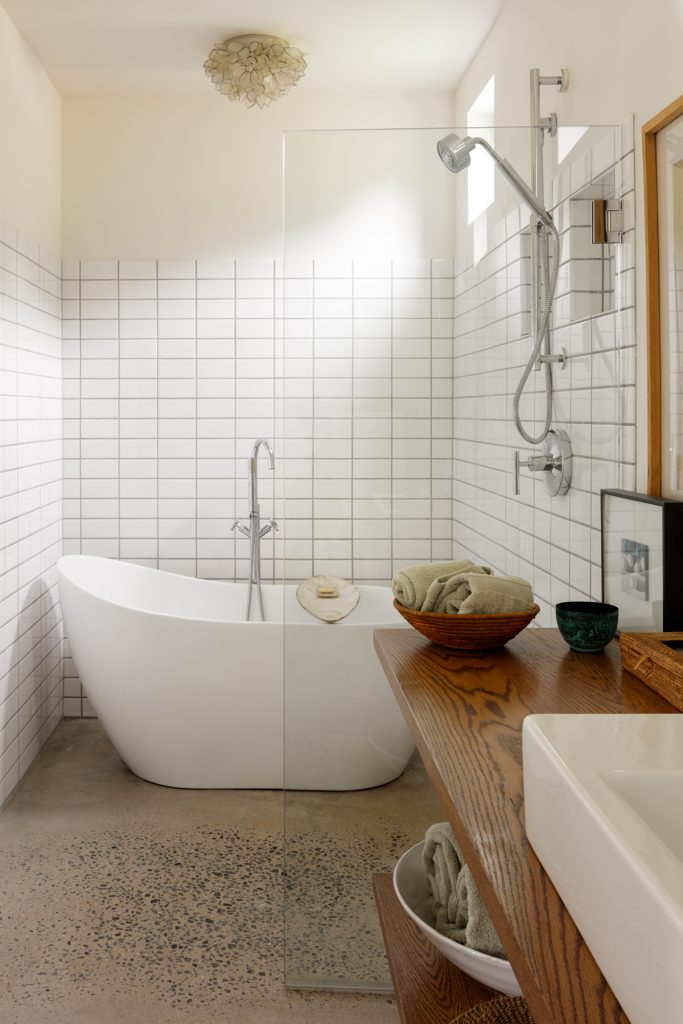
Still to come is finishing the landscaping around the new house, including a possible retaining wall and larger gravel drive/parking area. And then perhaps the guest quarters Ward had to give up in the original design will be reincarnated in a silo-type structure at the top of the driveway. One of Ward’s Kenyan rentals was a small one-bedroom place with two little guest houses; she liked that approach—“I got to have my guests and my own private space,” she says with a smile.
In the meantime, Ward is living in a space she had always dreamed of. “I adore this house,” she says, and from the look on her face it’s clear she has come home.
