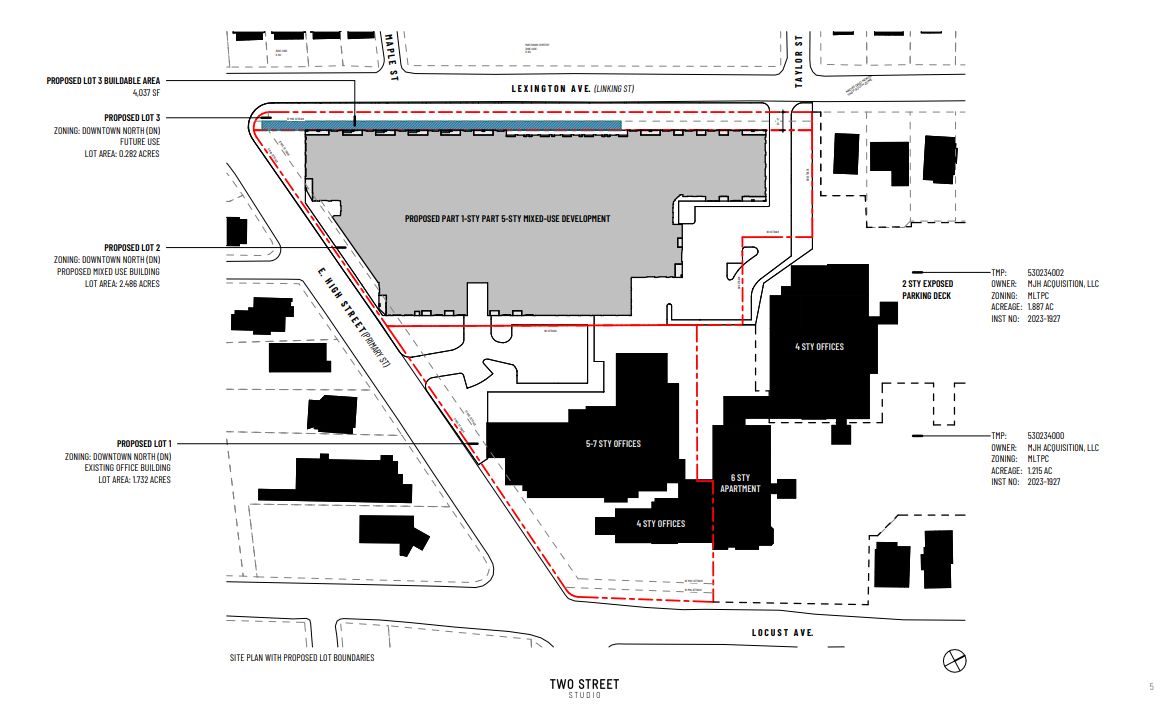Now that 2024 is here, one of the challenges for a land-use reporter will be how to cover potential buildings as they make their way through Charlottesville’s new rules for building. City Council adopted a zoning code on December 18 that eliminated most discretionary review of land-use applications.
One day later, Charlottesville’s Board of Architectural Review held a preliminary review of one project for which a site plan had been submitted in mid-November. That’s after the August 18 cut off, as recommended by staff and agreed upon by council, so it will be reviewed under the new rules.
The site plan by Two Street Studios shows a five-story building with 192 residential units constructed in what is now a surface parking lot for the building that formerly housed Martha Jefferson Hospital. An internal garage will supply spaces for both the new homes and the converted office building.
The property at 915 E. High St. is in one of the city’s historic conservation districts. That will continue to give the BAR a role to play in shaping future buildings.
“The design guidelines would say new construction should be at the prevailing height,” says Jeff Werner, the city’s preservation planner. “That would suggest two stories.”
However the guidelines would also allow the BAR to issue a certificate of appropriateness for a structure to be 200 percent of the prevailing height.
“The new zoning, once everything gets put in place, would allow a 10-story building at this site,” Werner says. “It’s not a single-family detached house. This is a building within a neighborhood of single-family detached homes.”
The new zoning ordinance will cap the building width at 175 feet, and Warner says a new design will need to incorporate some sort of a break in the structure to avoid it becoming too monolithic.
Planning Commissioner Carl Schwarz also sits on the BAR, and he pointed out that the original design may not fit under the new zoning.
“The setbacks on this project are significantly greater than would be allowed by what I believe our new zoning code is going to permit,” Schwarz says.
Schwarz wanted to know how much leeway the BAR might have in granting greater setbacks. Werner says some of the ramifications of the new zoning will come out as individual projects are reviewed.
“Now that they’ve approved the ordinance, staff kind of got to the point where we said, ‘Let’s see what they approve and then we’ll go back in and become experts on it,’” Werner says.
The BAR review also allows a conduit for neighborhood feedback to be taken into consideration. Chair Breck Gastinger read the comments from people who wanted more information on how the project would improve pedestrian connectivity in the area. He also added his own comment.
“I think it could be appropriate to add height on East High Street if that is desired,” Gastinger says. “Having more height variation across that facade would break down the mass.” That additional height would be allowed by-right under the Node Mixed Use 10 zoning that is now codified in the approved zoning ordinance.
