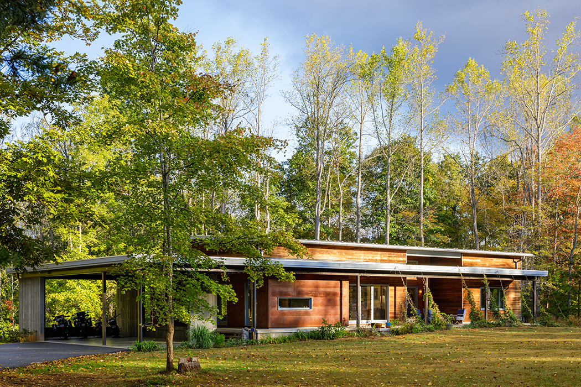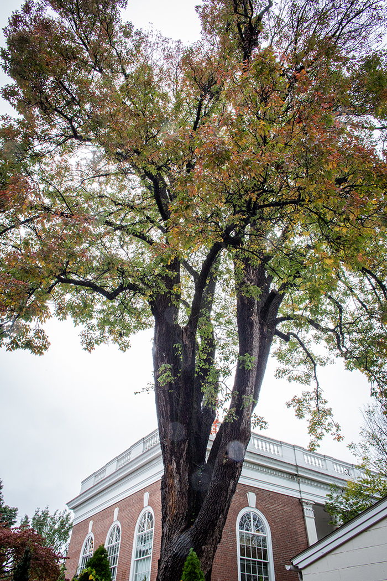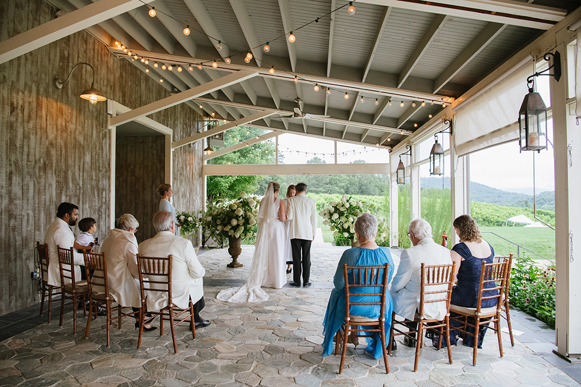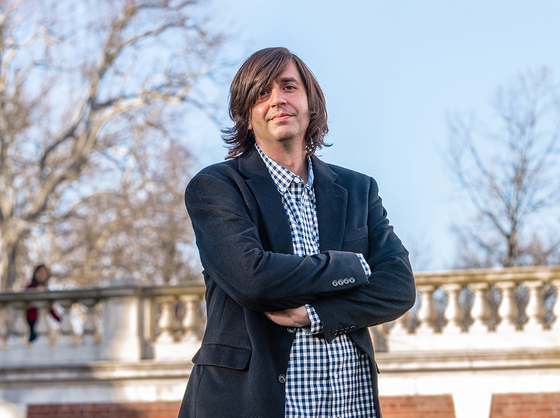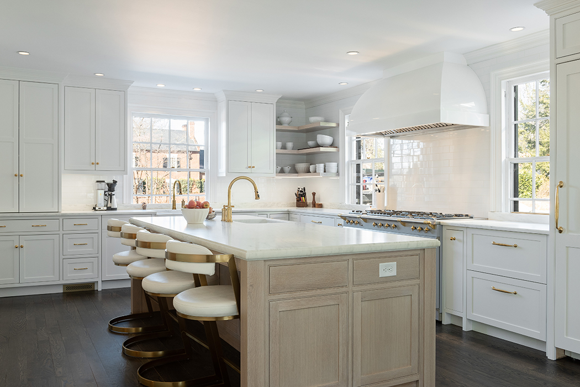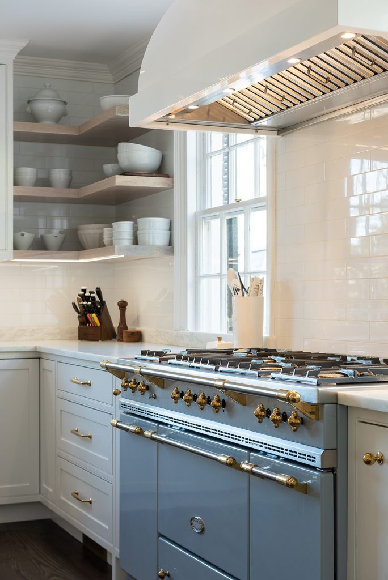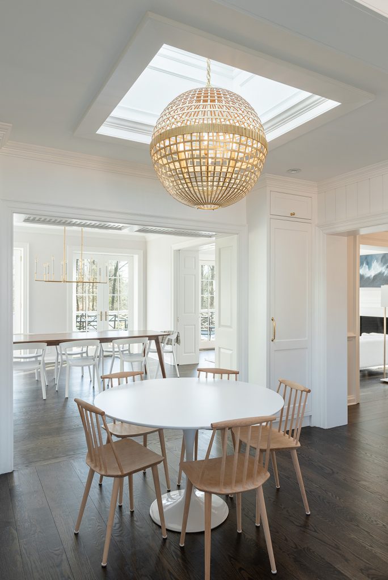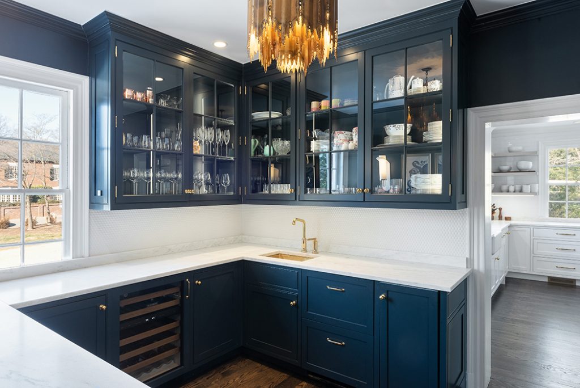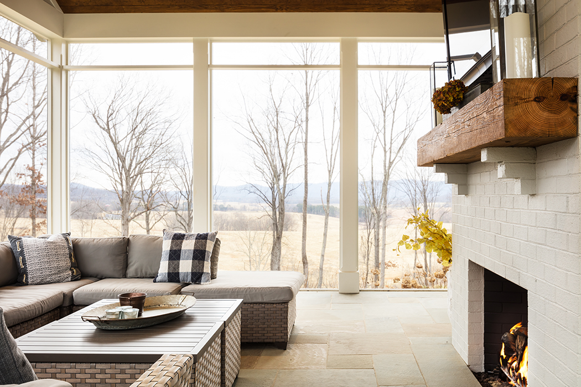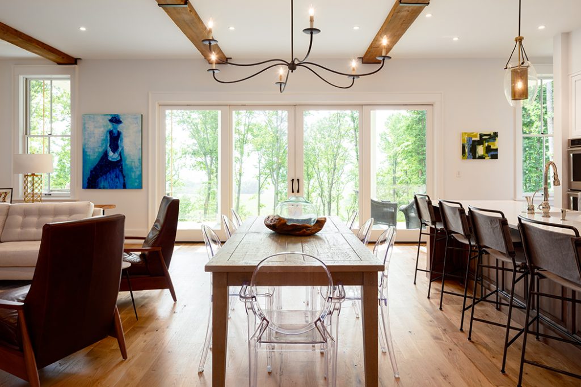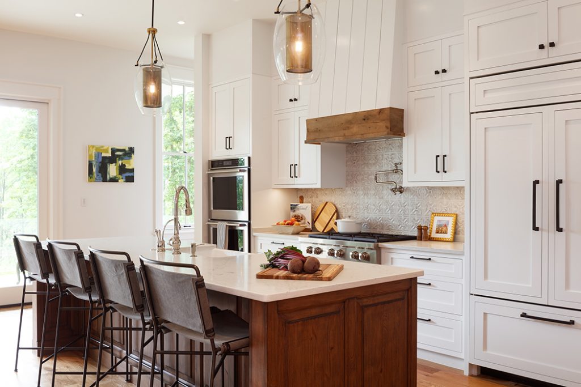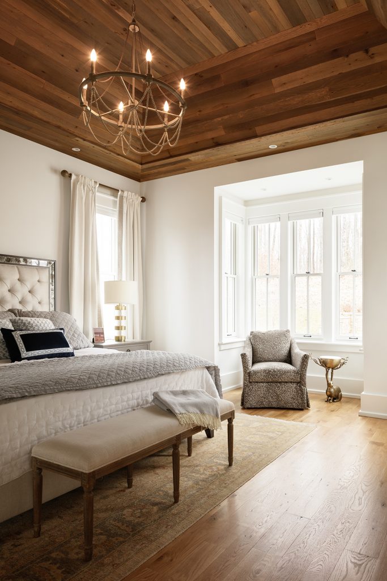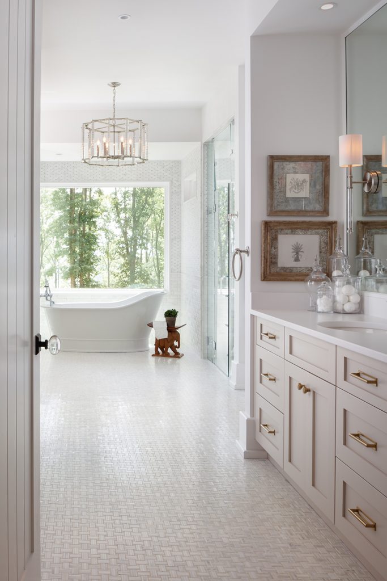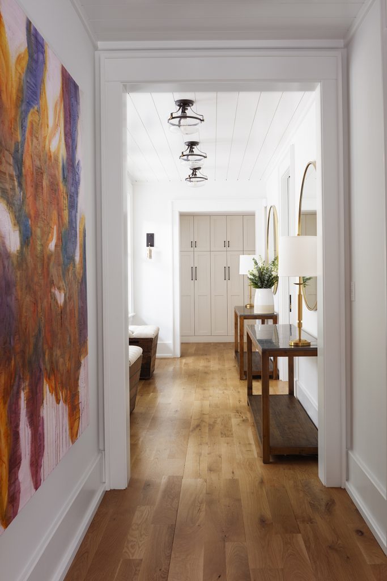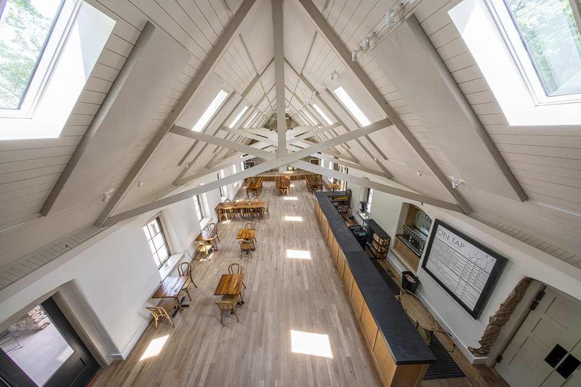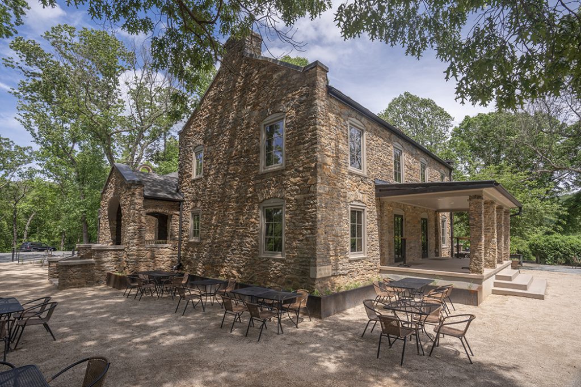Stew and Alyce Pollock wanted an architect with environmental cred, but that wasn’t the only thing that drew them to Barbara Gehrung of Energy Positive Architecture. “I liked her style too,” says Stew.
It was 2013, and the Pollocks were getting set to build a new home on a rural property in Batesville in order to be closer to their daughter and her family. Gehrung had experience with Passive House, the stringent energy-efficiency standard for buildings that originated in her native Germany. And the Pollocks felt she’d be able to deliver a home in the modern, Frank Lloyd Wright-inspired style they desired.
The first big decision was whether to pursue Passive House certification. “It’s a good aspirational goal, but you have to invest a lot to meet that standard in Virginia,” says Stew. “Net-zero”—a different designation that requires buildings produce at least as much energy in a year as they consume—“is achievable with a well-built house and solar panels.”
Aiming for that goal, the Pollocks felt they were doing the right thing for the future. “We have kids. We have grandkids,” says Alyce. “We want to build a house that will outlive us, and them, and still be a good house to live in.”
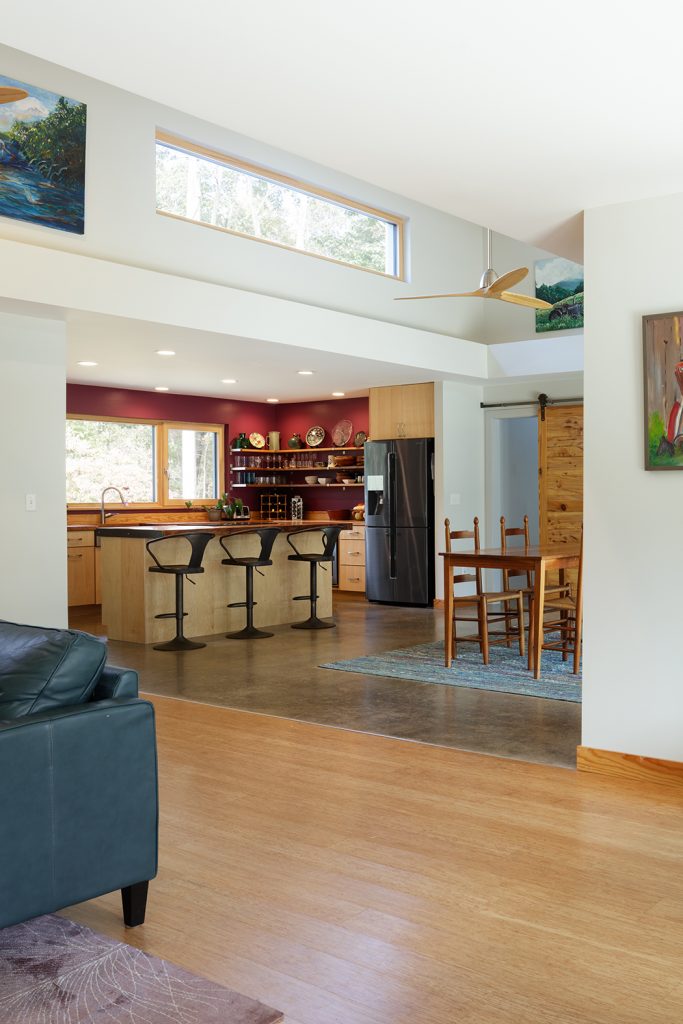
Passive House methods did inform the design, on which Gehrung’s business partner Mark Graham collaborated, and construction, led by Daniel Ernst of Promethean Homes. A “blanket” of rigid rockwool insulation wraps the house on the outside to minimize thermal bridging (that’s the transfer of heat through wall studs that happens in traditional construction).
Making a house airtight is one of the primary ways to boost its efficiency. And, the Pollocks say, these techniques also make for a house that’s “super quiet.” Stew adds, “It’s nice to live in a house that doesn’t have cold drafts running through it.”
While Stew was drawn to Wright’s Usonian houses and looked forward to an uncluttered environment, Alyce asked Gehrung “to not make it look like a plain concrete box.” Gehrung accomplished that by providing two covered porches that cut into the house’s basic rectangular footprint. “It makes the inside space and outside profile more interesting,” says Alyce.
“Porches in Virginia are a really integral part of a house,” says Gehrung. “This house has a warm one facing south for winter or evening use, and a cool one to the north for summer.” Alyce calls the warm porch an “auxiliary living room” and says it’s been handy for socially distanced gatherings.
Creating pleasing interior spaces meant varied ceiling heights and, in the master bedroom, timber-frame elements “to proportion the space,” Gehrung says. Clerestory windows bring in light from different directions as the sun travels through the day.
“The house is long, but not very wide,” says Alyce. “There’s a wall of windows and a wall of doors, so you can see right through the house. You are always only a couple feet from outside.”
Long, low horizontal lines define the exterior form, along with vertical posts that call to mind concrete slabs turned on end. Gehrung used a combination of Corten steel and heat-treated poplar siding for cladding.
Gehrung says that any modern architect would consider a project like this one “a dream.” Finding a balance between performance and aesthetics, she adds, was the key to the design process, and Passive House tools helped her achieve that goal.
The Pollocks say they’re more than happy on both counts. “We feel very connected to the world,” says Stew. “You think sometimes of an energy-efficient house as a block with little tiny windows. But this is a very open, airy space.”
