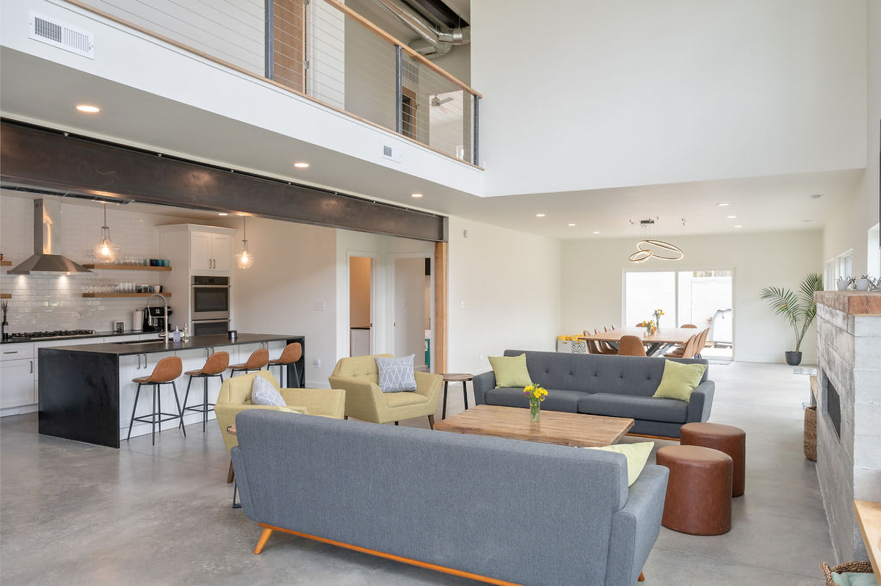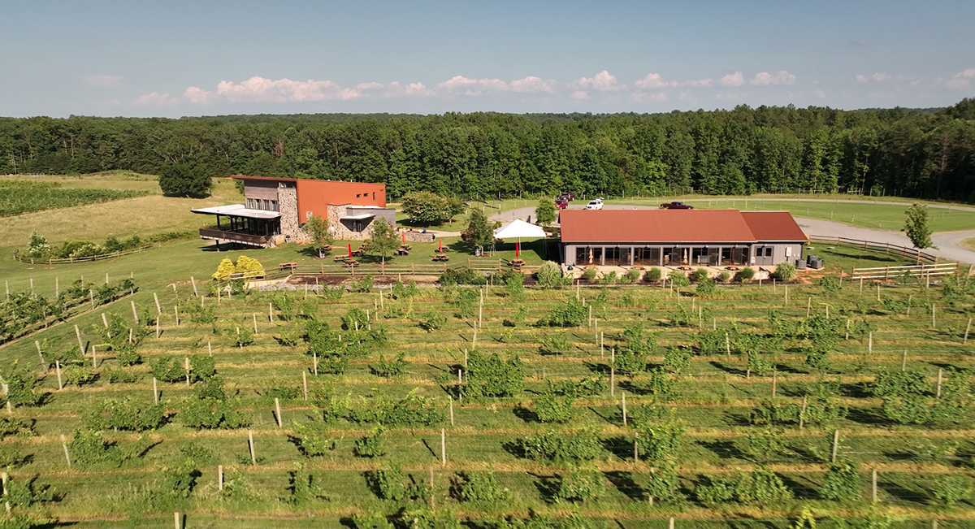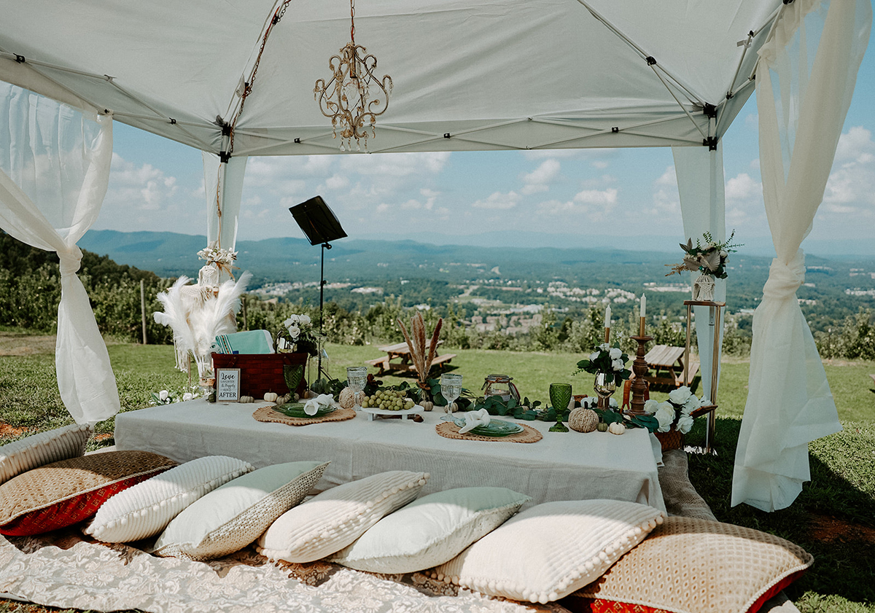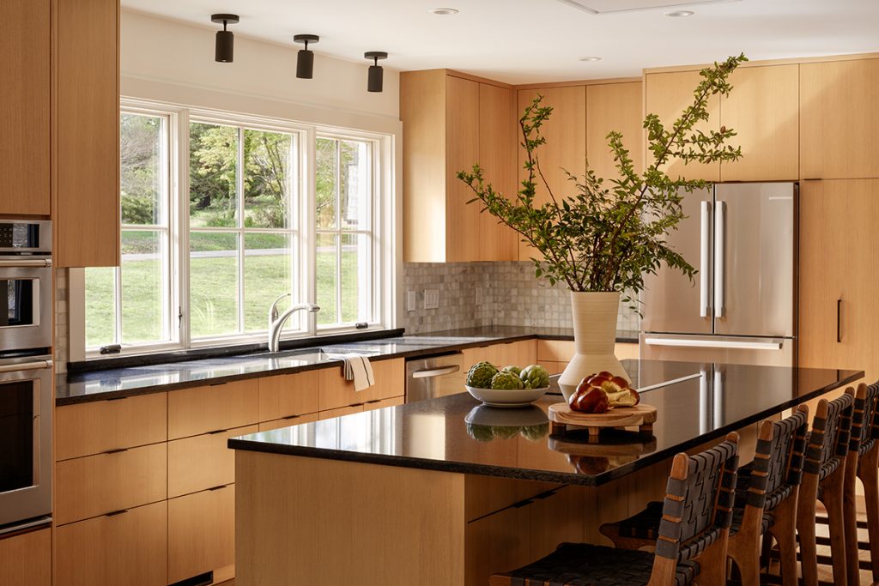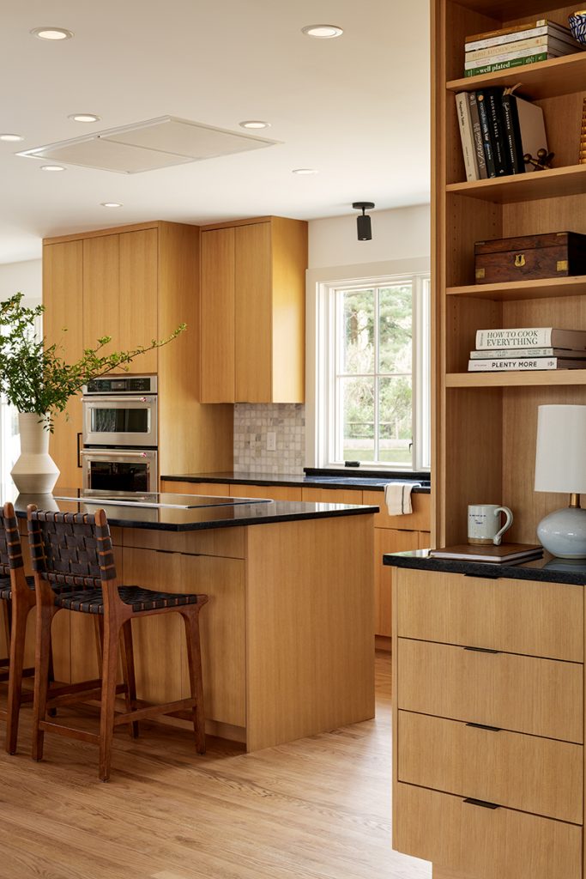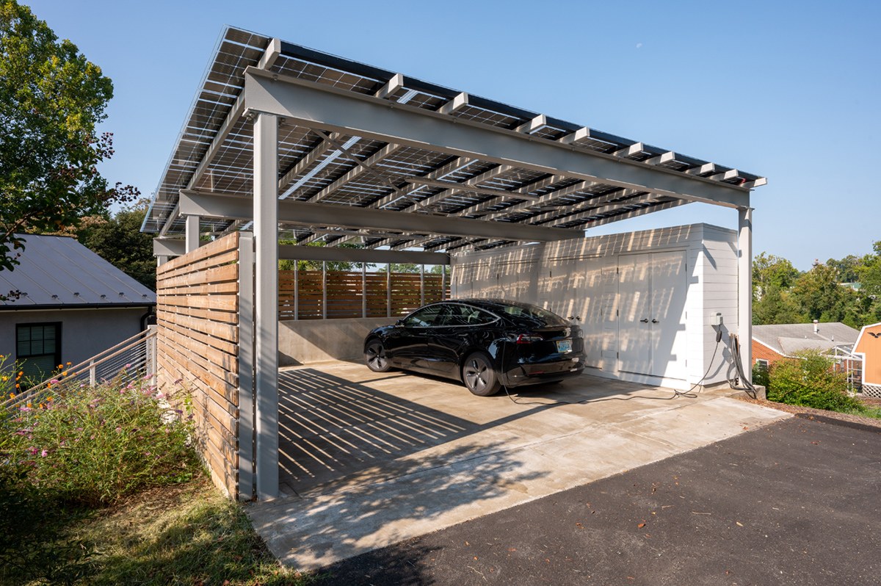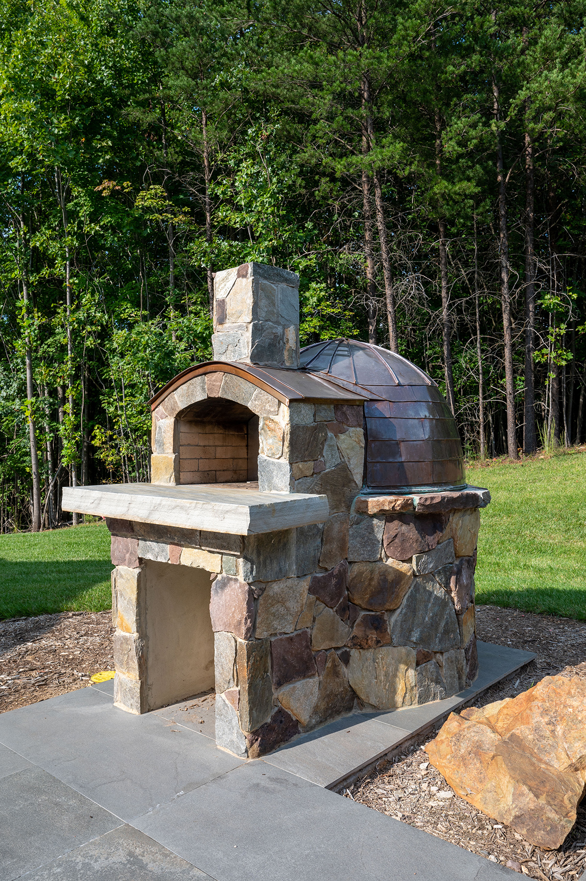The Treehouse at Williams Creek couldn’t be more aptly named.
As the driveway winds up the secluded 10-acre Afton property, it passes a creek before delivering you to the hideaway on the hill. What appears from the exterior as a modest dwelling expands into a luxurious 3,200-square-foot space the moment you walk through the front door. The entryway, which is actually located on the second floor of the home, provides an immediate “wow factor,” as you are greeted with a breathtaking view of nature, eye level with the trees surrounding the home.
Like so many details of the house, the entryway was thoughtfully planned by the homeowners, local attorney Rachel Horvath and her husband Chris LeBlanc, owner of NOLA Build & Design in Charlottesville. Horvath handled the vision, while LeBlanc and his team designed and built the home. “I do a lot of this for a living, but Rachel was a huge inspiration for how to be in the space,” says LeBlanc. The second-story entrance, for example, was inspired by a design Horvath had seen in a Western desert abode.
Horvath and LeBlanc make their home in Charlottesville, but built this retreat as a weekend getaway for their family. “Like most people these days, we lead very busy lives,” says Horvath. “We wanted a special place where we could relax, breathe, and take time to appreciate the stunning nature that this area has to offer. For our family and our guests, the Treehouse provides a welcome retreat from the chaos.”
They chose this location in Nelson County for the privacy and outdoor space it affords, but also for its close proximity to the popular 151 brew trail and other nearby attractions. “We love the convenience of living in Charlottesville, but it’s nice to be able to be in the country,” says LeBlanc. “It’s peaceful. It’s close to everything. It’s a great space for the kids to be able to run free.”
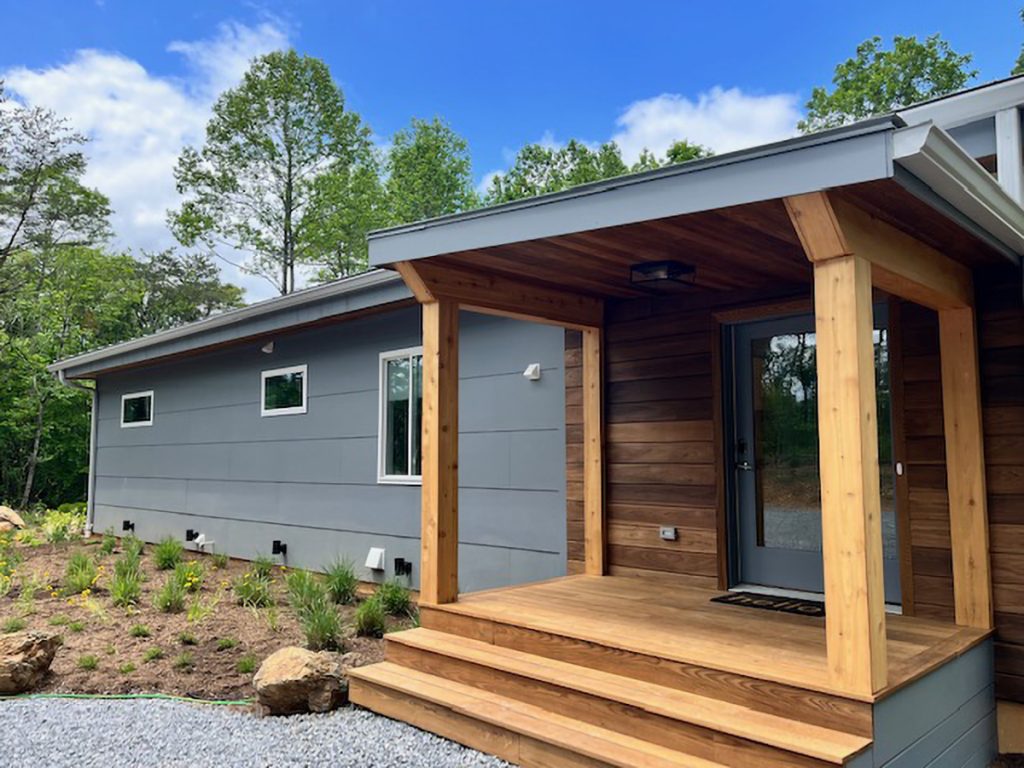
Self-described entertainers, Horvath and LeBlanc wanted to ensure the layout would balance private spaces with gathering places. The entry level consists of three of the four bedrooms and three full bathrooms, so guests don’t have to bring luggage up and down stairs. The open-floor-plan ground level is where everyone gathers, with its two-story living room, a party-prep-ready kitchen, and a dining area featuring a custom-built table that comfortably seats 12. One bedroom and a full bathroom are located on the ground level adjacent to the kitchen to accommodate single-story living.
With four sliding glass doors on the ground level, the flow between interior and exterior is seamless. There’s ample entertainment space on the patio, including a 10-seat dining area and a spacious seating area. There’s also a fire pit for cooler-weather outdoor celebrations, and an in-ground hot tub with an outdoor shower.
With two growing children and now-realized plans to list the home as a short-term rental property, the homeowners carefully chose materials that would be low maintenance and “that could take the wear and tear,” says LeBlanc. They selected radiant-heated concrete for the flooring and soapstone countertops from Alberene in Schuyler. In the living room, the fireplace is poured concrete with casework, and the mantel is constructed from wood felled on the property. Benches inside and outside the home were made from ash trees salvaged from the land clearing as well. When it came time to furnish the space, Horvath opted for simple, modern décor that would keep nature as the focal point. Calming views of the landscape are available at every vantage point in the home, making it a true rural retreat.
