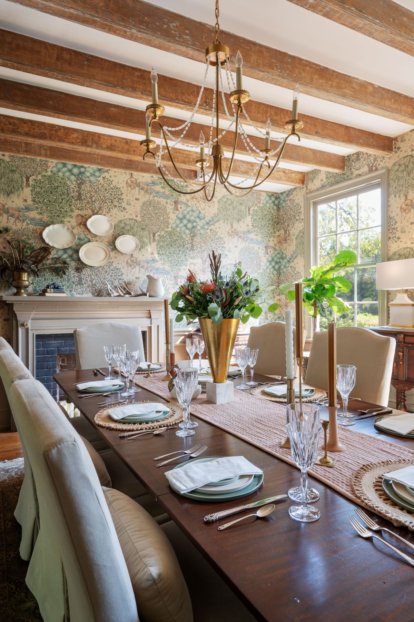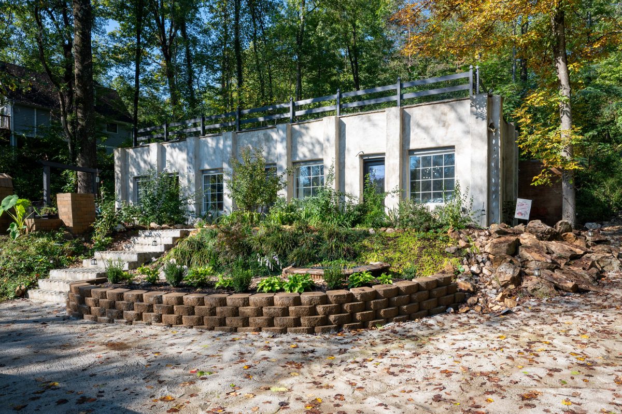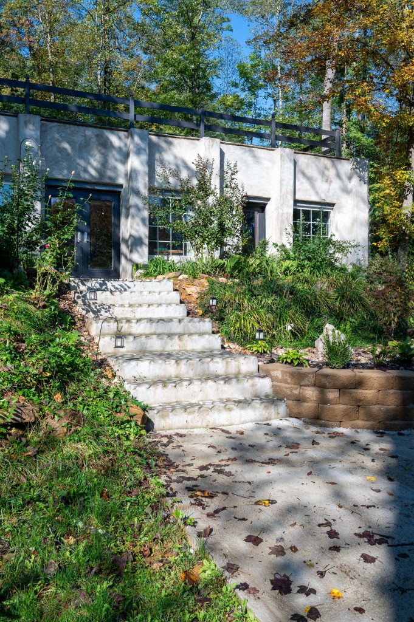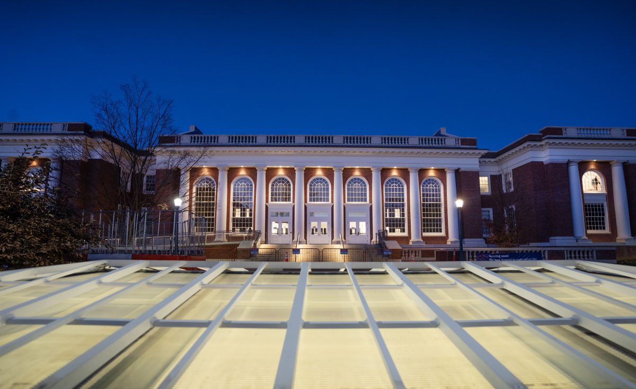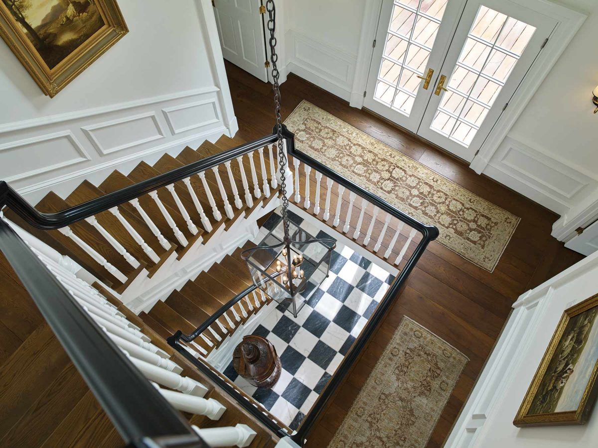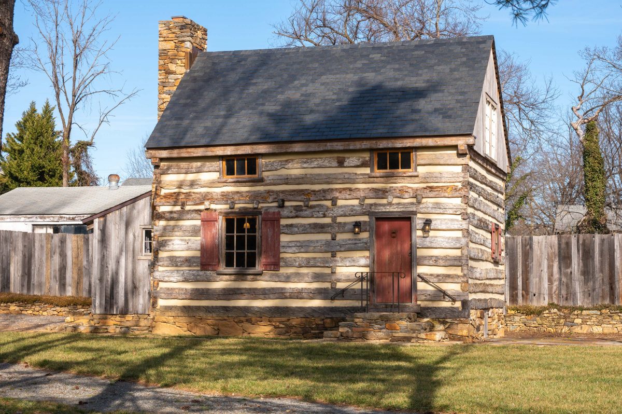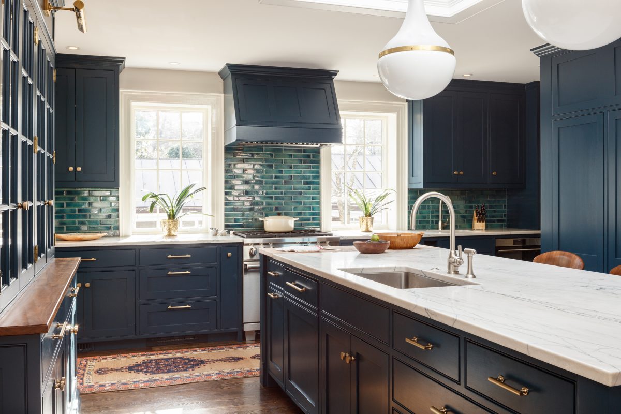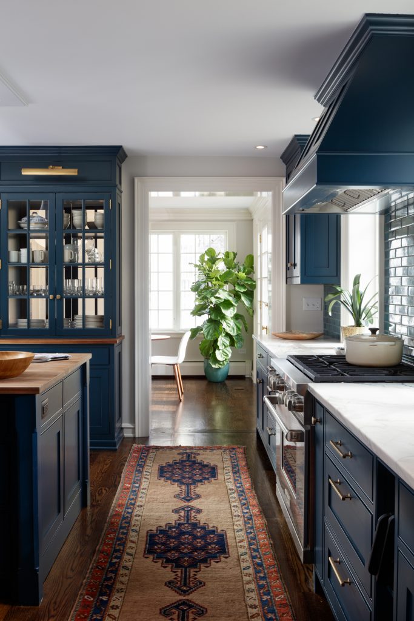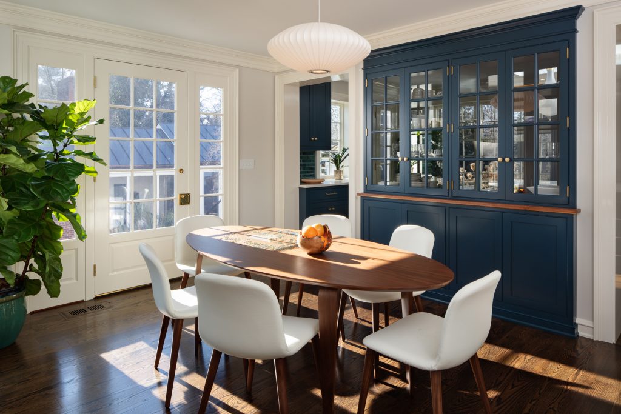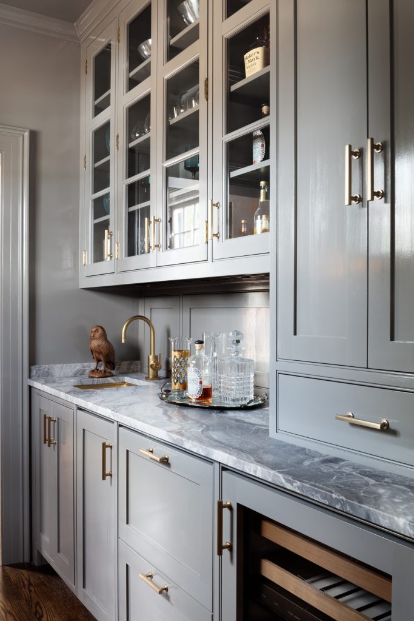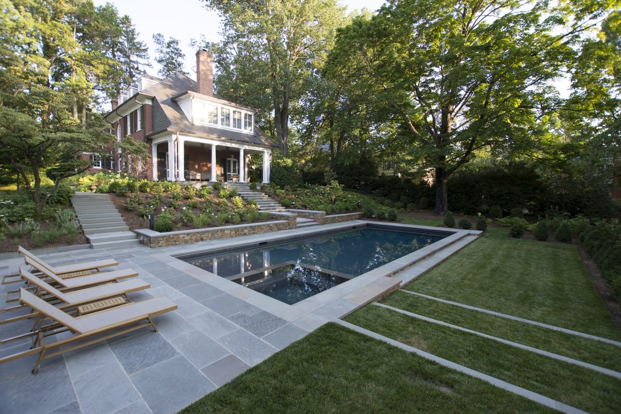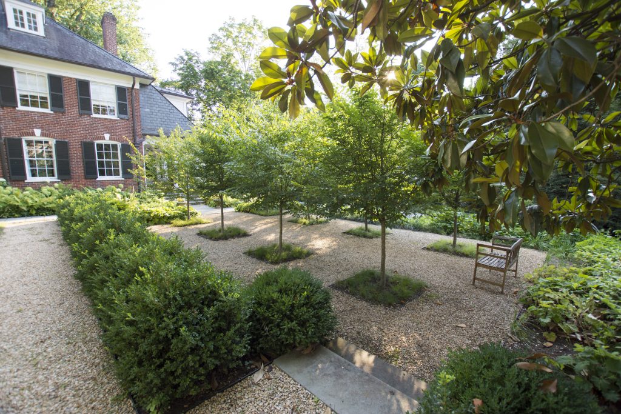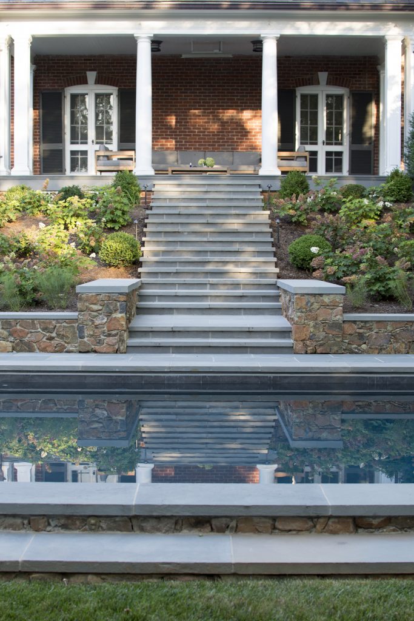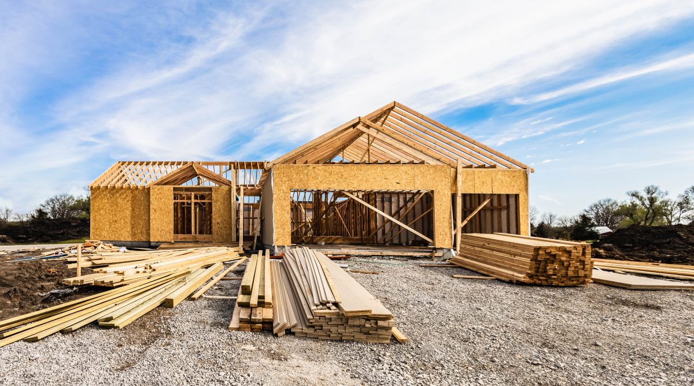“We weren’t looking to move,” recalls Britt Davis. It was April 2019, the Davises had recently renovated the kitchen in their house in Ivy, and Davis had been away on a trip. “When my husband picked me up at the airport, he said he had something to show me and drove straight to this house. We came around the corner, I saw this place, and that was it.”
“This place” is a 19th-century farmhouse on 16 acres in Greenwood. “I’d always dreamed about living in an old white farmhouse,” says Davis, so the house—built in the 1840s, added to in several stages, and still full of rural character—was perfect.
Well, almost. It did have five bedrooms, helpful since the Davises have four young children. It did have a pool and pool house, built in the 1990s. It did have a barn—Davis’ husband Jared, a pain management physician, has an avocation for farming (chickens, pigs, goats, and bees). The house and yard were large enough for entertaining (the Davises love to have friends over).
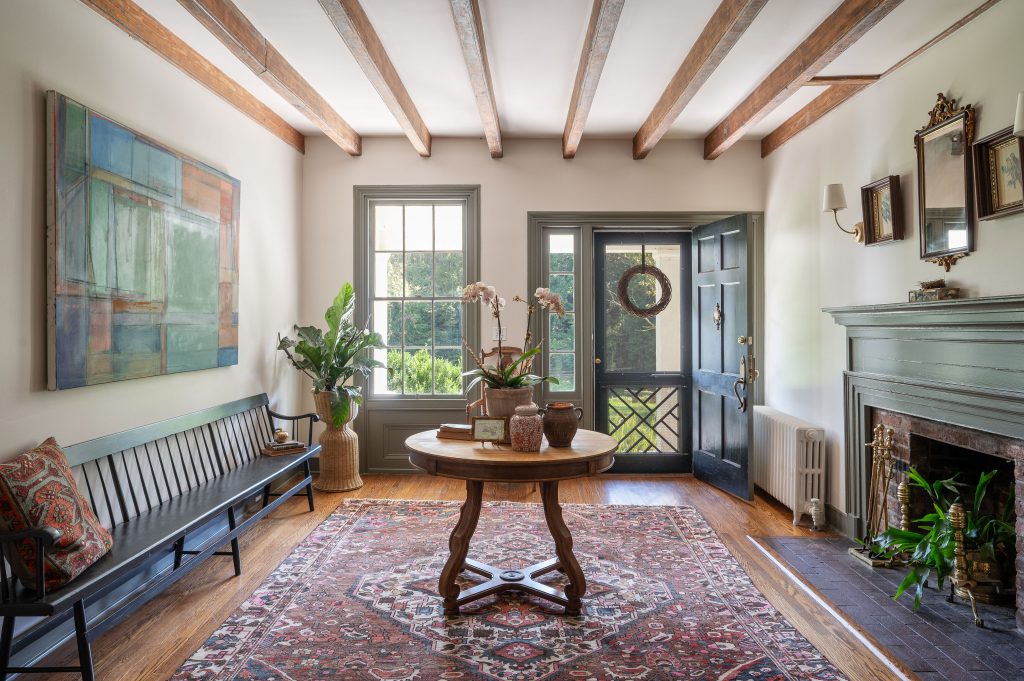
But the layout of the first floor didn’t really work, and the interior “was really stuck in the ’90s,” Davis says. Luckily, she is also a painter and interior designer (her firm is called Art & Adorn), so the Davises began working with architect John Voight and builder Castillo Construction to update the house while keeping its historic character.
In the farmhouse’s spacious foyer, creamy white walls show off the original beams that have been stripped and refinished, and the oak flooring is original. Along one wall is a 10′-long spindle bench that Davis found in a country antique store in Maine. In the center is a vintage round wood pedestal table, holding one of Davis’ own free-form flower arrangements and a 1935 book about local historic houses—including a page about their house having been a Presbyterian girls’ school and the first farm to grow Albemarle Pippin apples.
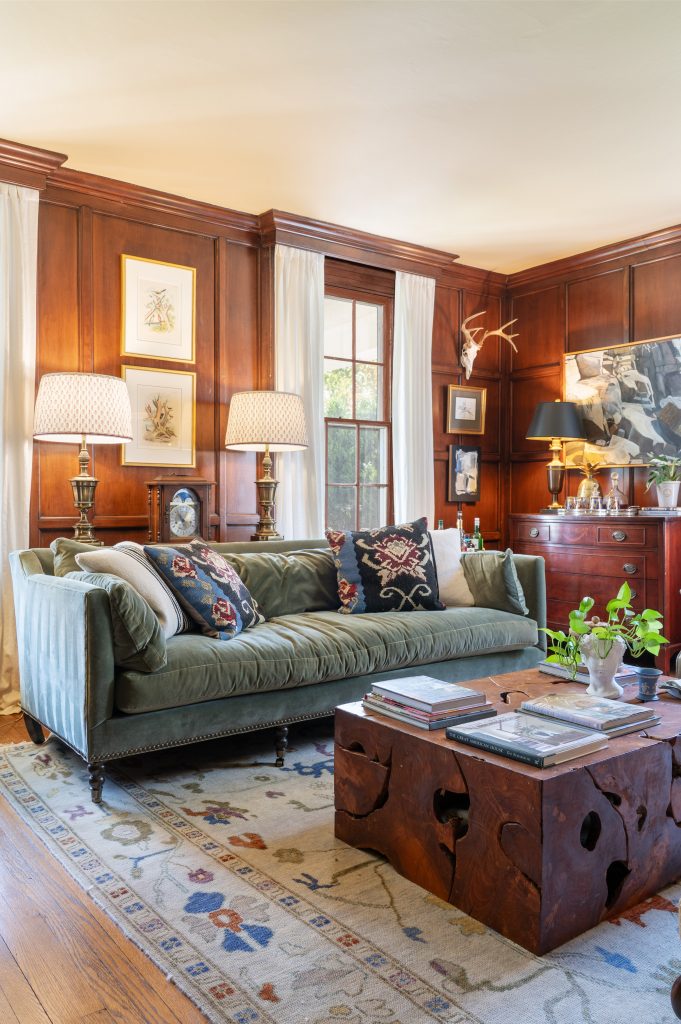
The dining room next to the foyer mixes old and new, with original beams and oak flooring, but modern lighting (including a lovely new-old Marigot chandelier from Visual Comfort) that still fits the house’s character. The walls and ceiling are papered with a William Morris tapestry-like design called The Brook, a pattern that is 160 years old, almost exactly the age of the farmhouse.
The next room, originally a bedroom that was then used as a living room, has been converted into the heart-of-the-home kitchen. The front wall features a seven-burner Lacanche stove, framed by two window seats. In the center is a large island made with wood from a walnut tree found on the property, topped with Arabescato Carrara marble (this stone, and the soapstone counters and backsplashes, are custom from Albemarle Stoneworks). The vintage-looking Heirloom Gasolier lights over the island are from Devol, as are other lights and fixtures.
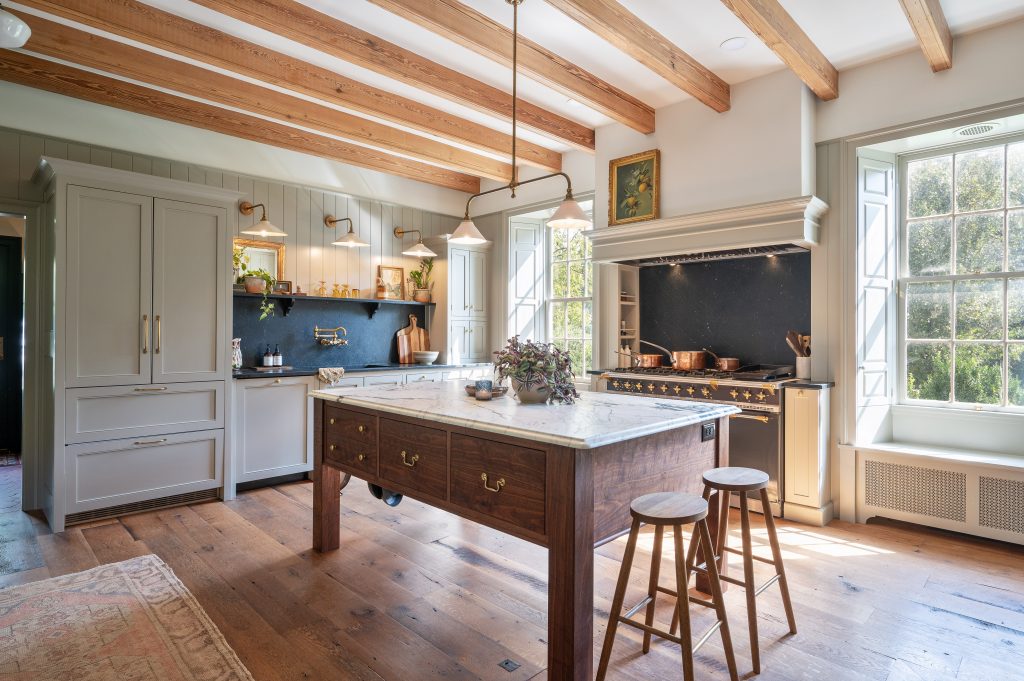
Davis and Voight strove to make sure all this modern convenience and style wouldn’t outweigh the house’s historic character. The kitchen beams, of reclaimed wood, have been milled to match the originals; the reclaimed-wood flooring is from The HeartPine Company. The original coal-burning fireplace (the house has 12 of them) has been fitted with a modern wood stove, and behind the firewood niche some of the house’s original brickwork has been left exposed.
Running along the back side of the original farmhouse was a screened porch that was later enclosed as a kitchen, and renovating this into a working/storage space that Davis calls “the scullery” was her three-year pandemic project. The counters and cabinets are more walnut from their own tree, and the antique terracotta floor tiles are French. While this space is separated from the kitchen with a wall of interior windows, the two areas are unified with the same warm gray-green (Benjamin Moore Sandy Hook).
Built in at one end of the scullery is a floor-to-ceiling storage cabinet, built by Jeff Cherry of Creative Construction. At the other end, just off the back entry/mud room where Davis has her flower-arranging space, is a breakfast area; using another William Morris design called Blackthorn for both walls and ceiling helps create that cozy “nook” feeling.
On the other side of the house, left of the foyer, is a room a 1970s resident had paneled in a warm dark wood. This room (“the parlor”) shows the eclectic taste that is Davis’ hallmark—a Federal eagle convex mirror over the fireplace, 19th century-style landscape paintings and some of her own abstract oils, a round marble-topped side table from Artful Lodger, and a huge wood-block coffee table from Green Front.
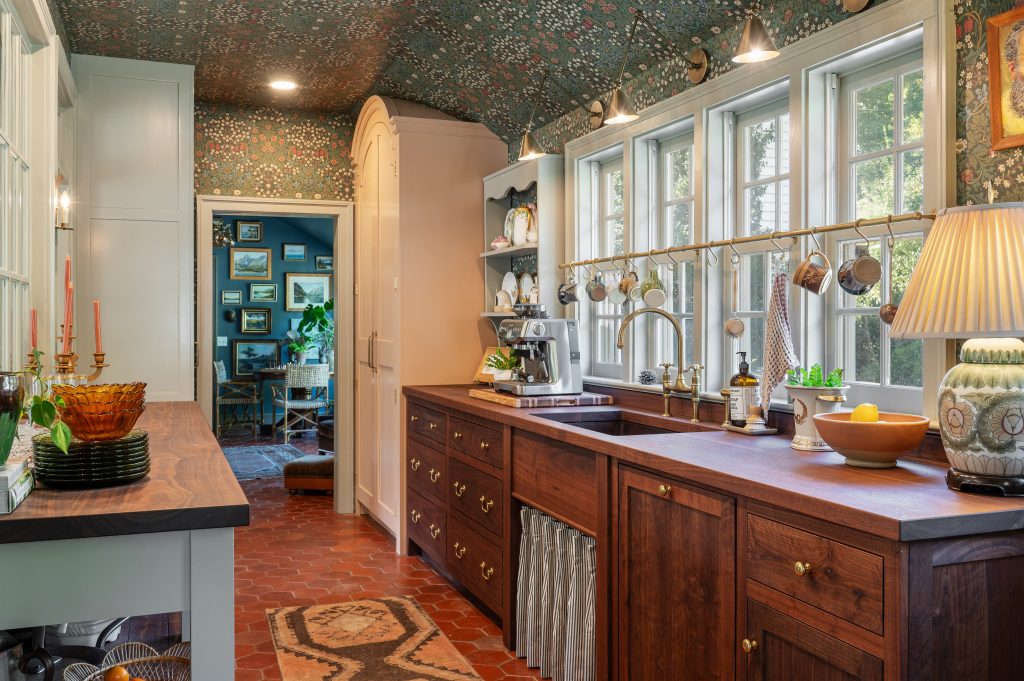
Beyond is the study, a small room Davis has recently painted with walls and ceiling in terracotta. Past that is the 1990s addition, which houses a bedroom and a fieldstone-walled screened porch; upstairs is the primary bedroom suite. The main house’s second floor has the other three bedrooms and the kids’ bath/laundry room.
The result is a home that feels both of the past and of the present. The house still has its authentic touches: the beamed ceilings, the heart pine flooring upstairs, the cubbyhole spaces under the stairs and in the attic. But the home isn’t meant to be a period re-creation. The rugs on the wood floors are one-of-a-kind pieces from Holdingforth, a local supplier of quality imported textiles. Davis’ go-to décor stores are Eternal Attic and Patina in Charlottesville, Greenwood Antiques, and Revival in Richmond. The artwork comes from the family’s travels, as well as from local women artists and Davis herself.
And then there are the pieces that tell the Davis family history. The teacups in the larder are from the couple’s respective grandparents; the breakfast table is maple from one of the farm’s trees, mounted on a trestle that has been in Davis’ family for generations; a dainty secretary in the parlor belonged to her great-grandmother. Davis has boxes of large framed black-and-white photos by Amy Nicole Photography documenting their children’s growth—she just needs to find the time to display them in the stairwell, in between painting and decorating and entertaining and school shuttles. But then, that’s part of family history, too.
