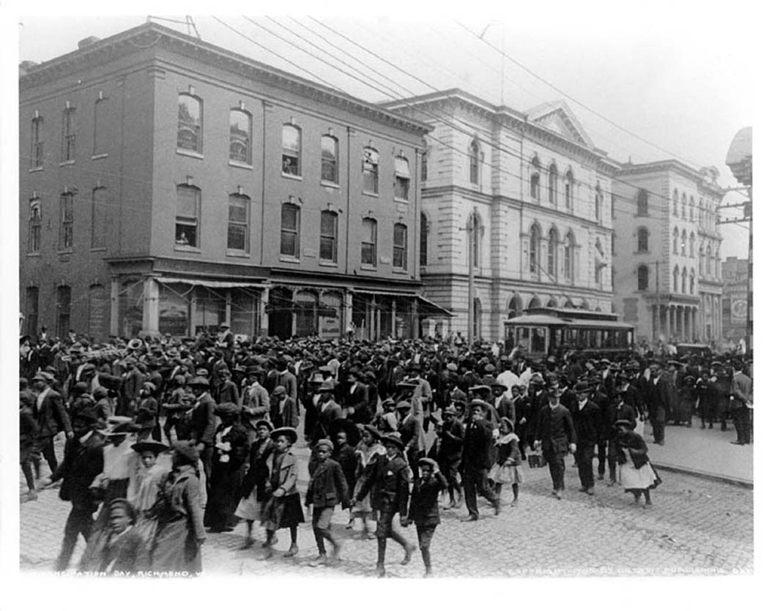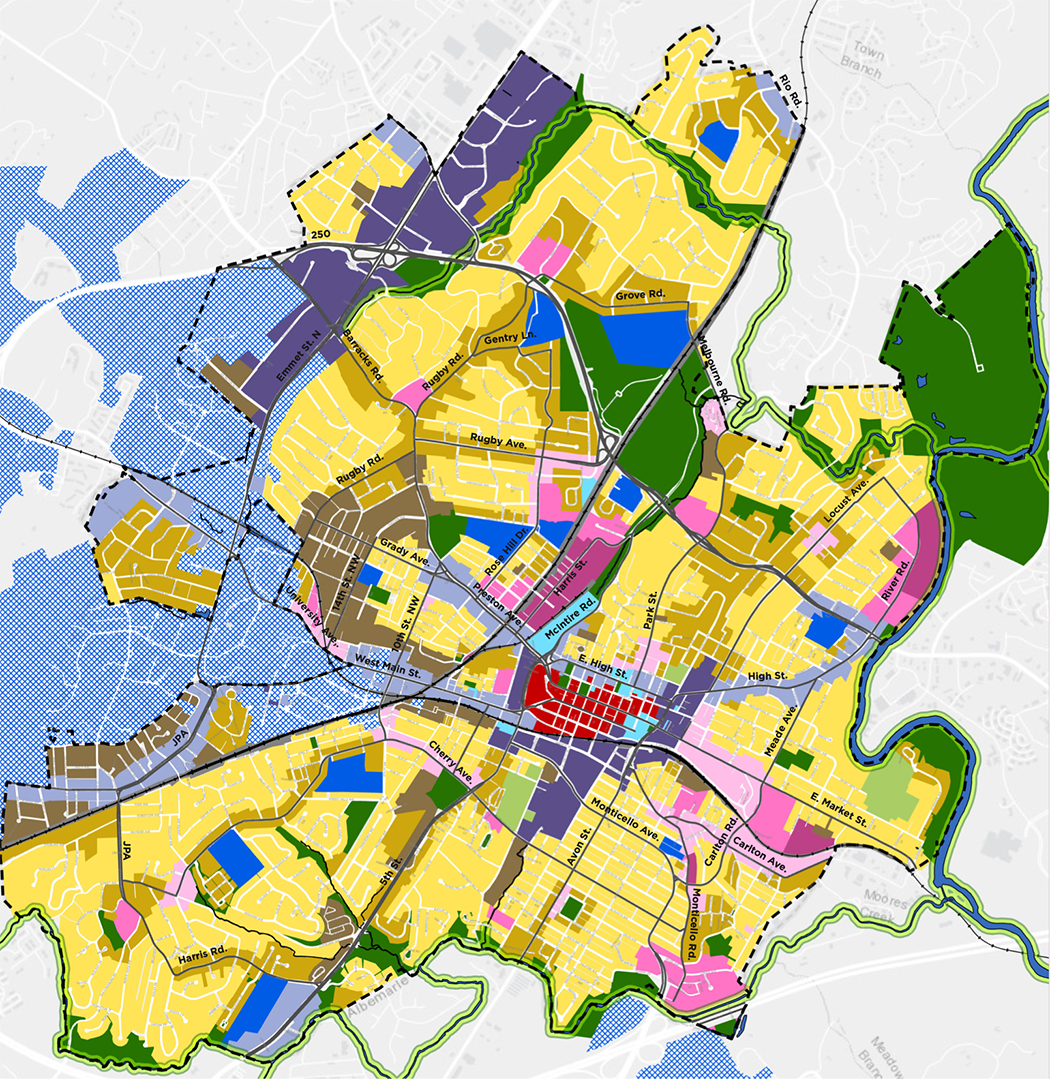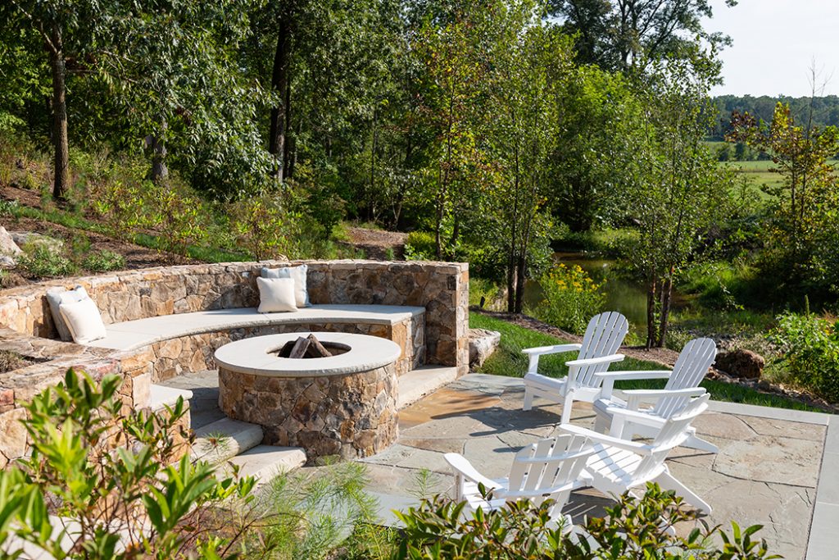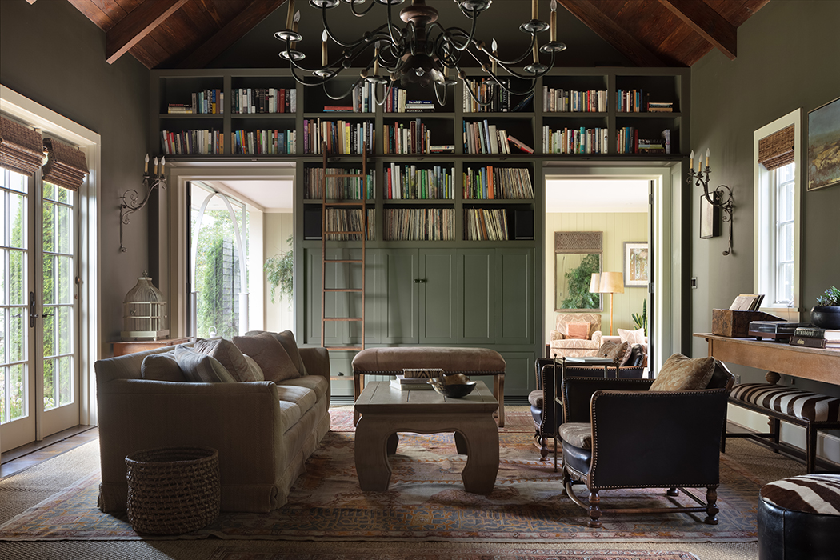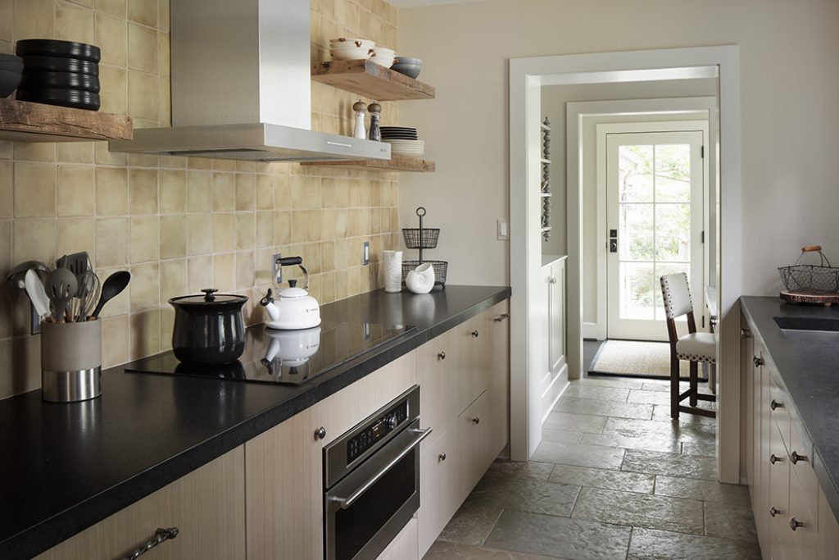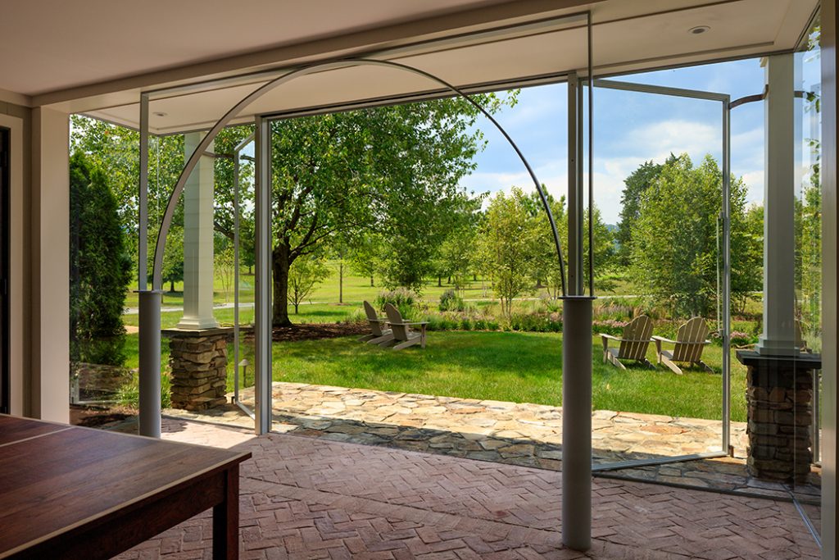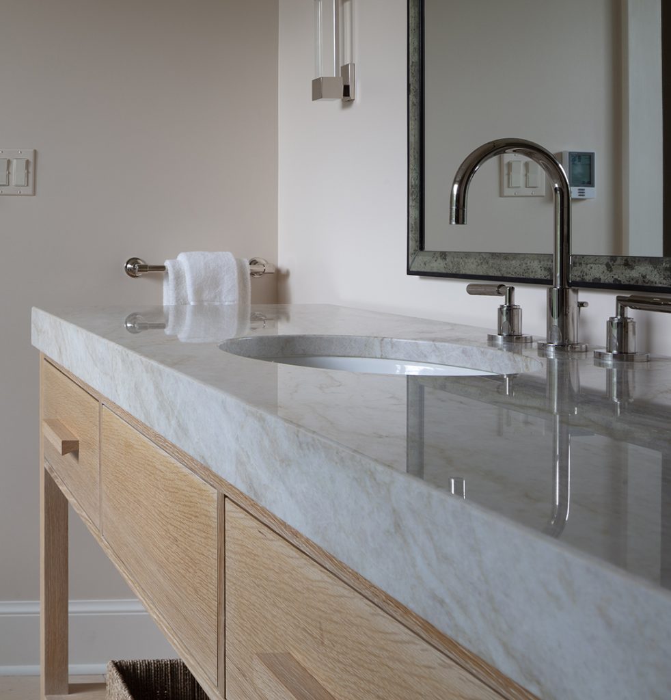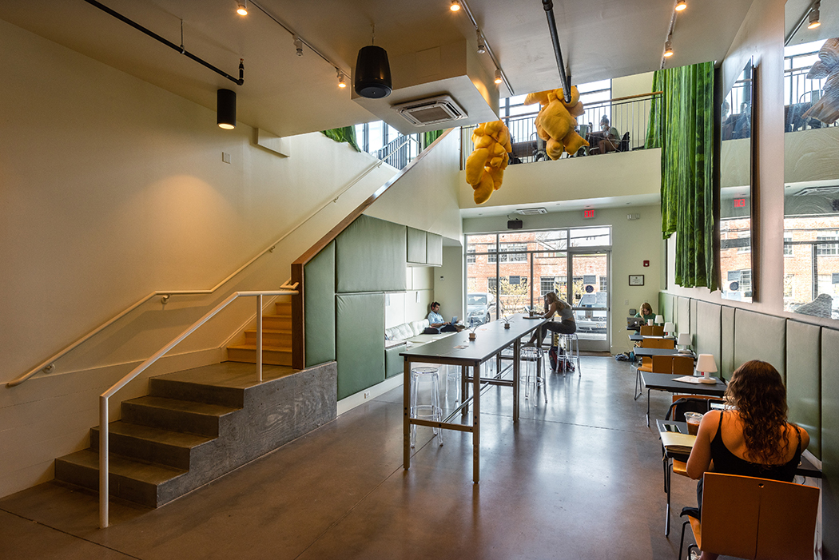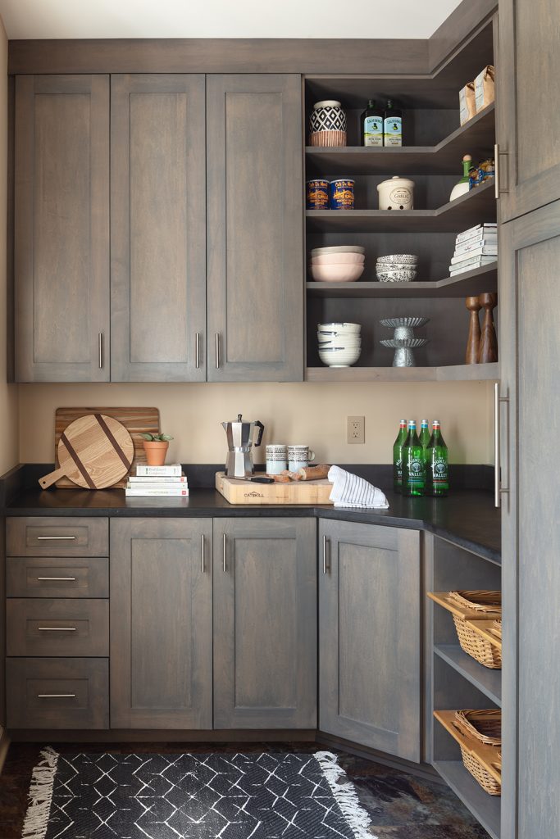“Nearly every colored man, woman and child in Richmond, and the surrounding territory, took part in or viewed the big emancipation parade yesterday,” reads an article published in the April 4, 1905, edition of the Richmond Times-Dispatch. “The crowd was orderly and was the subject of favorable comments from all who saw the line as it passed along to the music from several bands…After the principal streets of the city had been marched over, the crowds centered in the ball park, where the orators addressed the multitude on the subject most in mind.”
For the last 150 years, Black communities around the country have marked the anniversary of the end of slavery with celebrations like the one in Richmond on that afternoon in 1905. In recent years, some of those traditions have become more formalized. This week, Virginia will recognize June 19—Juneteenth—as a state holiday.
Juneteenth marks the day in 1865 when word that the Union Army had defeated the Confederates finally reached Galveston, Texas, meaning the nation’s last enslaved people were free. Last year, as protests over George Floyd’s death spread across the nation, Governor Ralph Northam gave all public employees a paid day of leave on June 19. Later in the year, legislation passed to mark the day as an official state holiday, meaning public employees will continue to get the day off.
Though Juneteenth is gaining national prominence, it’s just one date on which emancipation celebrations have been held over the years, part of a long and varied tradition of ceremonies around the country. An 1890 story in one of Richmond’s Black papers, the Richmond Planet, describes a “grand parade” of “formidable proportions” to be held in mid-October, and also surveys Richmond’s Black citizens about when the city’s Black societies and organizations should hold their celebrations in future years.
The range of suggestions tracks the progress of emancipation through the region. One writer says the celebration should be held on January 1, to honor the day in 1863 when Lincoln’s Emancipation Proclamation went into effect. Another says the parade should be April 3, to correspond with the day in 1865 when the Union Army took control of Richmond—“that was the day I shook hands with the Yankees,” he writes. Still another suggests April 9, the anniversary of Lee’s 1865 surrender at Appomattox. And one citizen, thinking practically, suggests September 22, honoring the day in 1862 when Lincoln first issued the Emancipation Proclamation—“I favor that day on account of the weather,” the Richmonder argues.
Now, as then, celebrations of emancipation continue to evolve: In 2019, the City of Charlottesville declared March 3 as Liberation and Freedom Day, in remembrance of when General Sheridan’s Union troops arrived in the city and freed the 14,000 enslaved people who lived here. This year, the Jefferson School will again mark Juneteenth with its annual festival.
Though the Planet’s readers might have had different opinions on the specifics, a poem in the same 1890 issue reflects their resolve to continue to commemorate their freedom: “In each succeeding year to come, / With flowers and garlands gay, / May we be found united still, / To celebrate this day.”
