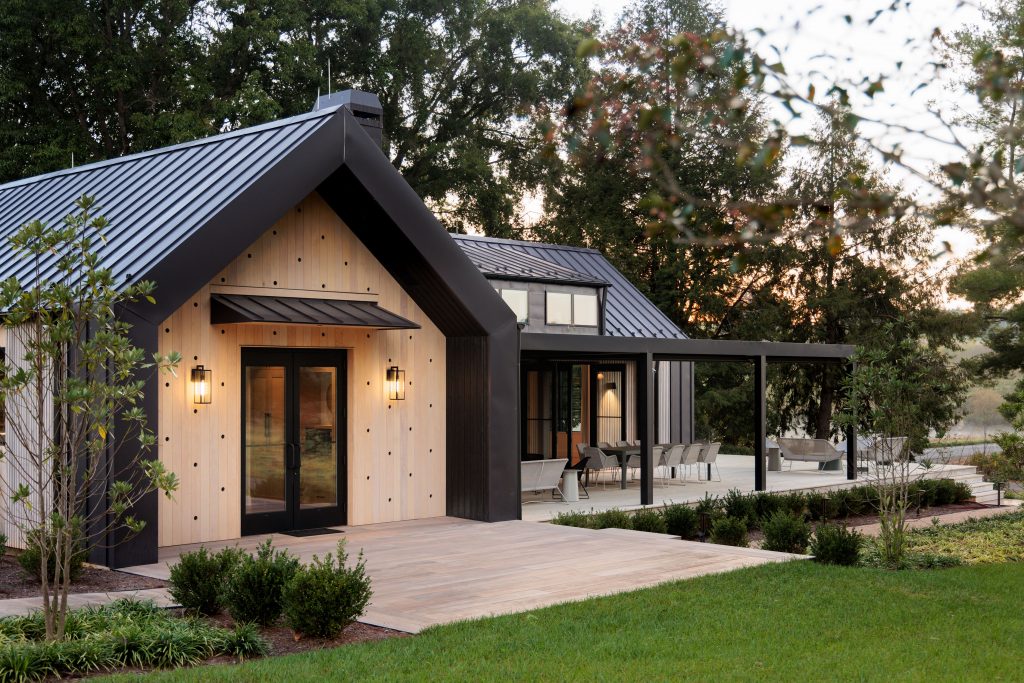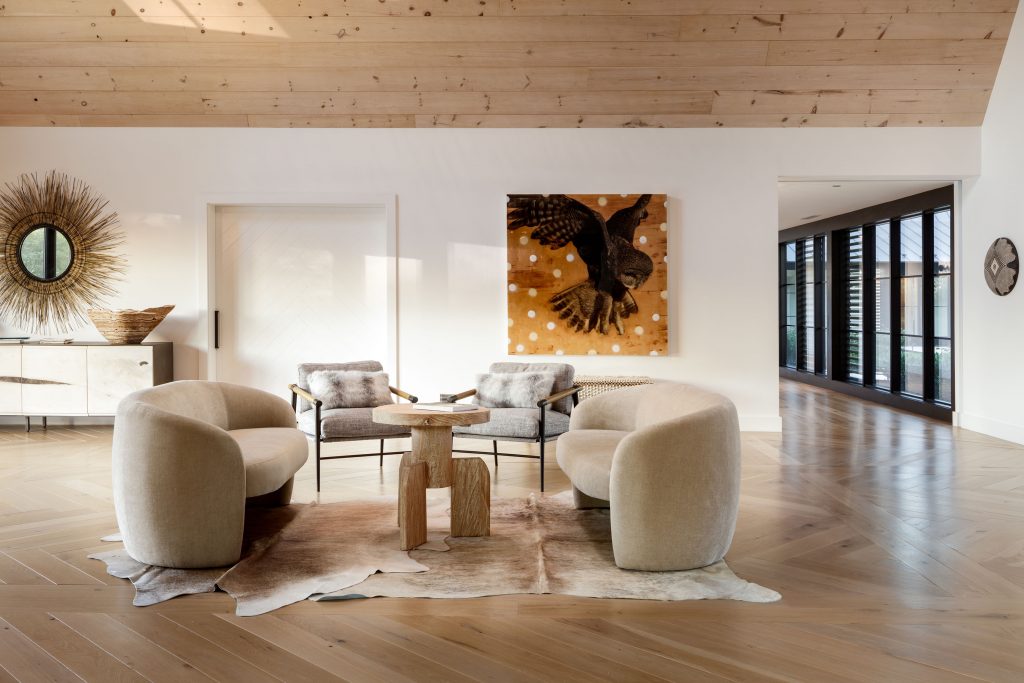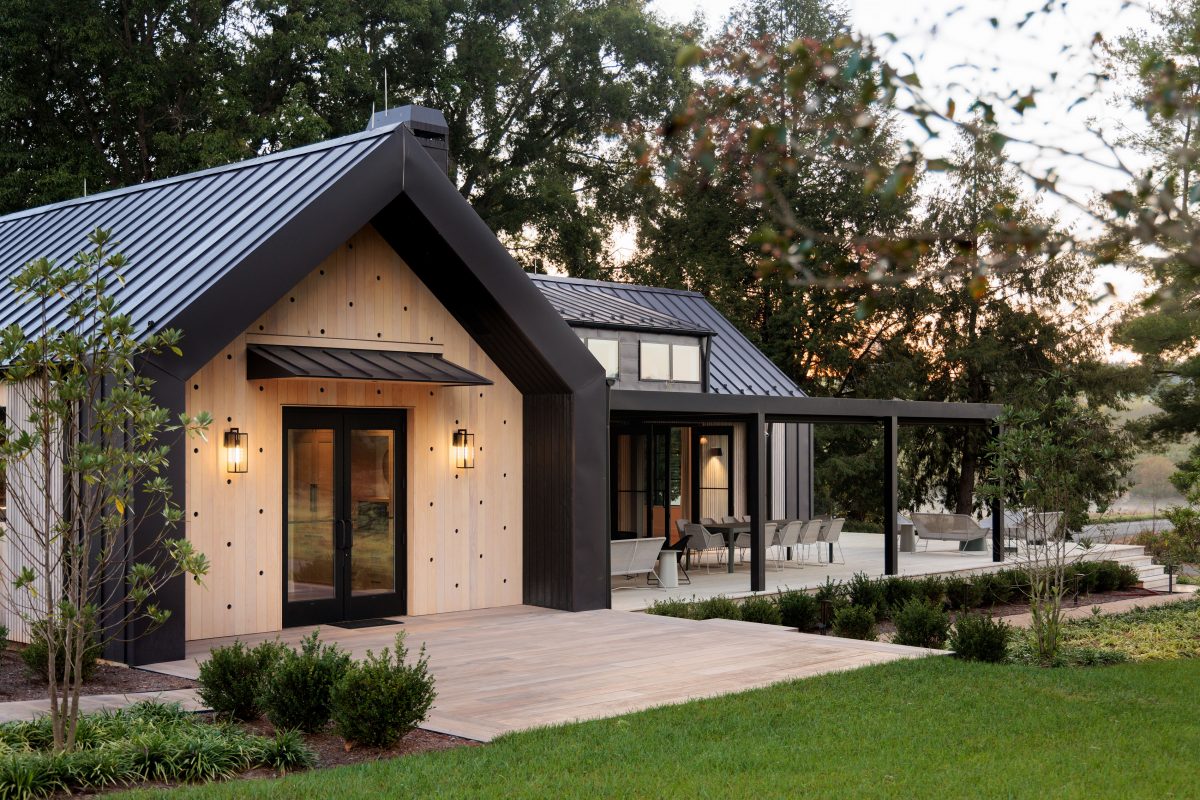Dorothy Batten has traveled to some of the world’s most iconic places: the Galapagos Islands, Africa, New Zealand, and Indonesia. And everywhere she found that wildlife, ecosystems, and ways of life were endangered. But she’s taken to heart the dictum to start with your own backyard. Batten is turning Oakencroft Farm and Vineyard in Albemarle County into a showcase for sustainable agriculture, and hopes to foster both environmental education and action through her new venture, The Center at Oakencroft.

Batten has lived in the Charlottesville area for years, on farms and in town. With her sons graduated, she was looking to return to a more rural life when the Oakencroft property came on the market in 2018. Batten bought it—partly to protect it from development, she says, but also as a place to put into practice what she had been learning. The reinvigorated vineyard will be a showcase for sustainable wines, and the farm will be a model for regenerative agriculture practices.
Her most ambitious undertaking is creating a place for community education and activation on a range of environmental issues. The Center will host knowledge-sharing discussions for local landowners and farm managers, meetings of conservation and climate action groups, and conferences on environmental challenges, from wildlife protection to habitat restoration and carbon sequestration.
To redesign Oakencroft for its new mission, Batten called on H. Adams Sutphin of local firm Sutphin Architecture. She knew the work he had done for friends of hers, and she knew him personally because their sons played lacrosse together. “I wanted someone I knew would be a joy to work with,” Batten says. Sutphin, meanwhile, calls this project “the most collaborative” he’s worked on. (A Darden MBA, Batten also studied interior design at UCLA.)

Batten and Sutphin started with a reuse/recycle look at the existing buildings. The original Oakencroft Winery’s tasting room and winemaking space, created by connecting two cattle barns, was outdated—and far too large for the new, smaller winery operation—and it was sited right next to the farm’s pond, a perfect spot for the gathering space Batten envisioned. The plan: Renovate that building as The Center, and turn the existing hay barn into the winemaking/wine-tasting space.
“I always see value in [using] existing construction,” Sutphin says, “but this was a real puzzle piece, getting the program into this structure.” The Center would need a reception area, a conference room, break-out rooms, and a catering kitchen, as well as some residential units for multi-day events. The design also needed to include handicapped access, state-of-the-art audiovisual technology, and sufficient parking—while using sustainable materials as much as possible.
Their first decision was to replace the gravel parking lot between the building and the pond with a garden area that features the natural surroundings and creates a contemplative ambience fitting for one of its purposes, as a place to host retreats. The existing open walkway along the length of the building was enclosed in glass walls, which connected all the spaces while allowing light and the outdoor setting to pervade the building. Placed along the glass walls are sliding wooden-slat screens that can be moved as the sun moves, cutting the glare, reducing the need for air conditioning, and adding a Japanese Zen touch that suits the building’s style and its setting. Landscape architecture firm Waterstreet Studio designed the garden (fed by recaptured rainwater) with walkways that invite strolling under the shade of decades-old willow oaks that used to be surrounded by gravel and parking stops.
The cathedral-ceilinged central lobby/reception area sets the tone for The Center—airy, open, neutral natural colors and materials, decorated with large artworks from Batten’s travels to Africa and Asia. “We wanted to feature natural materials, a calm palette, and a clean and contemporary feel,” notes Sutphin—and, Batten adds, “we didn’t want it to feel like an office.”
The south hallway leads to the main conference room, two break-out rooms, and the facility’s kitchen. It ends in a large room that can be another meeting room, a dining room, or a social gathering space—with outdoor nooks for lunch, conversation, or quiet time overlooking the gardens. The north hallway holds the restrooms, bedrooms (one handicap-accessible), and a large suite at the end.
“Throughout the building, we wanted to use materials that are both natural and long-lived,” Sutphin says. Several rooms have vaulted ceilings of white pine; the exterior is clad in Accoya, a modified wood made in the Netherlands from fast-growing pine that has been “baked and pickled” (in Batten’s words) to be longer lasting and pest resistant. One interesting stylistic touch: the vertical wood panels at both front and rear entrances feature random holes, an element Batten took from Scandinavian design.
Scandinavia, Japan, the Netherlands, Africa, Asia, and Virginia—blended to make a place to consider and work for our planet.
