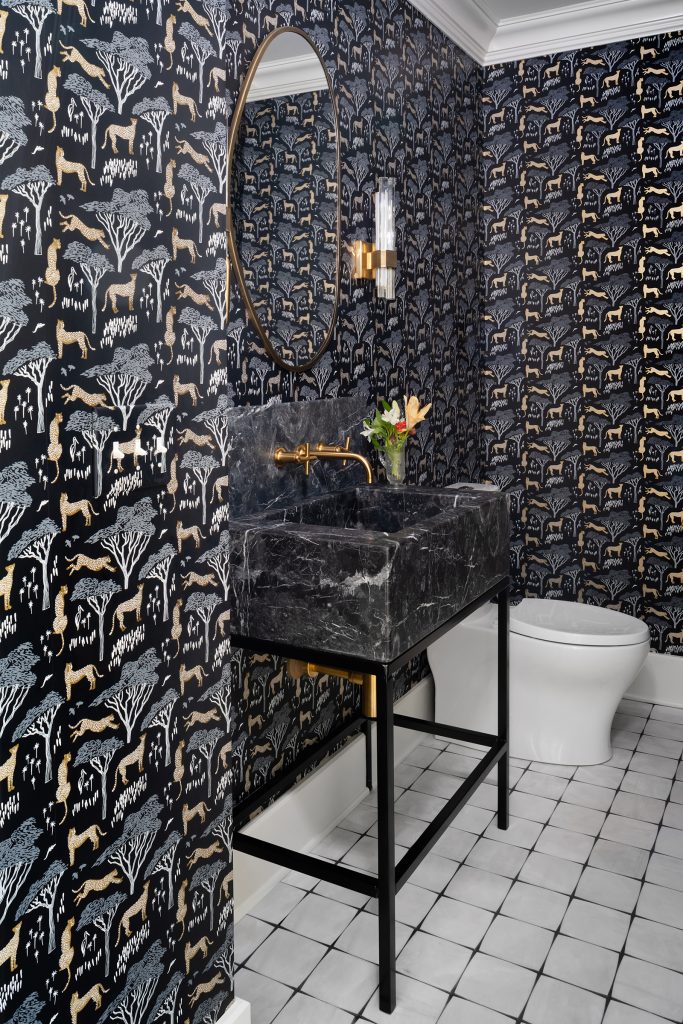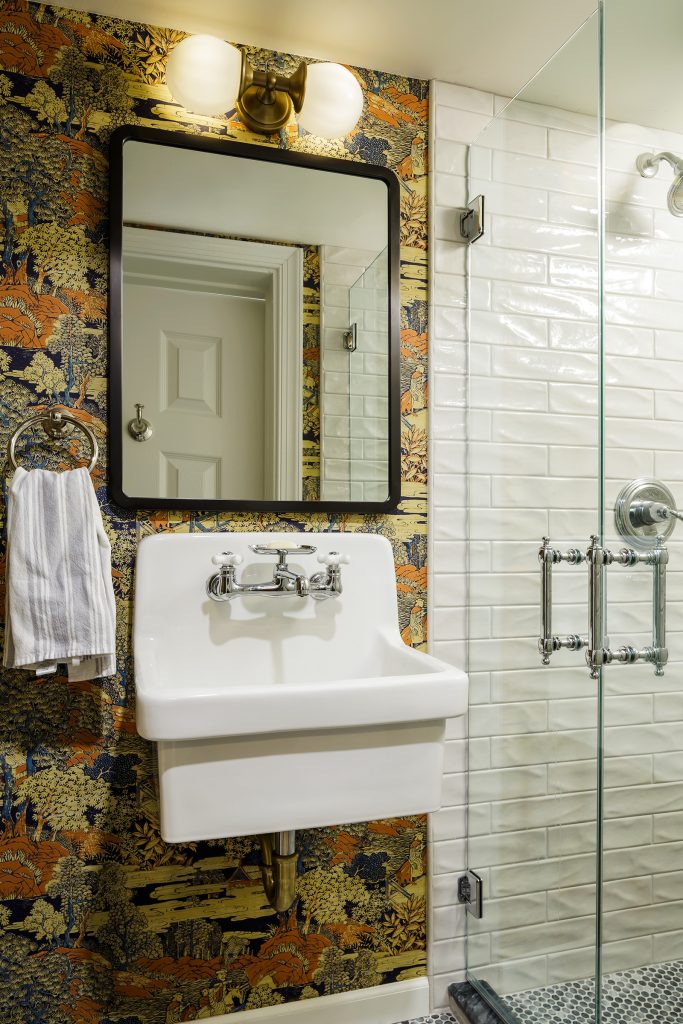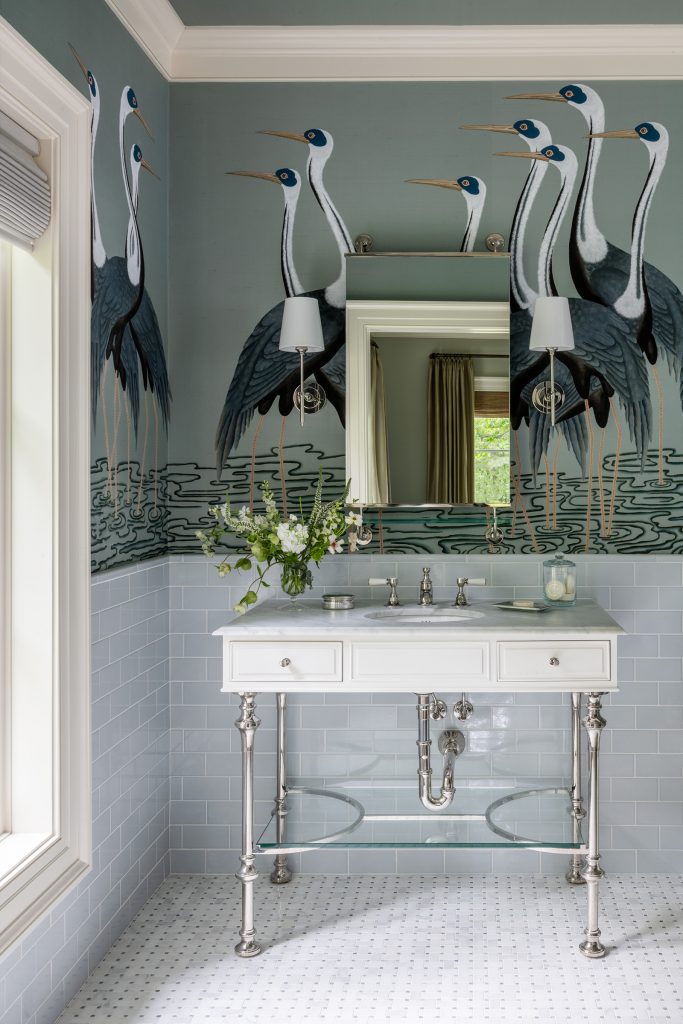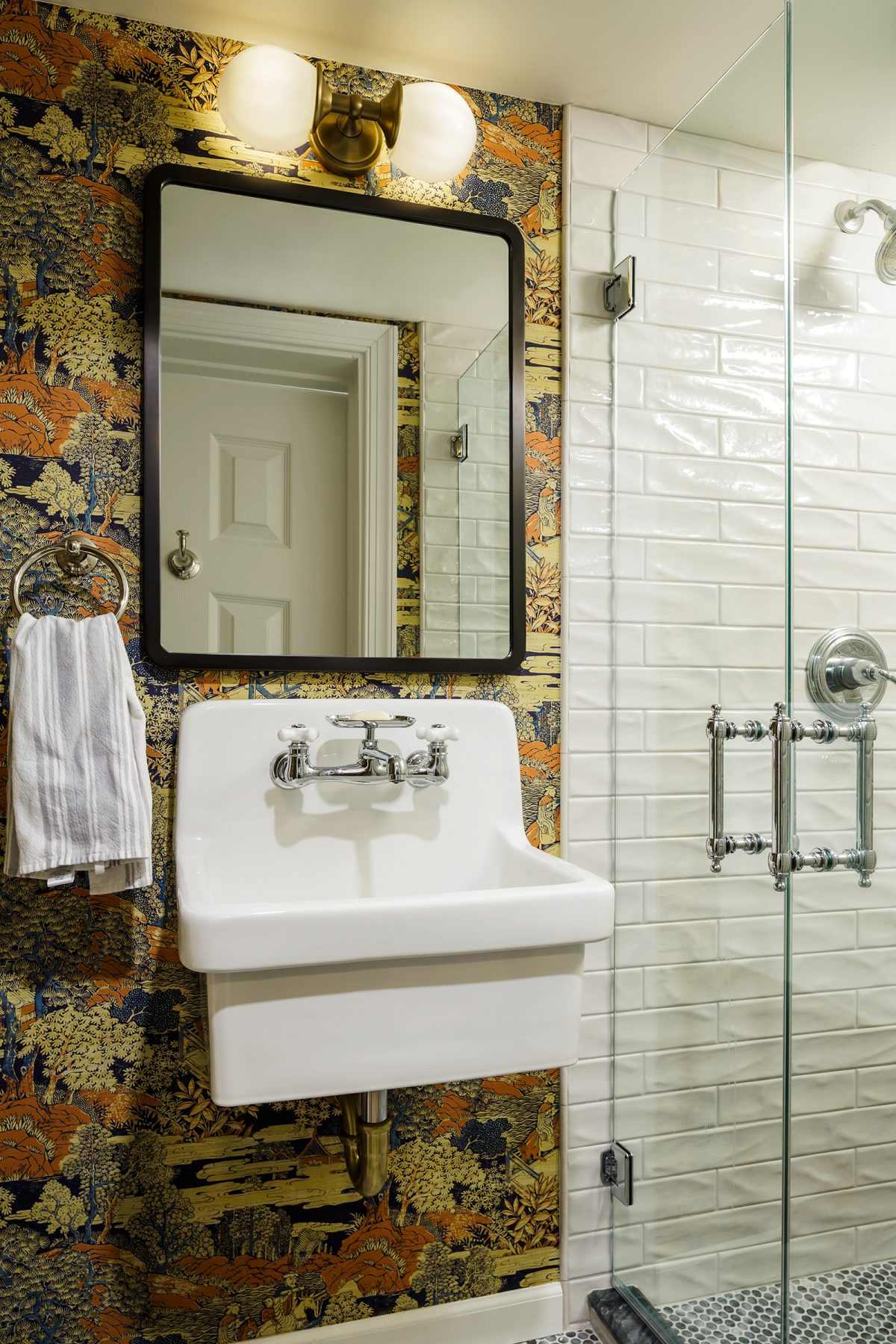While a home’s public-facing (and public-gathering) rooms, like kitchens and dining areas, often call for more staid or timeless design, a powder bath—or even an ensuite—is the perfect opportunity to show a little personality. These three luxe loos (and their surprising wallpapers!) nailed the assignment.

Welcome to the jungle
This powder room off the home’s main entrance wasn’t part of the initial project, a whole house renovation in the Venable neighborhood, but Mandy Oliver, whose firm Oliver Falder oversaw the interior design, is so glad the homeowners changed their minds.
“We had great bones to work with,” says Oliver, who runs the business with her sister, Heidi Falder. “It was one of the most fun bathrooms we have done.”
And, to the designers’ delight, despite their initial hesitations the homeowners placed no restrictions or limitations on the design. They began by choosing the floor (sourced from Sarisand Tile).
“We were trying to find a wallpaper that held its own against it,” Oliver says. “When we suggested the one currently installed she immediately said ‘yes!’ It worked out beautifully.”

For the trees
It’s not unusual for rooms to work double duty—guest rooms often are used as offices, dens take on a second life as playrooms—but this North Downtown basement bathroom had to take on three roles: bathroom to the guest bedroom and basement living area, as well as powder room fill in for the main level.
“Because of this,” says designer Betsy Kraft, “I wanted to ensure that it was punchy and bold but also highly functional.” The first step, given the poor shape the room was in, was ripping everything out and starting fresh. The minimal square footage proved to be a challenge, too (“originally the shower clearance was only about seven feet,” Kraft says), but Kraft worked with Peter Johnson Builders to finagle the shower casing and make the space a bit more roomy.
The showstopper, though, is the wallpaper. It was the colors that spoke to the homeowners, says Kraft. They loved that the orange and blue was a subtle nod to their alma mater, UVA.
“They thought it was the perfect amount of whimsy surprise,” Kraft says.

Bathing birdies
Two decades ago, Dalgliesh Gilpin Paxton Architects designed a French-inspired home for a couple who’d lived in Paris. So when it came time for the current owners to renovate the space for their own needs—to suit their active lifestyle, three teenagers, and two dogs—they turned to its original architects.
The resulting addition comprises a primary bedroom suite, home office, guest bedroom, and adjoining guest bath. The guest bath, in particular, was one where designer Chloe Ball of Kenny Ball Designs, felt the family could do something a bit unexpected.
“We wanted to create a fun vibe but still keep the space luxurious for guests to experience and enjoy while overnighting,” Ball says. “In Japanese culture, the crane symbolizes good fortune, longevity, and happiness. It’s considered a symbol of hope and healing as well. Perhaps this is the wish for all the guests who stay?”
