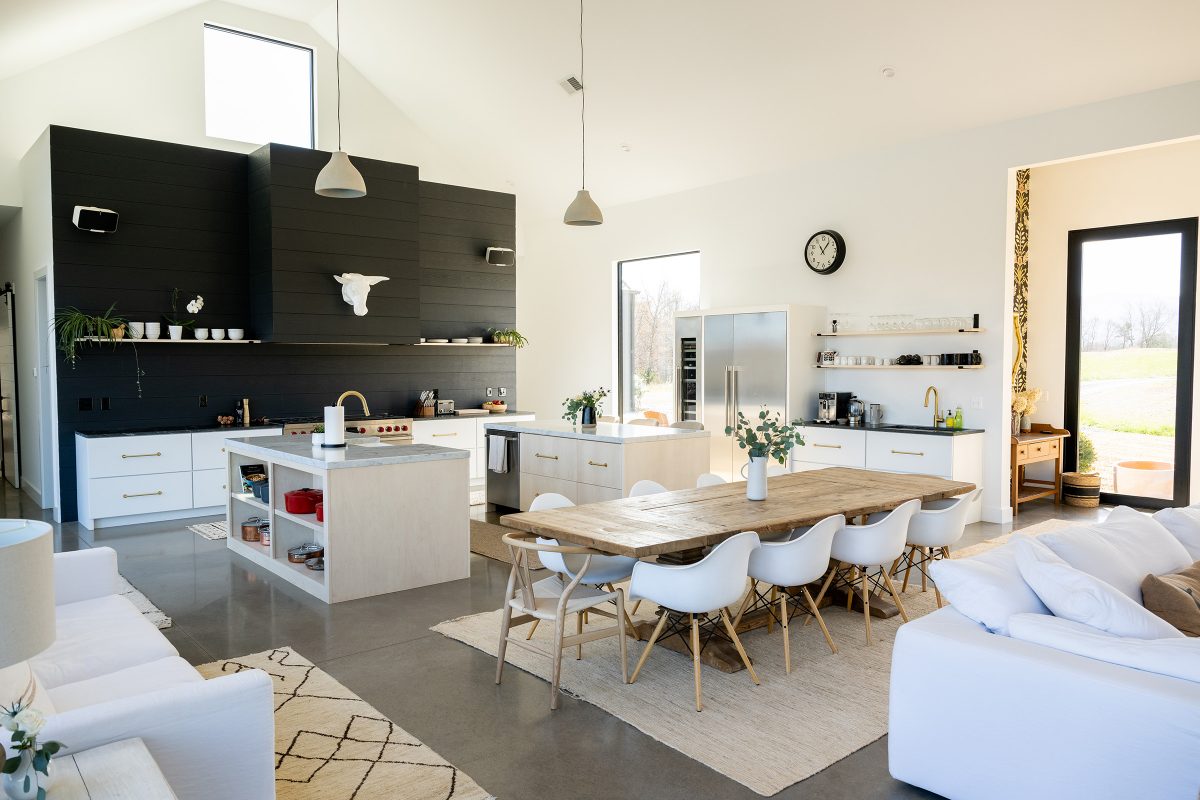Building and designing your dream home is usually a once-in-a-lifetime experience. Hours upon hours are spent researching and deciding on every detail, from where to store the KitchenAid to the right shade of white for inside the coat closet. If you’re lucky, you move in and everything is just as magical as you imagined. More likely, though, you’ll wish you’d done some things differently. After all, taste changes and hindsight is 20/20.
So, what if you got to build your dream house twice? You could keep the things you liked, fix those pesky little problems, and drop any passé trends that old you loved.
Helen Kessler is so lucky.
Kessler and her family moved from Norfolk to Charlottesville in 2016, when she built her first dream home, a modern barn-style dwelling. After living there for five years, the family decided to move. A piece of land popped up in Greenwood, they got an offer on their old home, and suddenly they had the challenge of building a new home from scratch in the midst of the pandemic with a tight deadline.
Mitchell Shifflett of Evergreen Builders was brought on as project lead, and Kessler’s friend Kristin Cory as architect. The team got to work using photographs and drawings of the original home, and by summer 2022 the Kesslers had moved into their new one.
Sitting neatly atop nearly 22 acres of the land, the dream house 2.0 is a sleek testament to the beauty of contrasting forms and materials. Dark, concrete composite boards in the shade Midnight Oil wrap the house, broken up by a wall of pale stone. The rich hues of the concrete seamlessly carry up to the gabled roof.
“It’s a very sort of taut, minimalist feel to the outside,” says Cory. “There are minimal overhangs on the roof and minimal trim. Everything’s very clean.”
More contrast can be found in the French gravel patio that leads from the driveway to the front door—a glass window that lets visitors see straight through the house and through the windows at the other end.
When the Kesslers built their first home, they decided to lean into the new-for-the-time modern farmhouse look. The home featured two stories, a flat roof section, an “H” shape, and a white exterior. Since then, the white farmhouse has certainly had a mainstream moment, so Helen looked to Europe for some fresh inspo.
The new build—with its single story, “L” shape, and unique hues—is inspired by Suffolk barns found in the South of England and Scandinavian barn homes.
“It’s a Nordic kind of look and feel without it feeling too architectural or too cold,” Kessler says. “We did want it to feel like a warm and inviting, natural family home, not something that was really stylized and overly designed.”
The doors open to an open-concept living, dining, and kitchen area, which at once feels minimal and clean, yet lived in and homey. Kessler achieved this by using a warm-toned white for the walls and a vaulted ceiling, clever lighting with dimmers (like the white resin antler chandelier by Kathy Kuo Home), and texture through rugs, overstuffed furniture, and pops of color.
One way Kessler incorporated color and added depth into the space is through sparingly placed opulent wallpapers.
“I do love minimalism and that clean, Nordic aesthetic, but I also enjoy some of the richer, more dramatic English wallpapers that you get in some of the country homes,” she says.
Though the front door opens right into the open living space, Kessler was able to create the feel of a separate foyer by papering a botanical wallpaper with flowers and bees on two walls facing each other right inside the door. The bathroom backsplashes also come alive with trippy wallpapers, like the kaleidoscopic pattern in the primary bedroom’s ensuite bathroom, and pink alligator print in the powder room.
In the kitchen, the cabinetry is kept entirely below waist-level, drawing the eye upwards to the dark soapstone countertops and a backsplash made from the same concrete boarding found outside. The center of the kitchen boasts two custom-built islands from local maker Mike Conway of Conway Custom Woodworks, topped with thick slabs of Carrara marble.
Raw materials continue to make appearances in the restoration hardware table, and the radiant-heat concrete floors, which give an earthy feel to the space, and fun details, like a wood-burning stove from Malm, give the house a charming feel.
“I think about, as an architect, what I would love to do differently with a project once it’s done,” says Cory. “That’s what Helen’s been able to do with this house. She lived in the old house, it was her dream house, and she had it exactly the way she wanted. Then she was able to do everything she wanted to do differently, and you can feel that.”
