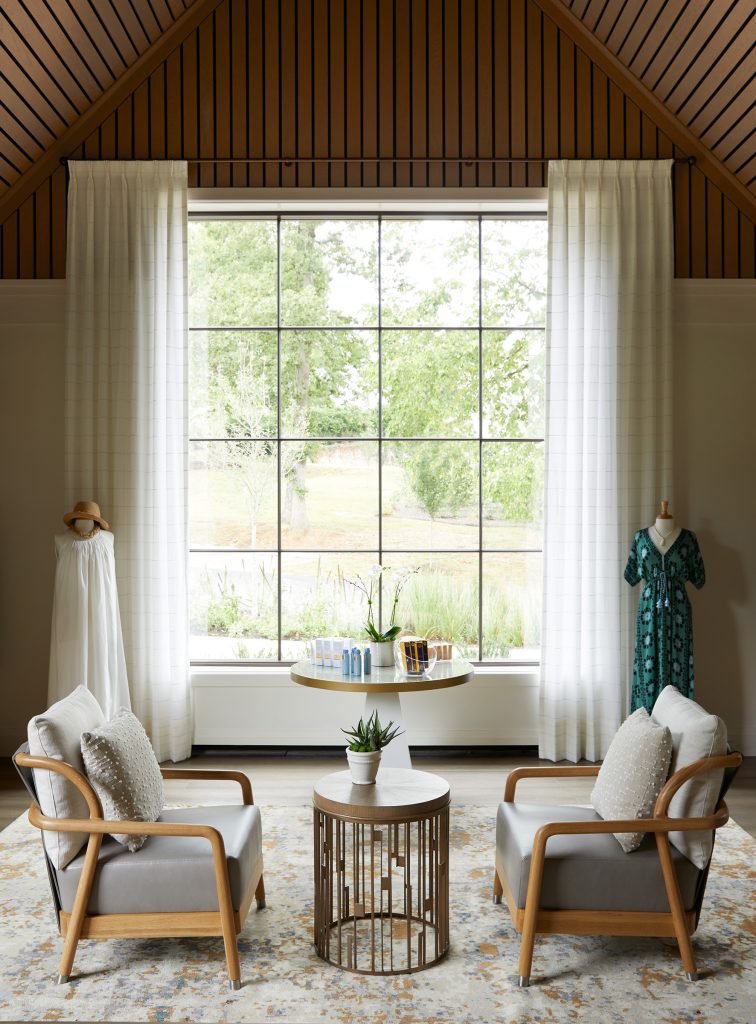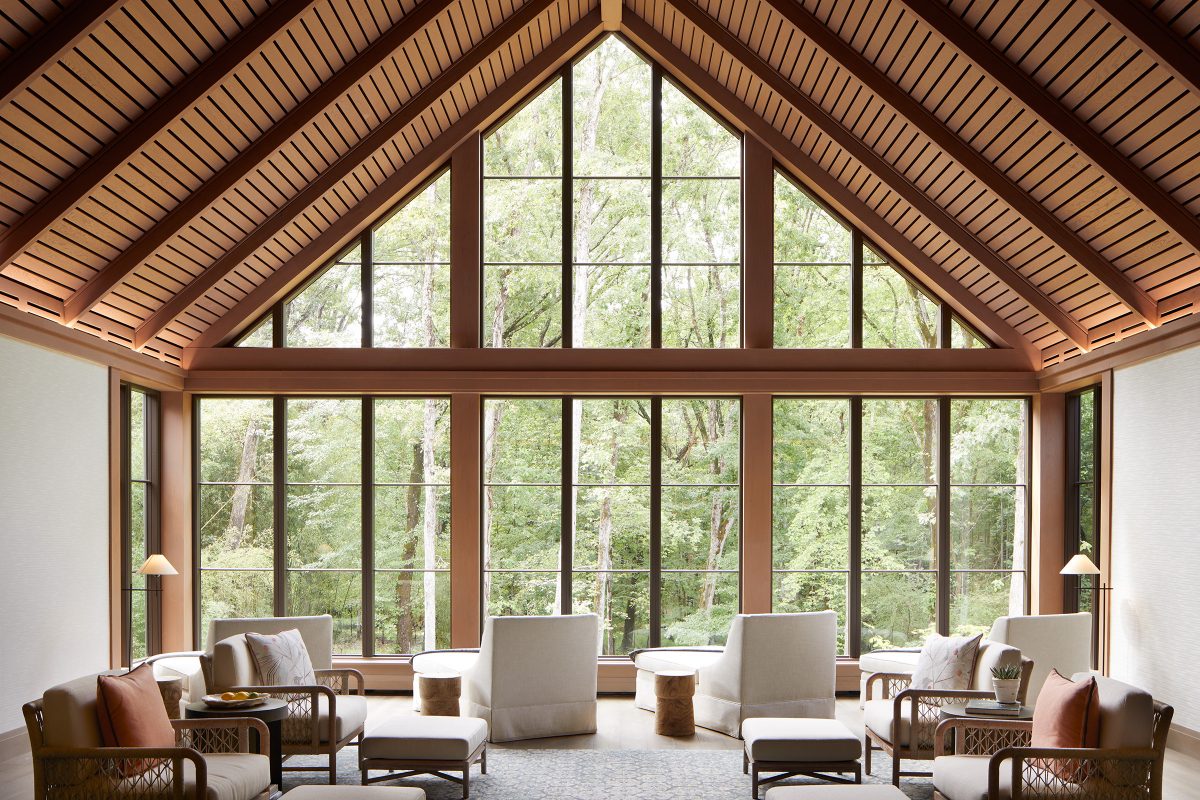The renovation of Keswick Hall gave new owners Molly and Robert Hardie a chance to rethink every aspect of the luxury hotel, including moving the resort’s spa from the members-only clubhouse to its own building. The result is a reimagined facility with more service rooms, a more private setting, easier access for hotel guests and the local community, and a whole new ethos.
The new Keswick Hall Spa takes full advantage of its setting on a side road away from the main hotel. While the building was designed by the same firm that did the resort’s renovation (Hart Howerton), its look and feel are completely geared to its “away from the world” identity, beginning with its exterior—warm fieldstone, dark seamed metal roof, and large windows, as distinct from the creamy stucco and terracotta tiles of the Italianate main complex.

“The materials inside and out were chosen to be reflective of the setting,” says spa director Molly Flora. The interior palette created by Howerton designer Philippe Gozlan echoes the greens, blues, and browns of the natural environment that’s visible through all the large windows. There’s even a meditation walk of tan gravel and slate borders set in the grounds nearby.
The entrance/reception area says “spa” right away—light filled, creamy neutrals and blond wood, soft chairs. For guests stopping by to shop, the boutique is just off the lobby. Big windows, a vaulted ceiling, and muted lights show off the skin and hair-care products—“all organic and natural,” says Flora—plus sleep and lounge wear from local designer Gillian Valentine.
Across the lobby is a waiting area with manicure stands and private rooms for pedicures and hair treatments. Here too the setting is soft furnishings and carpets, toss pillows, calming blues and grays. The fabrics and art are natural themes, including several stunning depictions of flowers created by Richmond paper artist Daphne Lee.
Patrons enter the service areas through the women’s and men’s locker rooms, where the hallways and bathrooms feature heated stone floors, smooth marble counters, muted lighting, and arrangements of fresh flowers. Both infrared saunas and steam rooms are available, as are individual dressing rooms for those who want privacy. Guests then emerge into an octagonal midnight-blue foyer with tiny lights like stars winking in the ceiling. Beyond, is The Overlook, where guests wait to be fetched for their individual services.
The Overlook is the heart of the spa. One end is a two-story window, as though guests are ensconced in the surrounding meadows and woods. Chairs with plump ecru and beige pillows and daybeds with lush blankets are positioned to take full advantage of the views. The walls are pale cream, with only a few nature-themed abstract art works; the vaulted ceiling is slatted wood paneling in a warm tan; the pendant lamps are golden teardrop-shaped glass. The abstract patterned area rug, manufactured in India, uses the same cream, blue, green, and gray shades as the ones in the foyer, waiting room, and boutique, “but each pattern is a little different,” Flora says. The hallways leading to the service rooms are screened by panels of leaded glass roundels.
One of the benefits of creating a spa from the ground up is that the service rooms can be designed for the needs of both guests and service professionals. One room is specifically geared for couple’s services (with its own two-person shower), and another for ADA access. Every service room has those touches that make for a luxury experience—counters with plenty of drawers to keep products accessible but out of sight; wall panels that enable quick and soundless adjustments to lighting and music; a warming rack for the guest’s robe. The massage table’s face cradle is gel-filled “so you don’t get that pressure on your sinuses,” says Flora.
And, of course, there are fresh flowers here, too.
