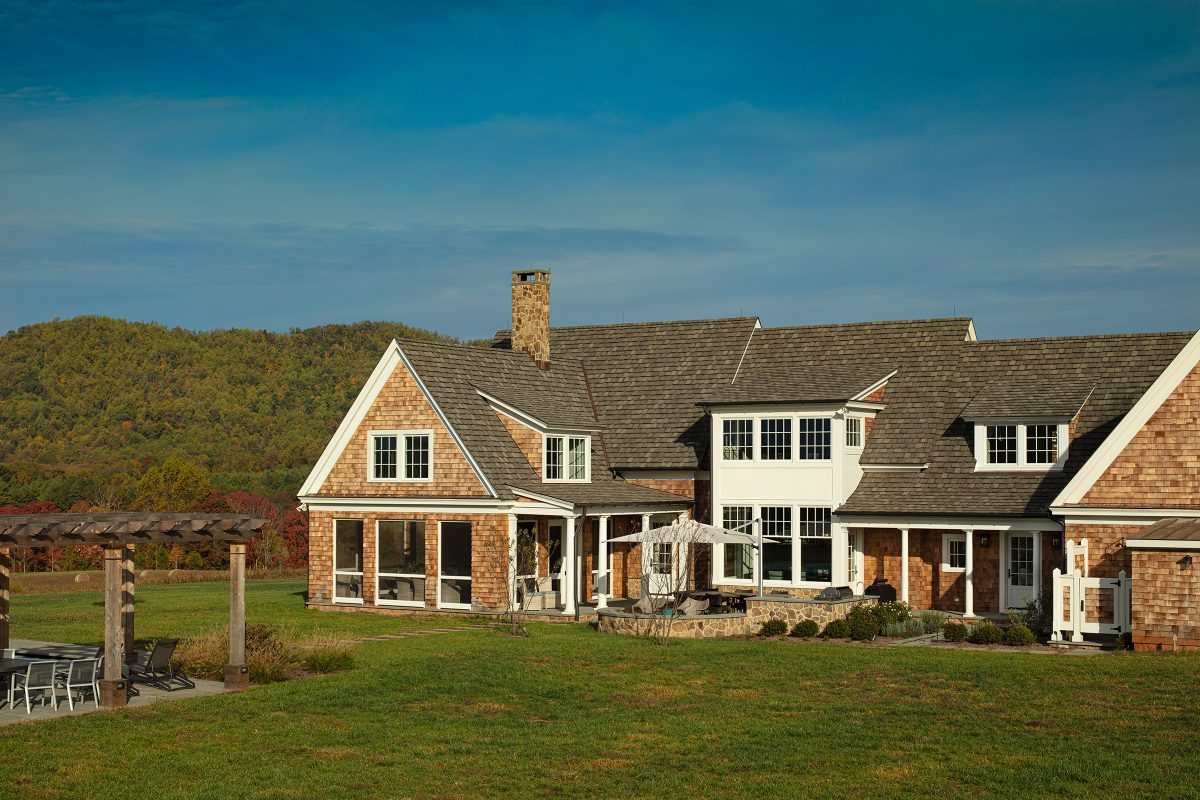Architect Rosney Co. Architects Builder Greer and Associates Interior design Jennifer Stoner Interiors Landscape architect Waterstreet Studio
As soon as I came up here and saw the view, I called my wife and said, ‘I’ve found the place,’” recalls Hugh Shytle. “I felt like I was on top of the world.”
Shytle and his wife Doreen had lived in New England and raised their children there, but when it came time to build their forever home, Hugh was drawn to central Virginia. As a remote-working partner in a Richmond-based real estate development firm, Hugh was familiar with the area, and the couple homed in on southern Albemarle County close to Charlottesville. When a colleague of Hugh’s called about a lot in Blandemar, he came to check out the site, took in the 360-degree view from the hilltop over rolling hills and the Ragged Mountains, and was hooked.
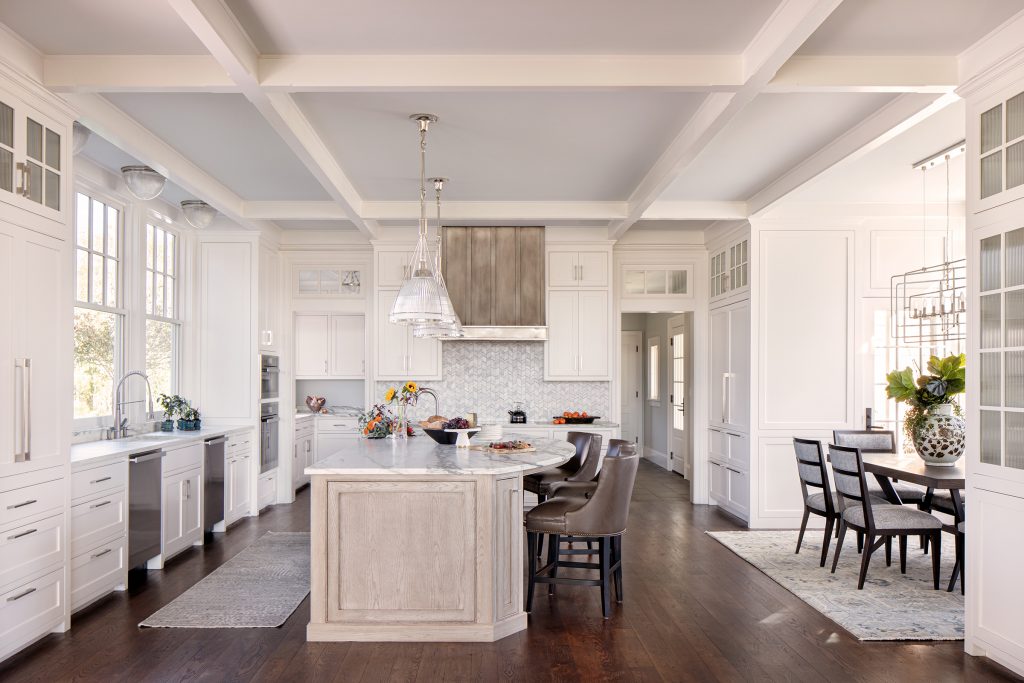
Hugh had already been networking with colleagues in the Charlottesville area for a design team. By the time the Shytles had closed on the site, they had an architect (Rosney Co.); a builder (Greer and Associates); a landscape architect (Waterstreet Studio); and an interior designer (Jennifer Stoner Interiors) lined up. “We had never built a home before,” Doreen says, “so it helped that we had a great team.”
Having the full team involved from the start “is really our preferred approach,” says Rosney Co. architect Keith Scott. And the site was a plus—not only for its “outstanding” views, but because working on the flat hilltop made construction easier (“steep sites are a budget killer,” he says). Scott says Hugh’s experience in the real estate business helped prepared the Shytles for the hundreds of decisions they had to make—and the many blips that can cause delays or changes in plans.
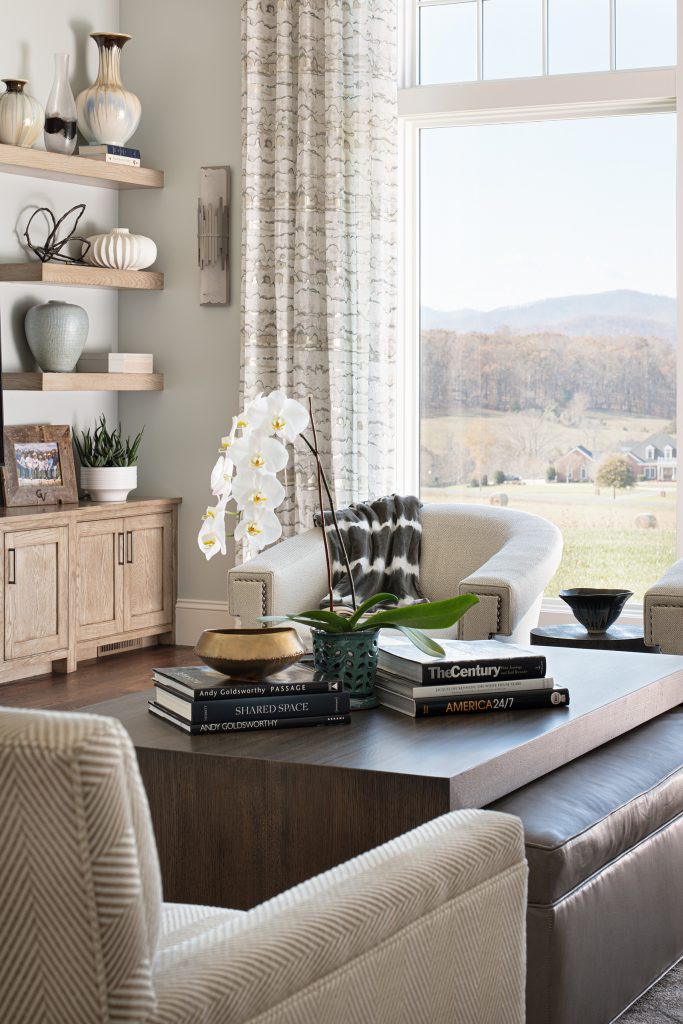
The couple had also given lots of thought to their forever home. Hugh, in fact, had a 10-page document listing everything the pair wanted. Top of the list: “maximizing the view with lots of windows.” Other have-to-haves: two home offices at opposite ends of the house (“Doreen doesn’t want to hear me on conference calls,” Hugh laughs); an owner’s bedroom suite on the first floor; lots of fireplaces; and a large screened porch. Doreen wanted a shingle-style house and a large open kitchen with a pantry; Hugh wanted geothermal heating, an outdoor kitchen by the pool area, and a barn. And, of course, room for their two children and family to visit.
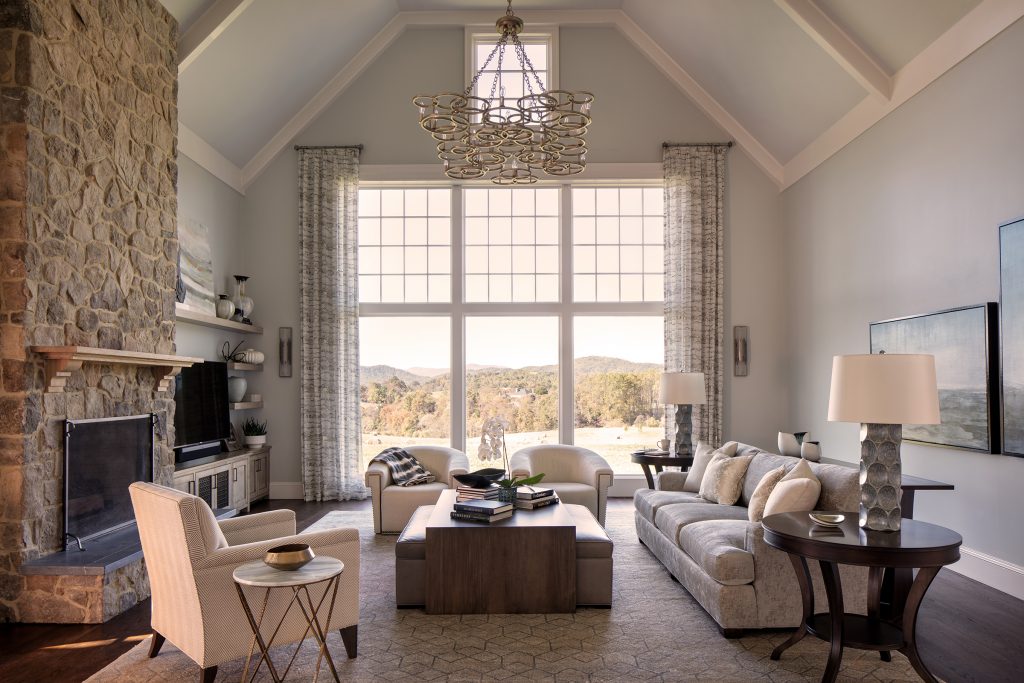
As the design progressed and “forever” choices had to be made, the original plan for 5,000 square feet ended up at almost 7,000. The Shytles hadn’t originally asked for a full basement, for example, but “we were glad to have that [workout room] when COVID hit,” Doreen recalls. (The couple came to Charlottesville in June 2017 to oversee construction, and moved into their new house in January 2019.)
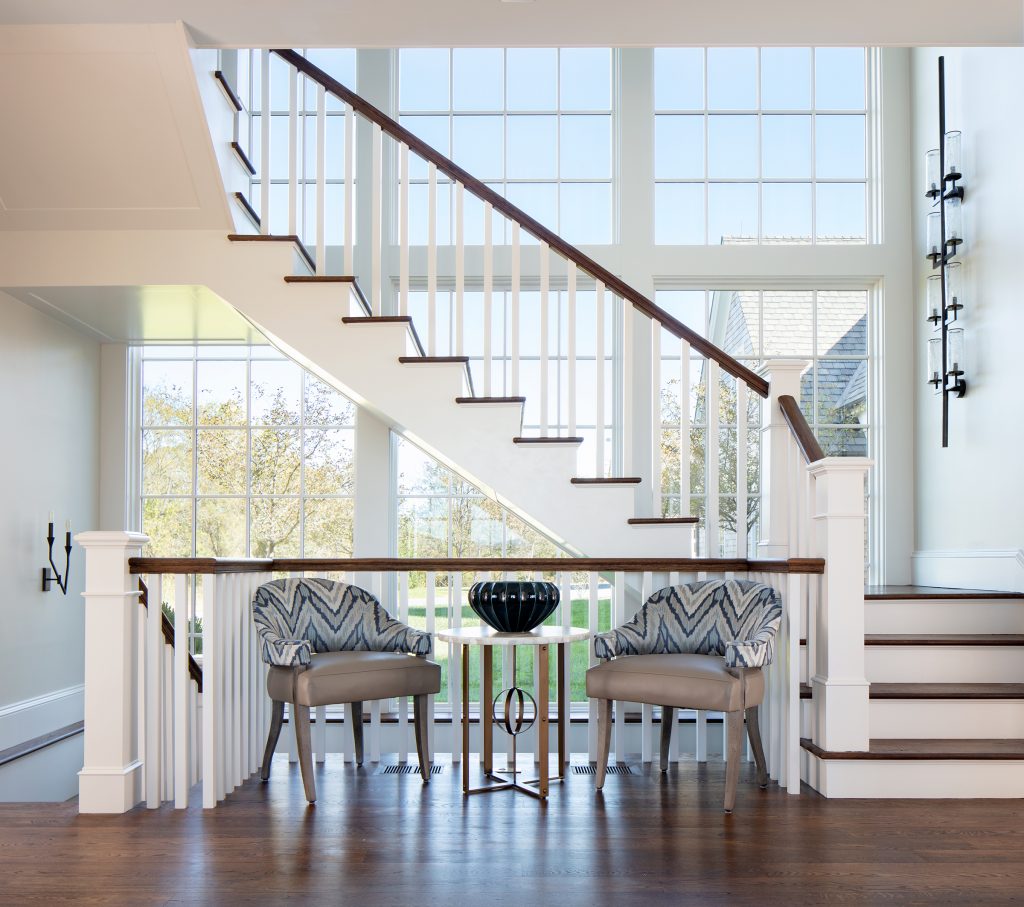
The finished home feels comfortable and human-scale, both spacious and well-organized, and the stunning views are everywhere. The main entry’s back wall is the staircase silhouetted against a two-story window. The wing to the left is the owners’ suite: a calm and private bedroom with fireplace and large windows west and south; a couple’s bathroom with separate vanities and a makeup table, heated floors, a walk-in shower, and a free-standing tub; his-and-hers dressing rooms with loads of cabinets and clothing spaces (including shelves for Hugh’s hats); a laundry room with built-in storage drawers, drying racks, and even a step on which to place the laundry basket.
To the right of the entry, past the formal dining room, is the high-ceilinged great room featuring a fieldstone fireplace and a two-story southwest-facing window. The comfortable furnishings are warm neutrals, with accents of wood, and nature-themed contemporary artwork. “Our house in New England was a colonial, with dark wood furniture,” Doreen says. “We decided to get rid of almost all of it.” (They did keep several lovely bedsteads and dressers for the upstairs guest rooms.)
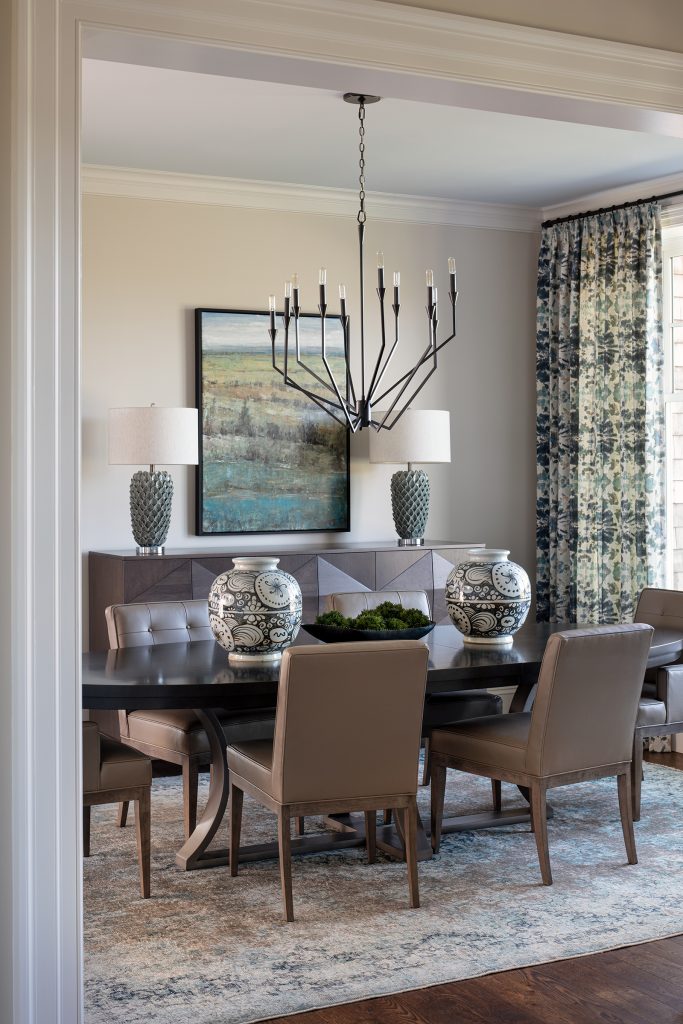
Off the great room is the large open-plan kitchen with its own dining area and spacious windows running along both sides. This is Doreen’s domain: “I wanted a large but well-organized space, white but not sterile.” So the expanse of white cabinets is lightened up by opaque patterned-glass inserts, the counters are gray-streaked honed Montclair Darby marble, and the cabinet under the island is a neutral lined oak. One side of the island’s large counter is a half oval that gives people gathering on the bar stools more room. The handmade range hood of burnished nickel from Thompson Traders is set off by the chevron-patterned tiles in shades of gray on the backsplash. Tucked away off the kitchen are additional working spaces—a pantry/appliance room, and a butler’s pantry/staging area across from the dining room. And, as with any country home, there’s a good-sized mud room full of coat hooks and cubbies.
The Shytles got their other must-haves as well. Hugh’s and Doreen’s offices are on opposite ends of the second floor—with a guest bedroom suite, two bedrooms and a full bath, and a game room in between. The large screened porch, with its shingled columns, fieldstone fireplace, and large-screen television, functions as an all-season outdoor gathering space. Beyond the pool area (designed by Waterstreet and built by Pool Designs by Schultz in Lexington) is a two-acre wildflower garden with beehives from which the family harvests its own honey. And yes, Hugh got his barn.
“We had our list of what we wanted, and the team brought it to life,” says Hugh. “People ask what we would have done differently, and it’s really very little.”
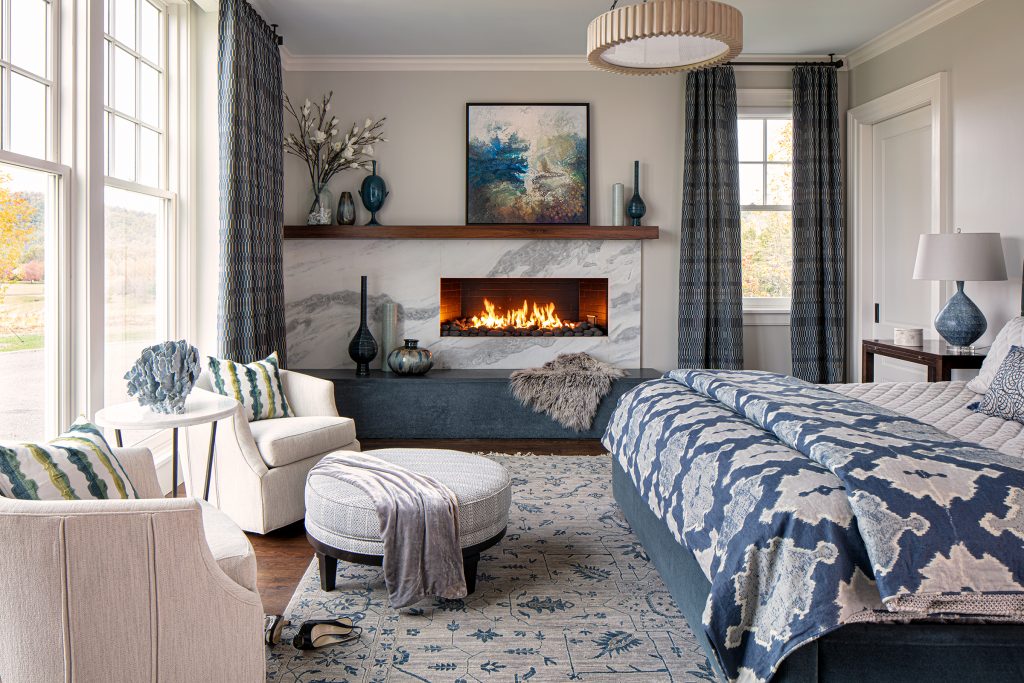
Incorporating contemporary into classic
To prepare for decorating her new home, Doreen Shytle “spent hours on Pinterest,” she recalls. “I wanted a feeling of calm, light, airy.” Her research online led her to interior designer Jennifer Stoner.
“Doreen knew she wanted a Hamptons shingle-style house, but [for the interior] we started from scratch,” says Stoner. “I took them down to [the showrooms in] High Point, North Carolina, and she started gravitating toward more contemporary styles.”
Stoner keyed the design to the home’s stunning views: “I tried to bring in the greens and blues from nature, and focused on a warmer palette.” Choices like veined marble, textured glass, and patterned tiles in the kitchen, butler’s pantry, laundry room, and baths added warmth and texture (Cogswell Stone supplied all the stone in the home, and the patterned tiles came from Sarisand Tiles). In smaller spaces, like the butler’s pantry, the mudroom, and the powder room, Stoner and Doreen used tans and warm dark blues for the walls and cabinets.
Choosing light fixtures “was one of my favorite parts of the process,” says Stoner. Centered in the great room’s vaulted ceiling is a hanging fixture of interlocking gold-toned circles from Currey & Co. The dining room chandelier is a modern metal take on a classic candelabra, with matching wall scones in the adjoining entry. The stairway features large vertical wall scones and an unusual straight-line hanging fixture from Visual Comfort. Doreen admits she was hesitant at first, but has grown to love how they fit the space.—CD
