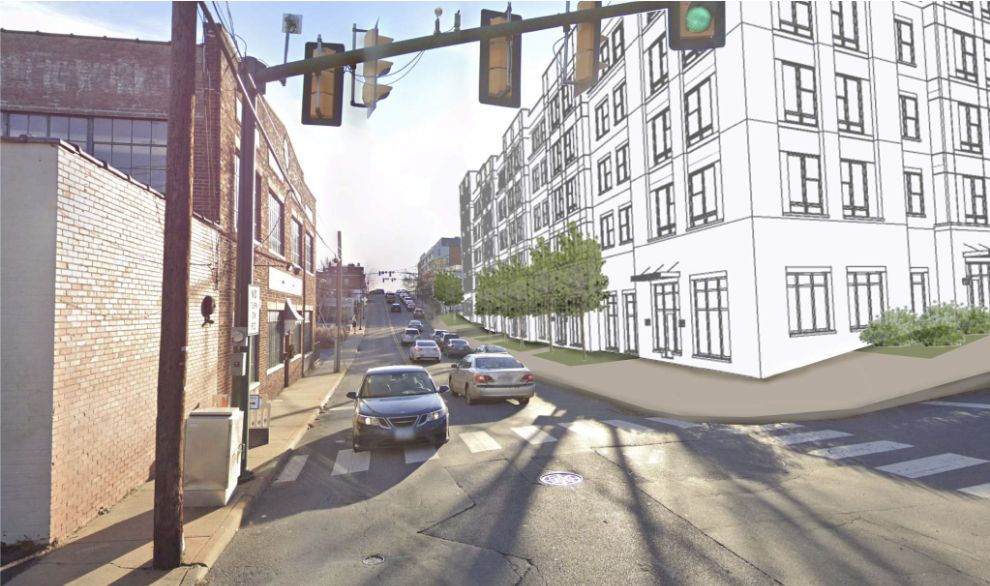Details are now known for the first of three UVA-initiated projects to build between 1,000 and 1,500 affordable housing units in the community.
“This is a project being pursued by the University’s real estate foundation at the northeast corner of 10th Street and Wertland,” says Jeffrey Werner, the city’s preservation planner. “There are some opportunities here for architectural creativity.”
UVA President Jim Ryan announced the general goal in March 2020, but work stalled during the pandemic. Three sites were selected in December 2021; they include the redevelopment of a faculty housing site on Fontaine Avenue and space at the North Fork Research Park. In all cases, developers will lease sites that will be owned by UVA’s foundation.
The two-acre site in the center of Charlottesville is currently a parking lot and a three-story apartment building owned by the foundation. In February, UVA selected a partnership consisting of the Boston-based Preservation of Affordable Housing and the National Housing Trust.
“Our goal is to design this in context and collaboratively with the University of Virginia with the surrounding community and [to create] something that is financeable,” says J.T. Engelhardt of NHT, an organization that co-owns Kindlewood with the Piedmont Housing Alliance.
Under the city’s new CX-8 zoning, the developer could have gone as high as 11 stories. But on May 21, members of the Board of Architectural Review saw a six-story structure that would take up much of the two-acre site.
“We’re assuming somewhere between 150 and 190 affordable rental units,” says Liz Chapman of Grimm + Parker, a local firm hired to actually design the building. “That … range is largely driven by wanting to work with community stakeholders to understand the types of residential units these should be.”
For instance, should they be built for individuals or for families?
Under the initial plan, vehicles would enter the 80-space parking garage on 10th Street, the same street that retail spaces will face.
Chapman asked BAR members to identify what architectural cues the project should take and whether there were nearby examples of adequate public infrastructure for pedestrians.
BAR member James Zehmer pointed out that 10th Street is a very busy road and suggested the designers move the garage entrance to Wertland.
“I think this wants to be part of West Main because of the massing and size, but we need to respect there’s a much more residential neighborhood behind it,” Zehmer says.
Chapman said the preliminary idea is to build the structure as a concrete podium with wood construction because that’s the most feasible way to cover the costs. An internal courtyard would provide the outdoor amenity space in something referred to as a doughnut.
Planning Commissioner Carl Schwarz says he understands the reason for the design, but he doesn’t like that it looks like a fortress.
“It does feel like it’s walled itself off a little bit,” Schwarz says. “It makes a safe public space for the residents, but it’s not very welcoming to the neighborhood.”
BAR member Cheri Lewis encouraged the designers to create a way for vehicles to drop people off at the new building.
“You can’t stop on 10th Street,” Lewis said. “There’s no way. And I don’t think you can turn very easily without being backended anyway, so maybe there’s an opportunity there.”
In the near future, the redevelopment of Westhaven could mean additional affordable units. City Council has morally committed at least $15 million to the Charlottesville Redevelopment and Housing Authority.
