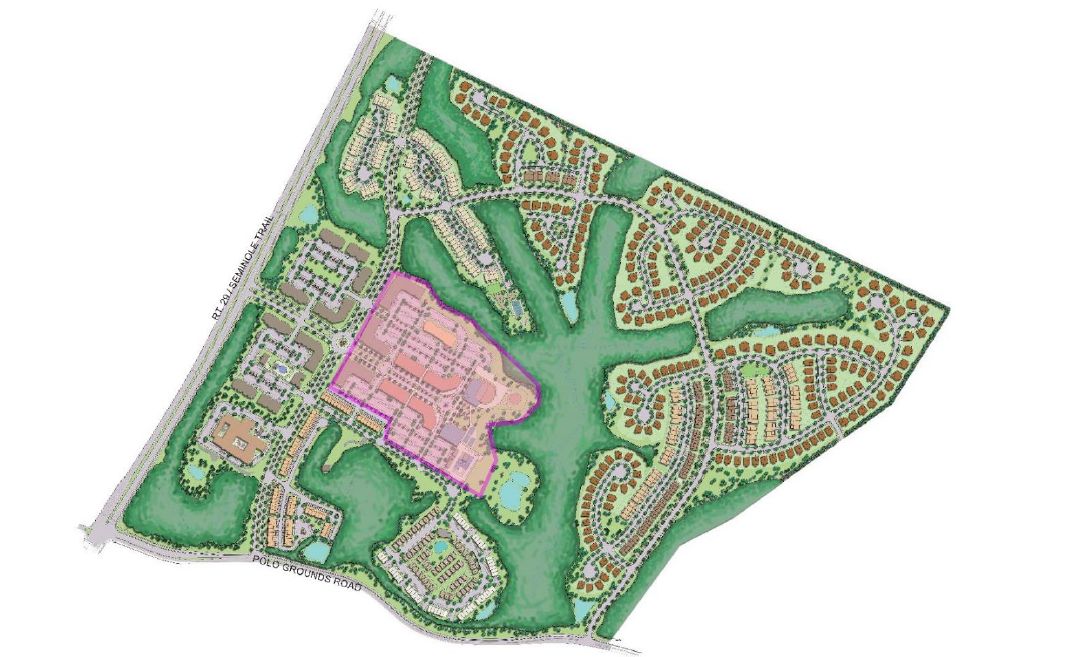When Albemarle supervisors approved a rezoning of 277 acres north of Polo Grounds Road in November 2016, Riverbend Development got the green light to build up to 1,550 residential units and develop 130,000 square feet of commercial space.
Eight years later, Riverbend has asked Albemarle for permission to build 300 more homes as part of a plan that will likely result in significantly less non-residential space.
“This request is made in recognition of the ongoing housing crisis in our region and the need to construct more units at a variety of price points and especially more units that are affordable to households in the area,” reads a narrative filed earlier this month.
This application follows another one made last year by Great Eastern Management Company to allow for an increase in the number of units there from 893 to 1,548. Public hearings for that change have not yet been scheduled. The developers of the Albemarle Business Campus on Fifth Street Extended are also seeking to trade out commercial space for more residential.
All are responses to a housing policy Albemarle supervisors approved in July 2021 that calls for ways to “increase the supply of housing to meet the diverse housing needs of current and future Albemarle County residents.”
The amendment to Brookhill’s previous rezoning requires a new traffic study, which describes the changes to the commercial space. According to that document, the new plan halves the proposed amount of retail to 50,000 square feet and office space is no longer proposed.
So far, Riverbend has completed 595 of the 1,550 units allowed according to Abbey Stumpf, the county’s director of communications and public engagement.
The new units will be built in what had been billed as a town center during the rezoning. At one point there was a proposal to build an ice rink but that project never materialized, despite an active fundraising effort.
The binding “code of development” for the project requires a minimum of 50,000 square feet of non-residential to be constructed in the town center. The new study indicates a 20,000 square feet brewery tap room is planned.
The study indicates the mix of residential units will be changing as well. The original rezoning anticipated 550 single family homes but the new study only anticipates 120. There would be 700 townhomes instead of 200 and 960 apartments instead of 600. The new study reflects that a congregate care facility has already been built.
At some point, Riverbend will be required to hold a community meeting for the public to learn about the plan before it goes to the Planning Commission. That has not yet been scheduled.
The amendments also come at a time when work has resumed on a Comprehensive Plan that is being updated to guide the county to accommodate projections from the Weldon Cooper Center for Public Service that Albemarle will have over 155,000 people living there by 2050.
Many residents of the Village of Rivanna growth area have protested the idea that residential density be more than one acre per unit, prompting some members of the Board of Supervisors to explore swapping out the land with other places in the county.
