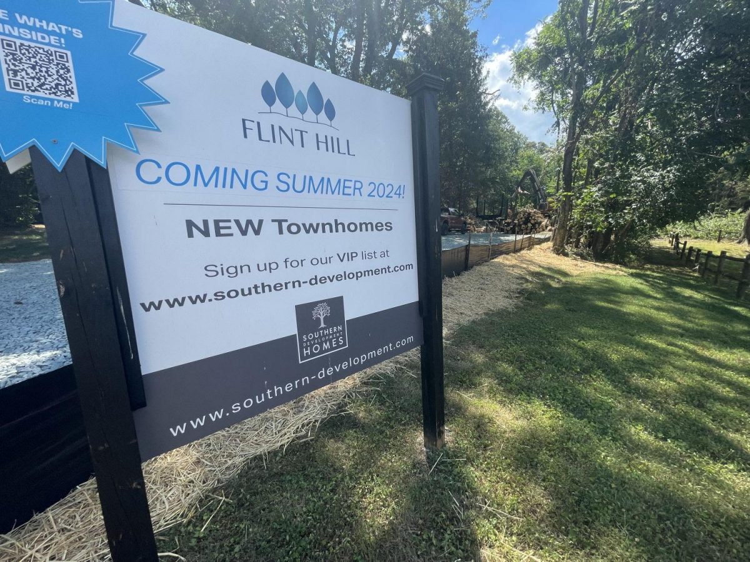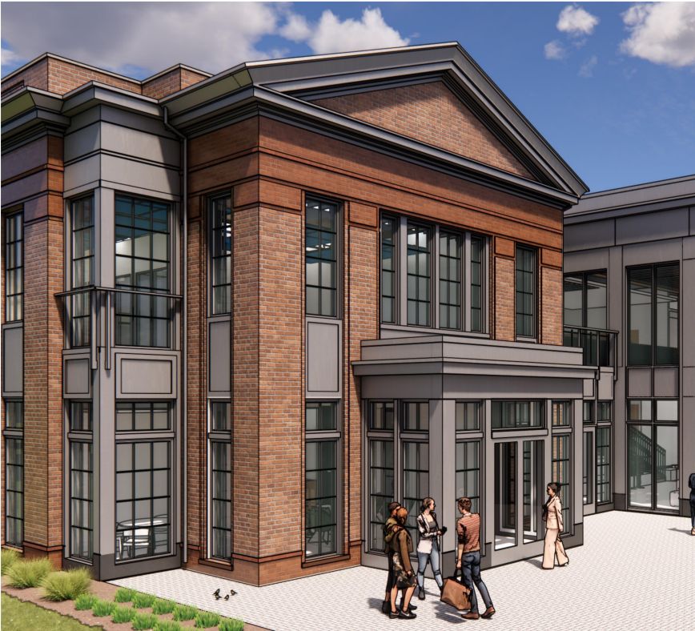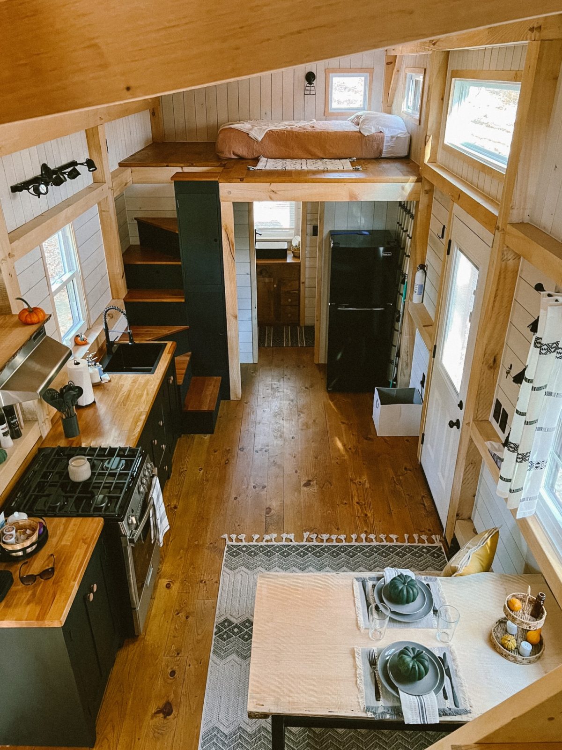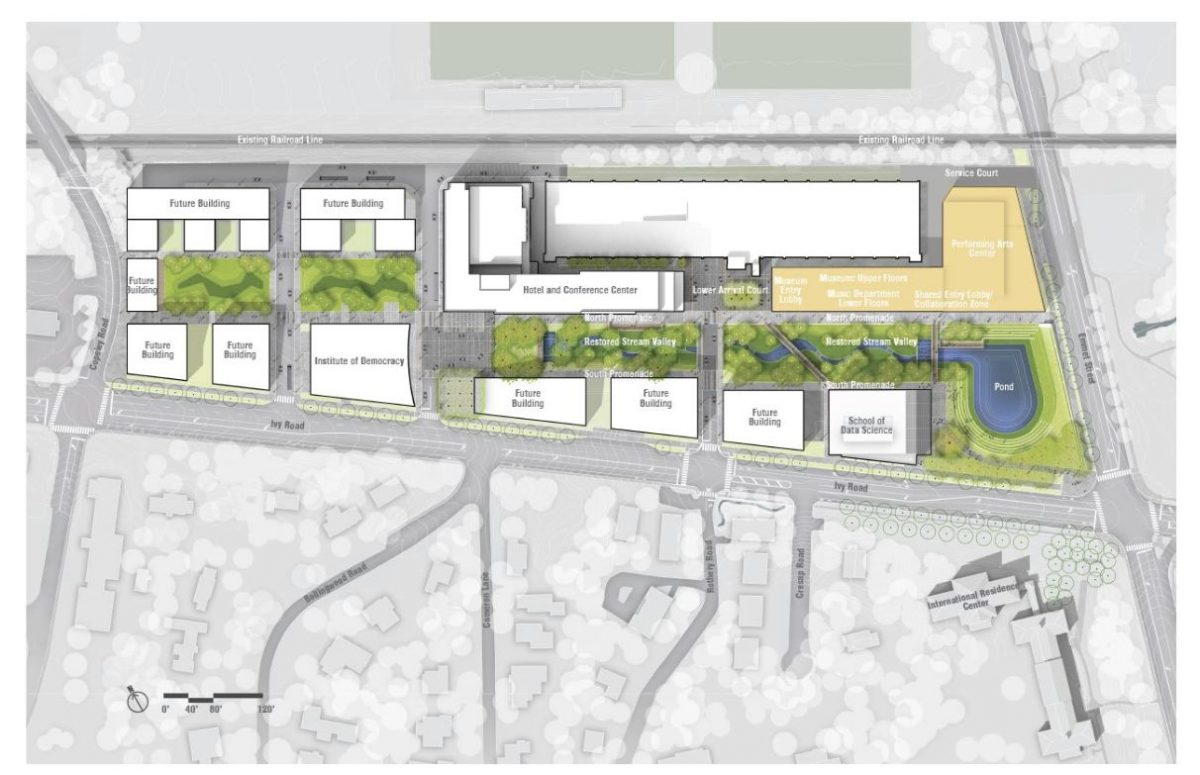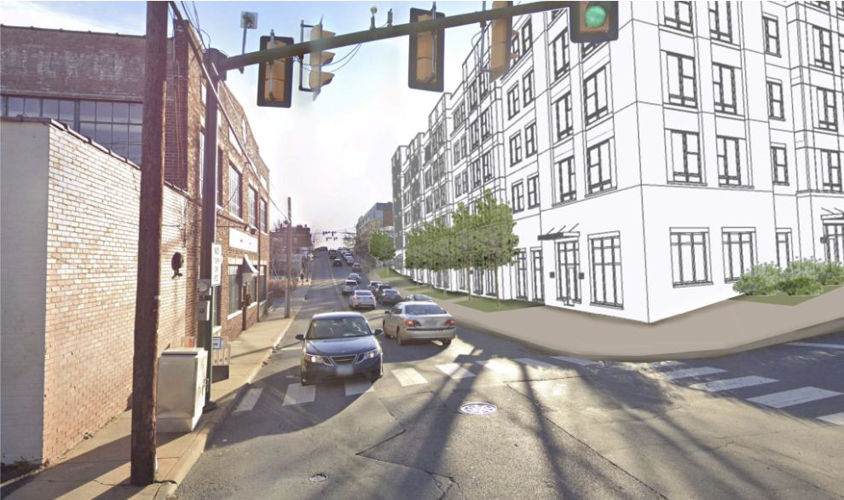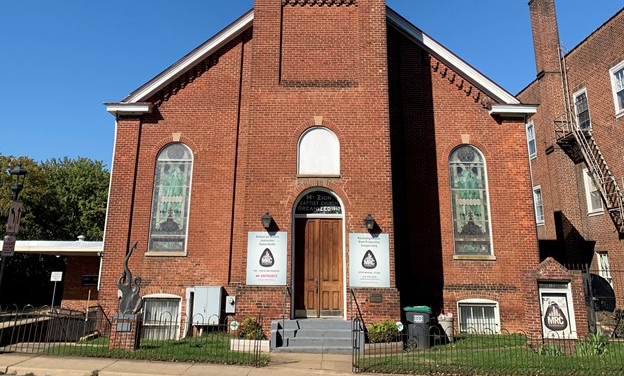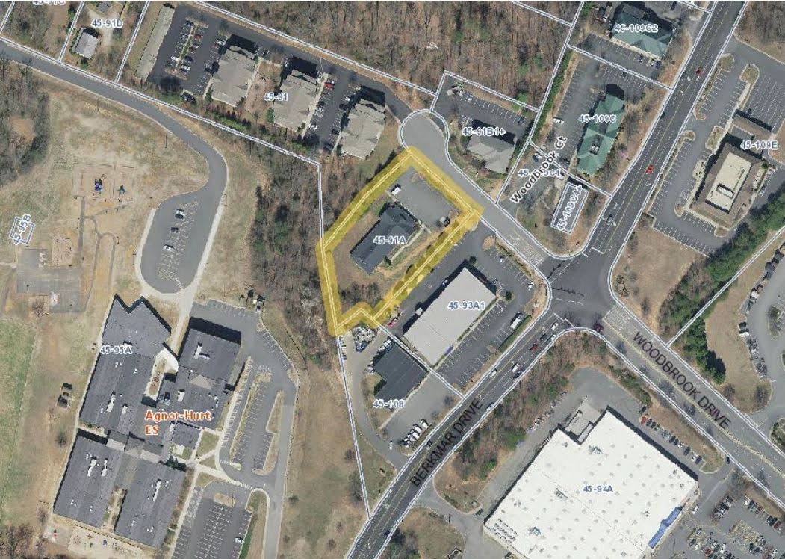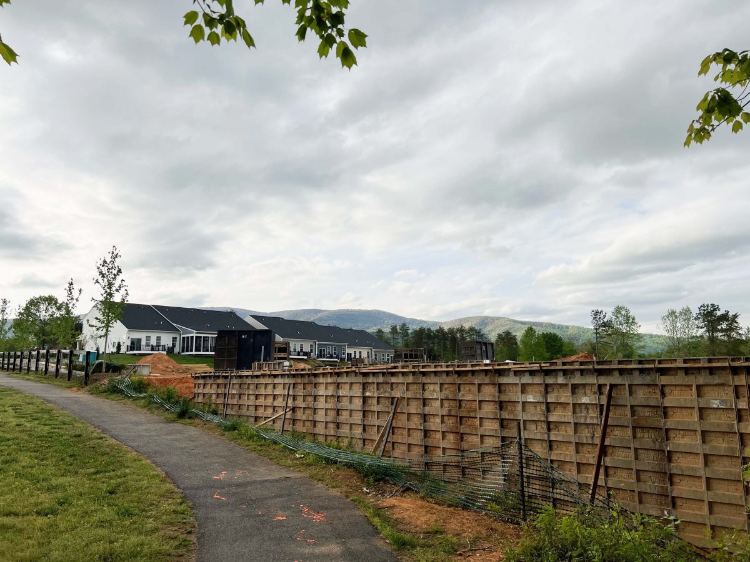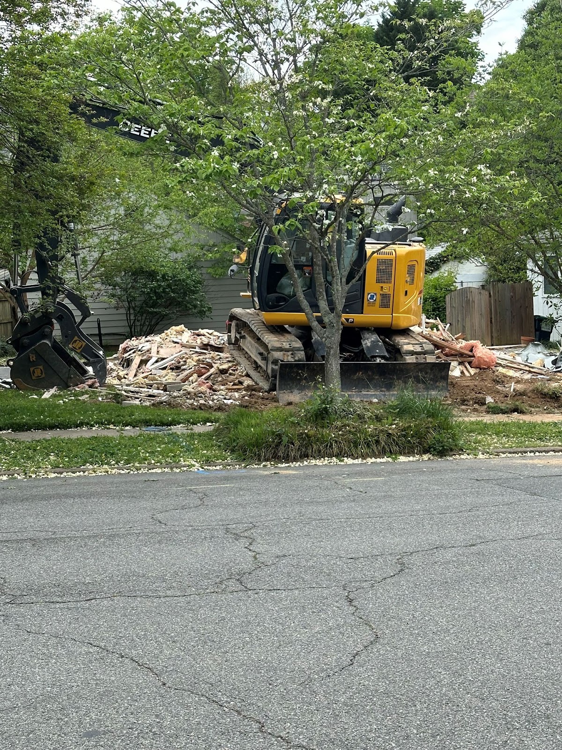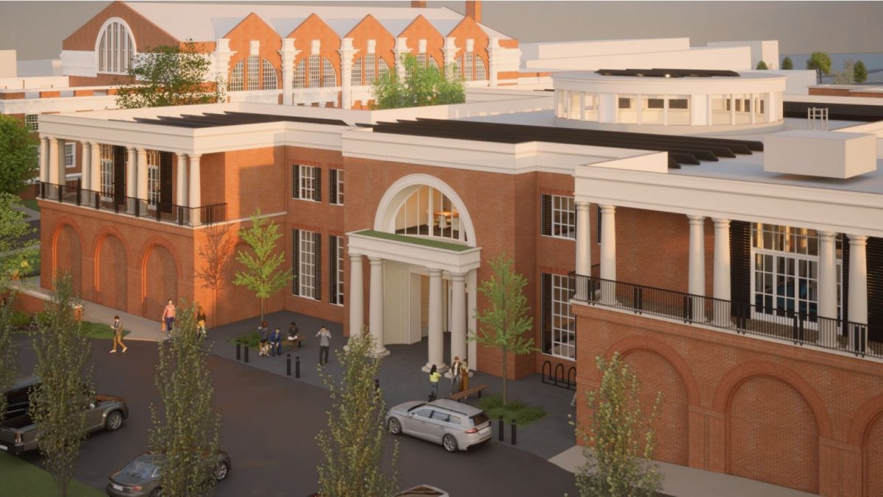When Southern Development Homes won a rezoning in Charlottesville to allow for the construction of 170 dwelling units on Stribling Avenue, the idea was that all of the required affordable units would be built on the 11-acre site in Fry’s Spring.
As part of the rezoning in late April 2022, Southern Development agreed to designate 15 percent of the units as affordable to households with gross earnings of less than 60 percent of area median income (AMI). Under the city’s definitions, that’s classified as “low- and moderate-income.”
A new request from the developer seeks to add the definition of “very low-income household,” reserved for families who earn between 30 percent and 50 percent of AMI. But the amendment also requests permission to build at most eight of those units elsewhere so that they are available to potential residents sooner.
“Assuming the final site plan approval proceeds in a timely manner, construction of new homes [at 240 Stribling] is still likely to be no less than two years in the future, and possibly more,” reads the narrative for the request.
Southern Development also points out that construction is underway at its Flint Hill project, which is also in the Fry’s Spring neighborhood. Tree-clearing has begun for the 60-unit community built between Moseley and Longwood drives.
Under the Flint Hill rezoning, granted in April 2020, eight affordable units are required to be built and the new request transfers the obligation to build—at most—eight of 240 Stribling’s 26 units to the Flint Hill project. That would create up to 16 units there, with at least two of them reserved for the “very low-income” category.
Southern Development is working with Habitat for Humanity to build those units.
“We’ve had some amazing recent partnerships with them at Burnet Commons and Southwood,” says Charlie Armstrong, vice president at Southern Development. “They will definitely be building eight Habitat units at Flint Hill and we want them to build 16.”
Meanwhile, the city continues to work on the design for infrastructure to support the Stribling project. The council’s original vote to rezone was conditional upon the city entering into a public-private partnership with Southern Development to upgrade Stribling Avenue with sidewalks. The road currently lacks walkways and drainage. The city has created drawings and a final version is expected to be ready for public review in July.
This will be the first rezoning under the city’s new Development Code. Southern Development is not asking for any other changes to the rezoning beyond the affordability provisions.
