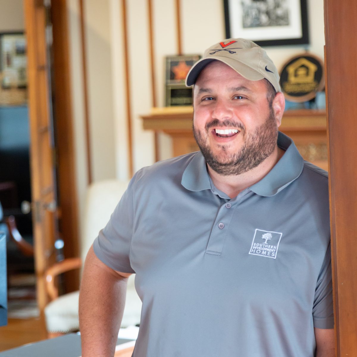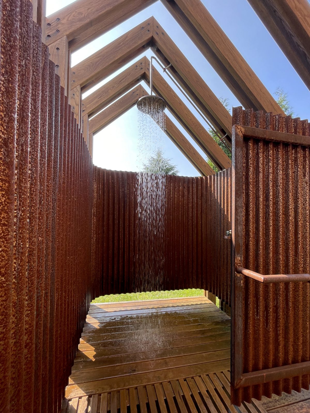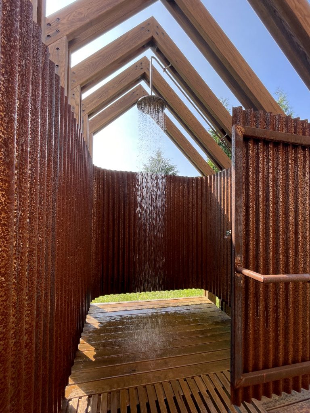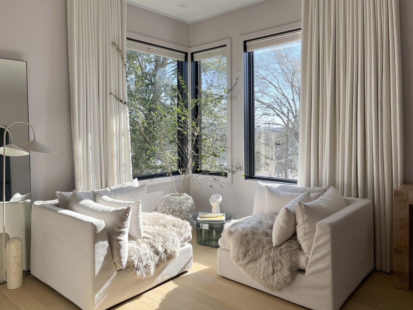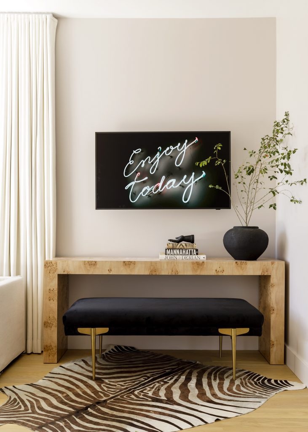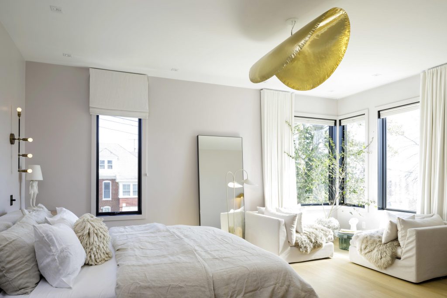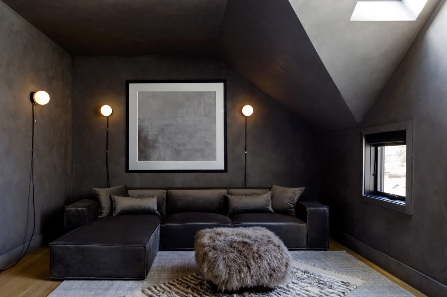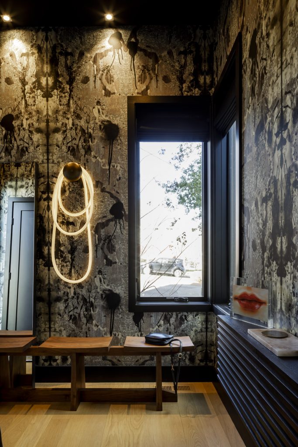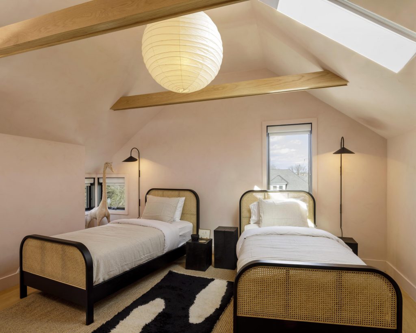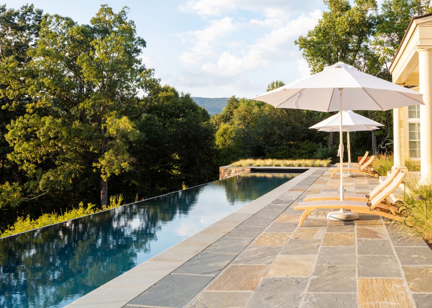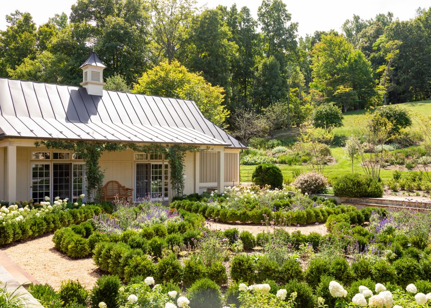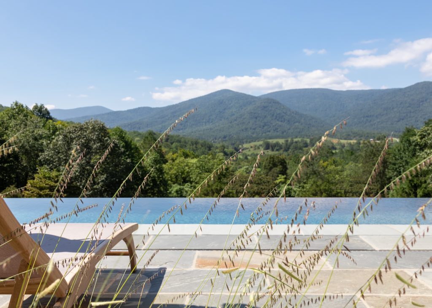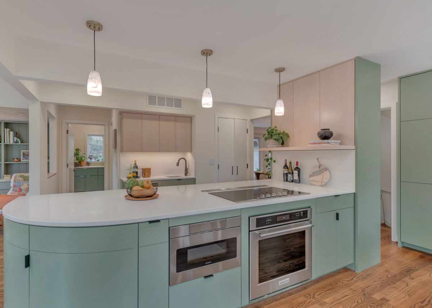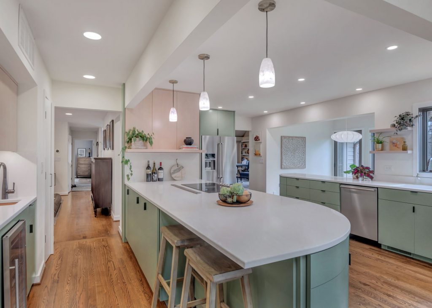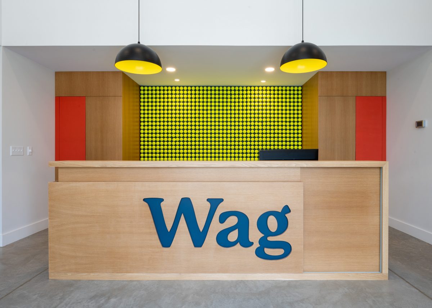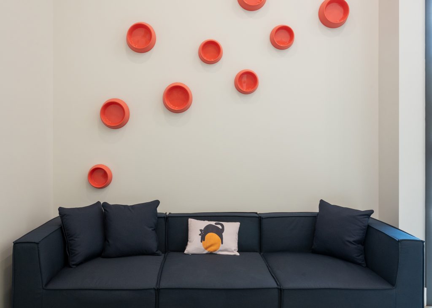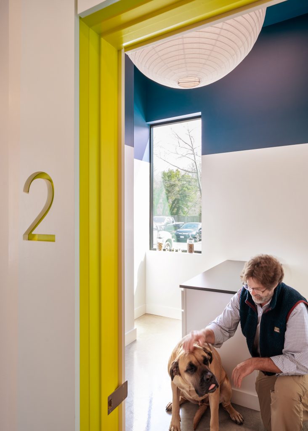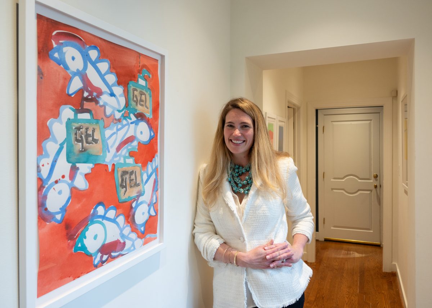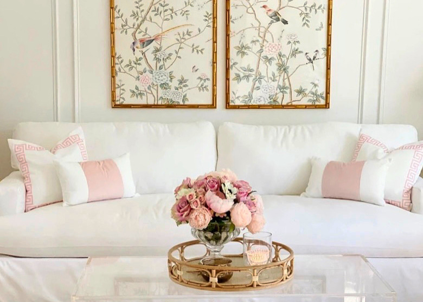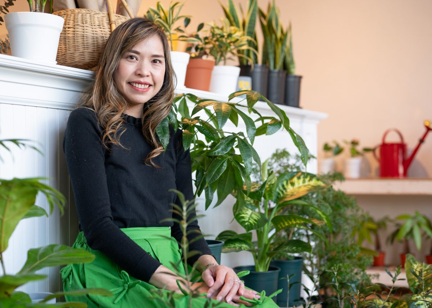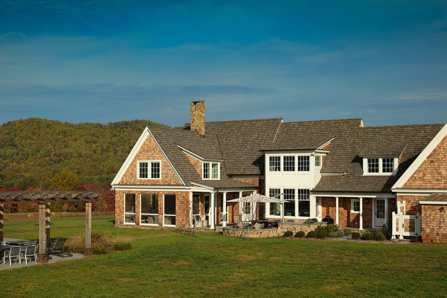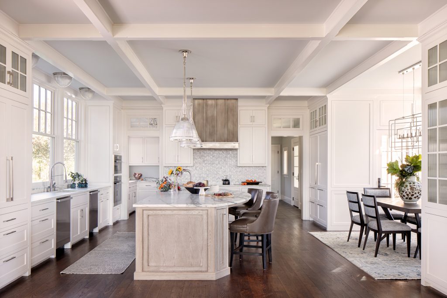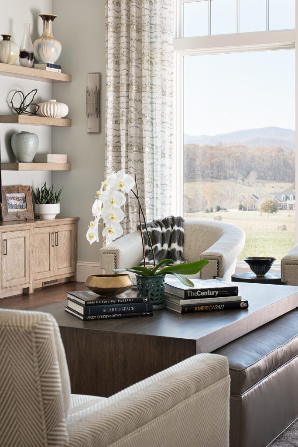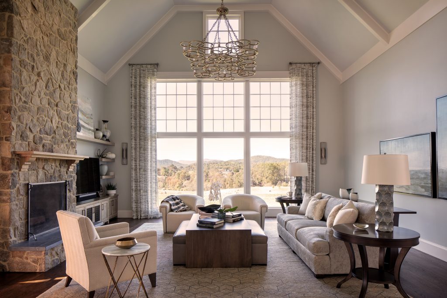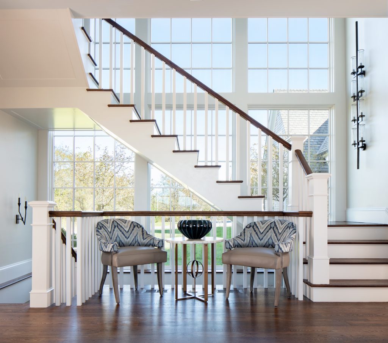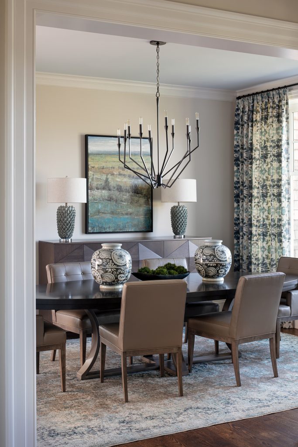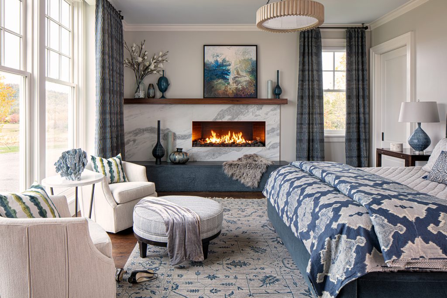Southern Development Homes turns 25 this year, and on June 14, the company’s founder and president, Frank Ballif, won Distinguished Builder of the Year from the Home Builders Association of Virginia. Ballif, who prefers to avoid the spotlight, recently spoke to Abode about Southern Development’s longevity, giving back to the community, and the future of C’ville housing.
Abode: What’s been the key to your long-term success?
Frank Ballif: Every year is different, so I don’t want to make too many bold assumptions about the future. I think one of the most challenging time periods was the Great Recession. That was not easy to make it through, but the key was lots of longstanding relationships with our trade partners. This community is a wonderful place to live and has a high quality of life. The University of Virginia is a huge factor in that it makes a lot of people want to come back and stay here until retirement. But this community, in general, has grown slowly. It’s been 1 to 2 percent over a long period of time, even through the recession. Getting approved neighborhoods is probably the largest challenge for anyone in this market.
But that challenge has its benefits.
For sure, and Southern Development has never been focused on rapid growth. We’ve been focused on finding the right neighborhood projects that meet a demand and working with the community to make them a reality. We build around 100 homes per year. One of the things we do that not everyone does is we develop and build—not always, but a lot of the projects where we are most successful are infill neighborhoods. Those present a lot of unique challenges.
How long have you been tied to this community?
I came here in 1996 to go to UVA, graduated in 2000, and have never left. Southern Development Homes started in 1999; I actually built my first home before graduating. One of the things that helped me get my start was an internship with a local developer, Dr. Charles Hurt. Through that, I got to know the greater community and saw where I could be a part of it.
What drove you into residential building specifically?
I was always interested in construction and land development, so my civil engineering major was right on target. And I have always liked residential construction because you are entrusted to produce most people’s largest and most personal investment. Residential construction is relationship-based construction. We’ve used the same trade partners over the years, and you get to know a lot of people—a lot of very interesting people.
What are some of the ways you give back to the community?
I’m on the advisory board for the Salvation Army Charlottesville. One of the things I love about the organization is they are one of the only local organizations providing overnight housing for those in the community most in need. Anyone who has been in Charlottesville the last few years has seen that need grow. One thing that we are working on is a plan for a major expansion of the Salvation Army, which I am enthusiastically supporting. With my volunteer time, I want it to be as impactful as possible. Homes for Hope is another, very different organization that raises funds for entrepreneurs living in poverty all over the world. We built a house for Homes for Hope that closed in April of 2020 and raised more than $200,000, which they anticipate will help thousands of families.
Is it important to you to tie your philanthropy to your profession?
Yes and no. We’ve done some very special projects for other organizations that our company has worked with; we support the Building Goodness Foundation, for example. For me, personally, I’m a Christian and very active in my church. When I look at local charity organizations, the ones that are the hands and feet of the people they serve are the ones I am attracted to. We also support Meals on Wheels and Habitat for Humanity. The Salvation Army does a lot of service that is not focused on housing. In general, I’ve just tried to focus our company’s charity efforts on impacting those most in need. The takeaway is, we are part of the community and value it, and part of that is participating in projects that do the most good.
You said you don’t like to make bold predictions, but maybe one or two?
In our business, we do have to plan pretty far into the future. For a lot of projects, we could work for 10 years before they become a reality. So we have a lot of communities in the pipeline that are hopefully coming in a couple years. One of our big concerns is trying to help create a mix of housing. Affordability is a major concern for everyone. But this is a great area, and I think it should continue on its slow growing path.
