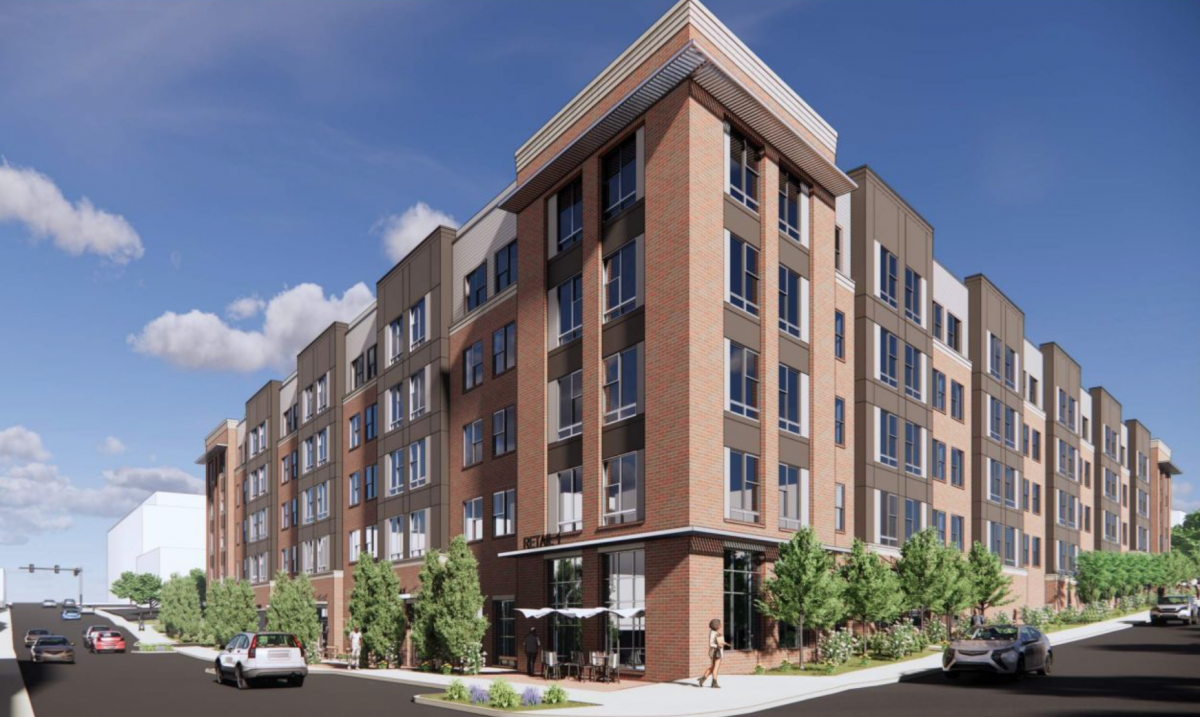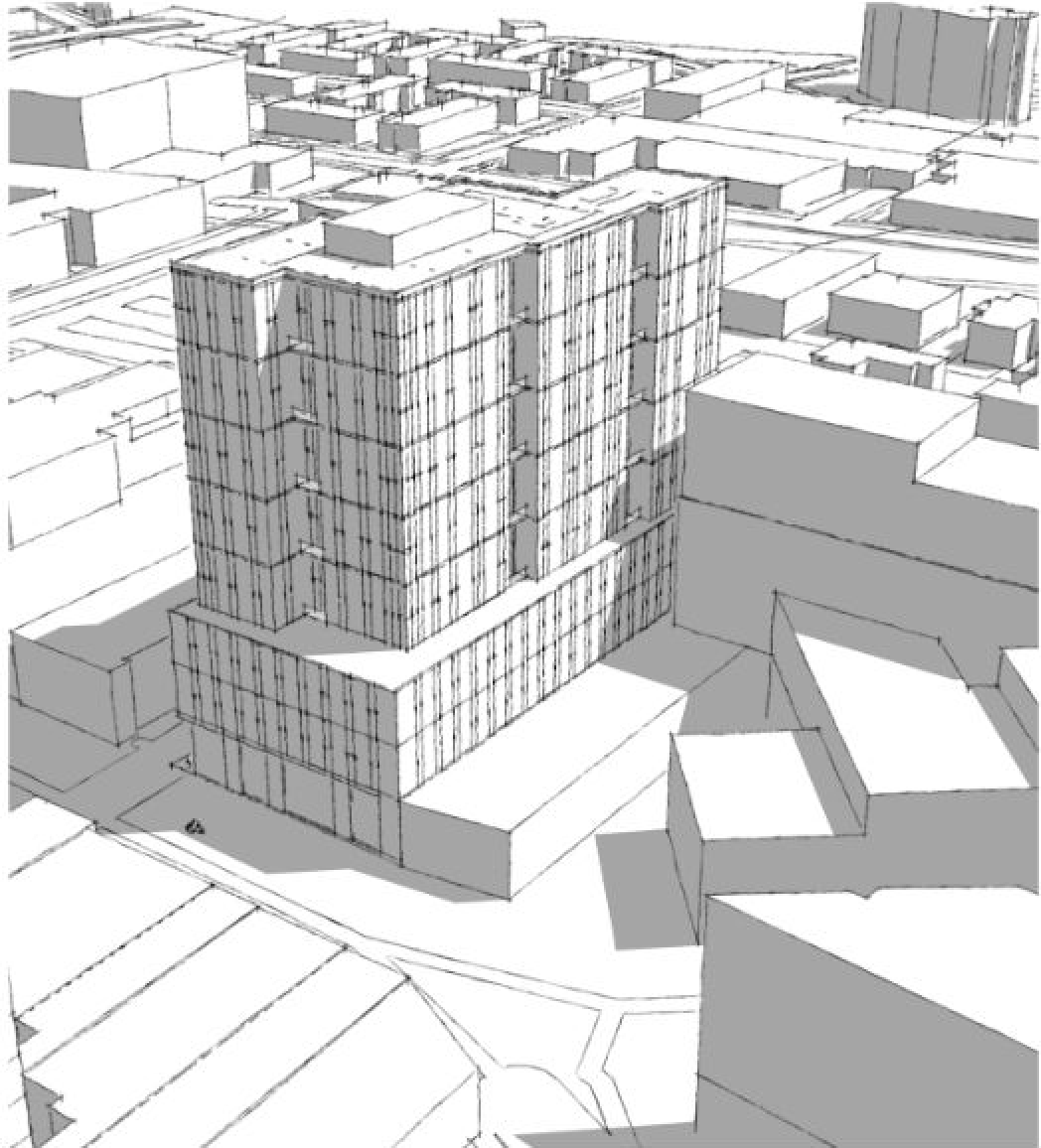The developers of a proposed six-story building at the corner of Wertland and 10th streets returned to the Charlottesville Board of Architectural Review in December to get additional feedback.
“A development team consisting of Preservation of Affordable Housing, National Housing Trust, and Wickliffe Development Consulting was chosen by the UVA Foundation to be the developer of affordable housing on this two-acre site,” said J.T. Engelhardt of the National Housing Trust.
This is one of three affordable housing projects proposed for land donated by the University of Virginia and the only one in Charlottesville. The others are in Albemarle County on 12 acres off of Fontaine Avenue and at the North Fork Discovery Park near Charlottesville Albemarle Airport.
The project is within an architectural design control district, thus the BAR has to grant a certificate of appropriateness before the project can proceed.
The city also has to approve a site plan by March 20 in order for the project to be eligible to apply for the low-income housing tax credits required to subsidize the rent for 180 units. Neighborhood Development Services staff denied approval in December, but that is a routine step in the application process. Site plans must be granted if all of the technical requirements have been met.
The Wertland building will include a range of affordability levels from 30 percent of the area median income to 80 percent, but the exact mix is not yet known. Under the new zoning, the project could be as high as 11 stories, but Liz Chapman, an architect with Grimm + Parker, said that would require steel construction, which is much more expensive.
“We’re trying to stick with wood construction because that’s what the tax credits will bear,” said Chapman.
The square building would include an interior courtyard built above an 83-space parking garage. One BAR member likened the design to a donut.
“The donut feels very, you know, monolithic, very fortress-like,” said David Timmerman. He suggested finding a way to allow people to be able to see inside the courtyard.
Another member of the panel said the long stretches of buildings on 10th and Wertland streets were repetitive and looked too much like a nearby structure on West Main Street.
“I think we all can recognize that [student housing center The Standard at Charlottesville] is pretty unsuccessful as a streetscape experience,” said Carl Schwarz, a planning commissioner who also sits on the BAR. “I’m traumatized from the Standard. It’s done so badly.”
Other BAR members had specific comments about what kinds of street trees they wanted to see.
Engelhardt said he would incorporate the feedback and return with an updated design, but pointed out there are a lot of requirements that present many challenges.
“We’re struggling with trying to manage the constraints and really try[ing] to design a building that we can all be proud of and that you guys would approve, and it is a struggle,” Engelhardt said.
Another struggle may be securing the low-income housing tax credits from a state agency called Virginia Housing. There will be several other applications this year and the process is competitive.



