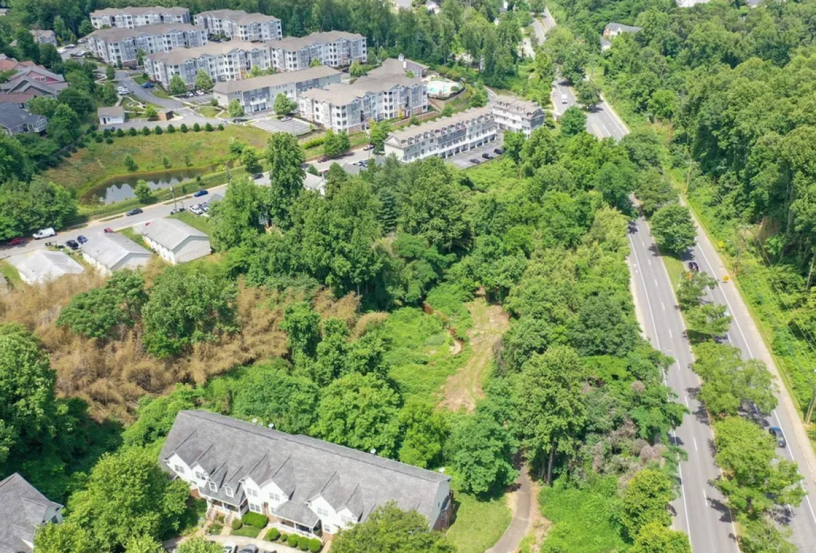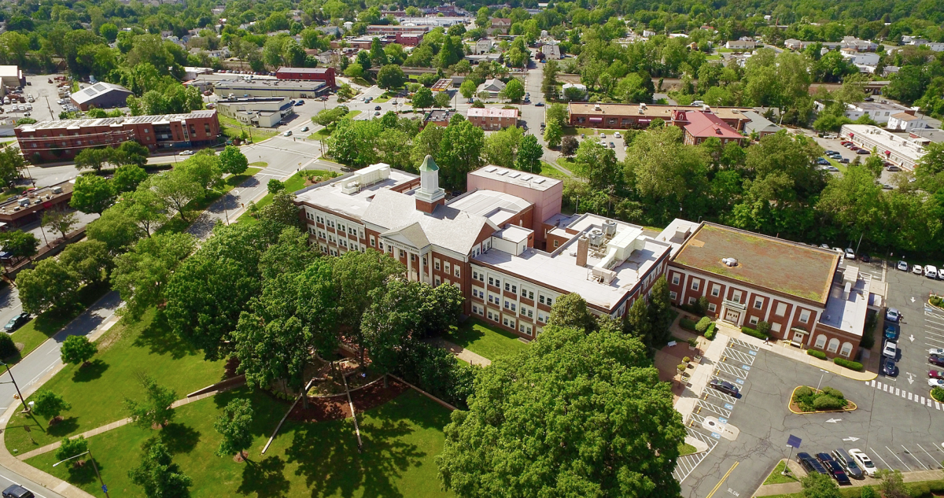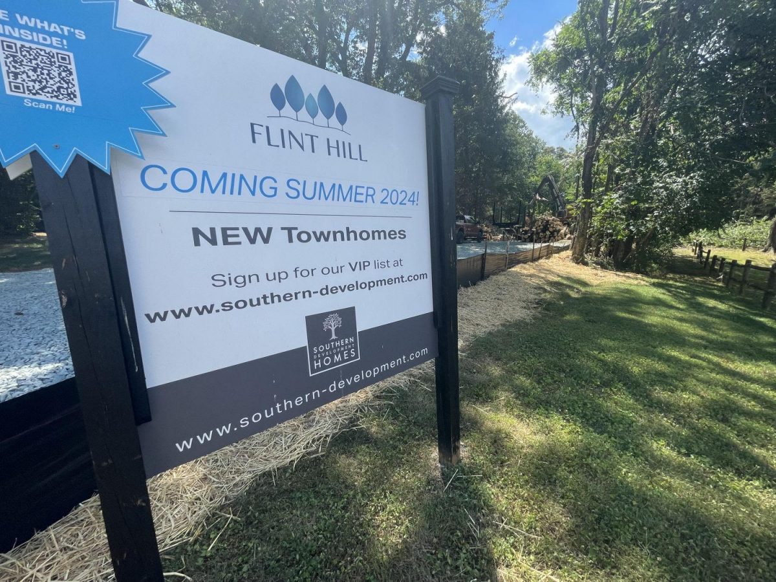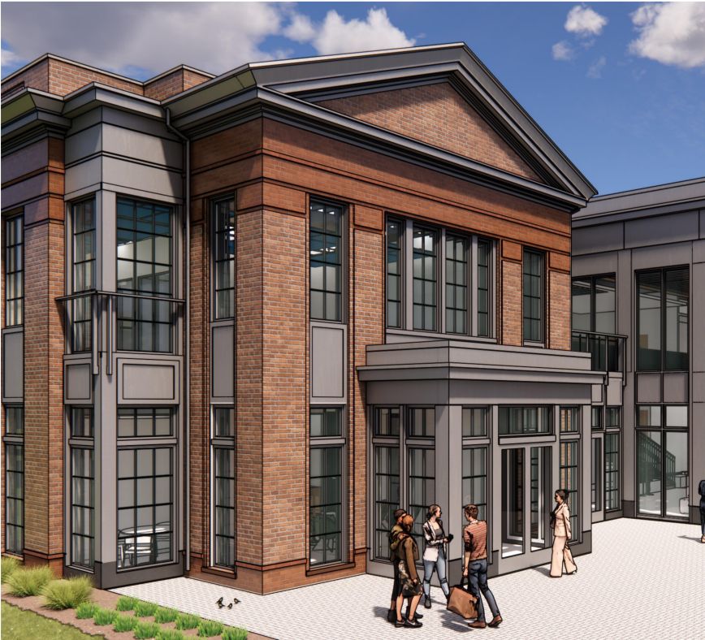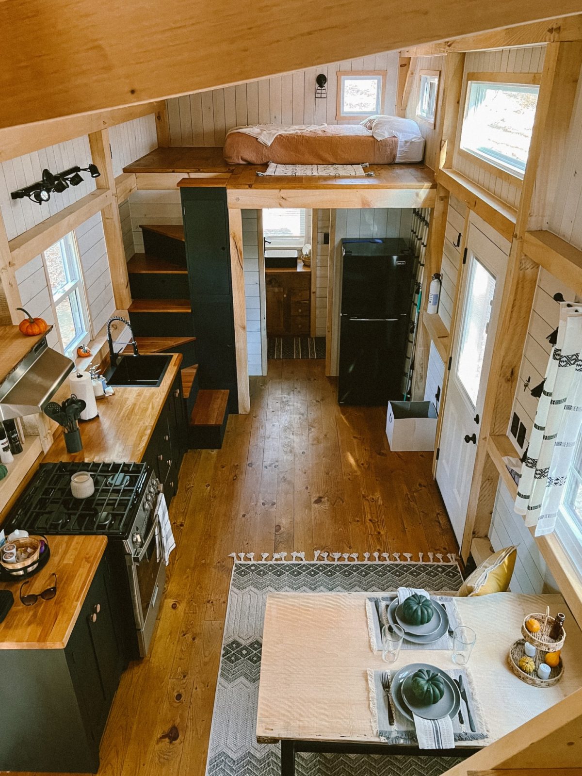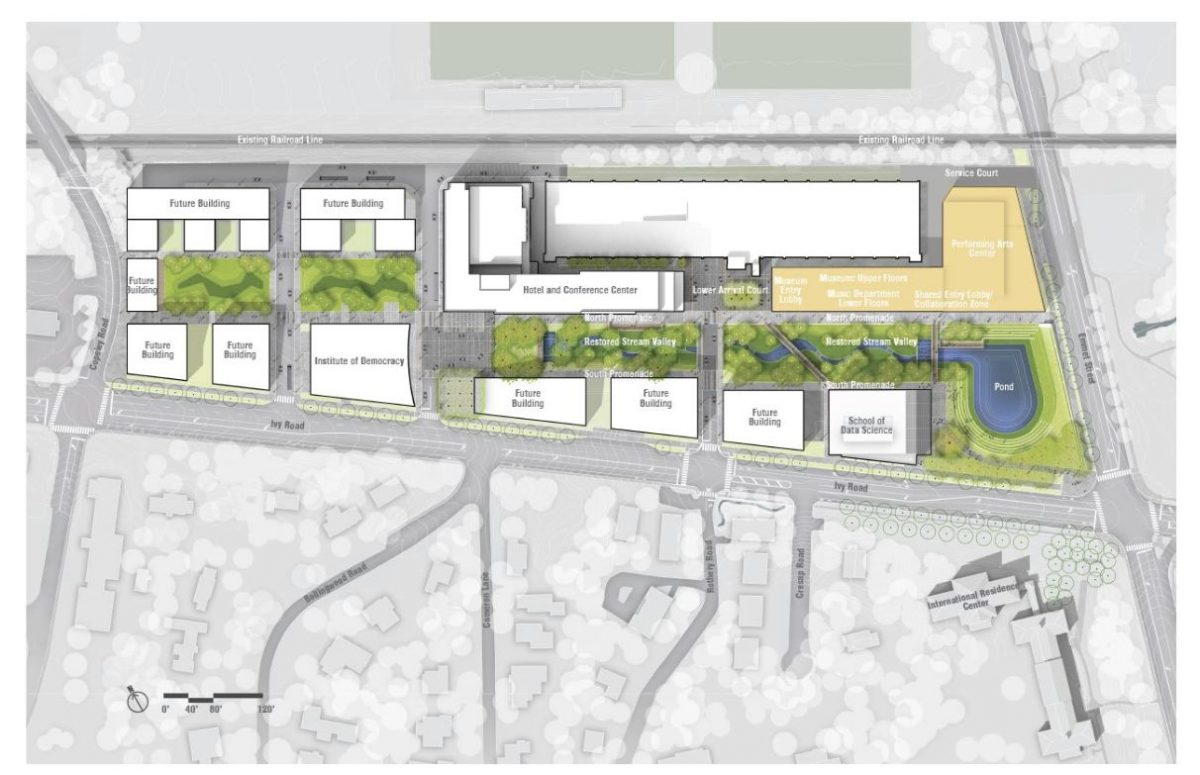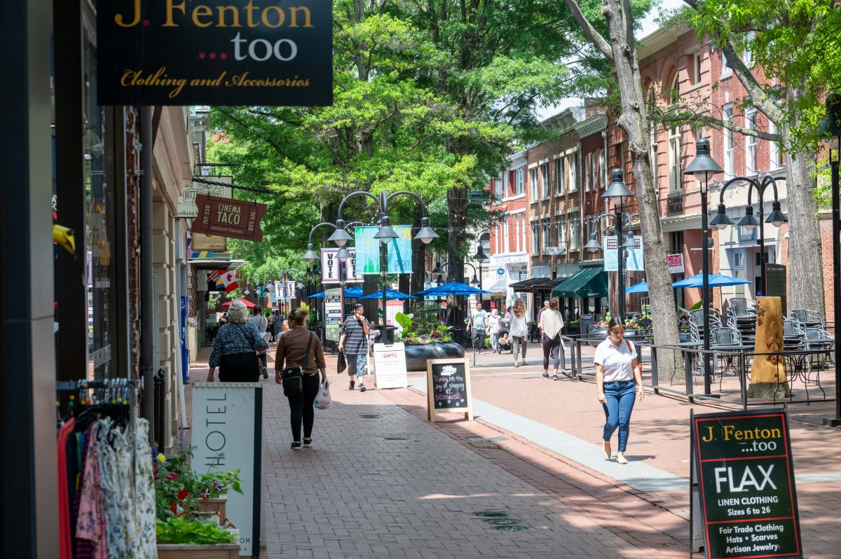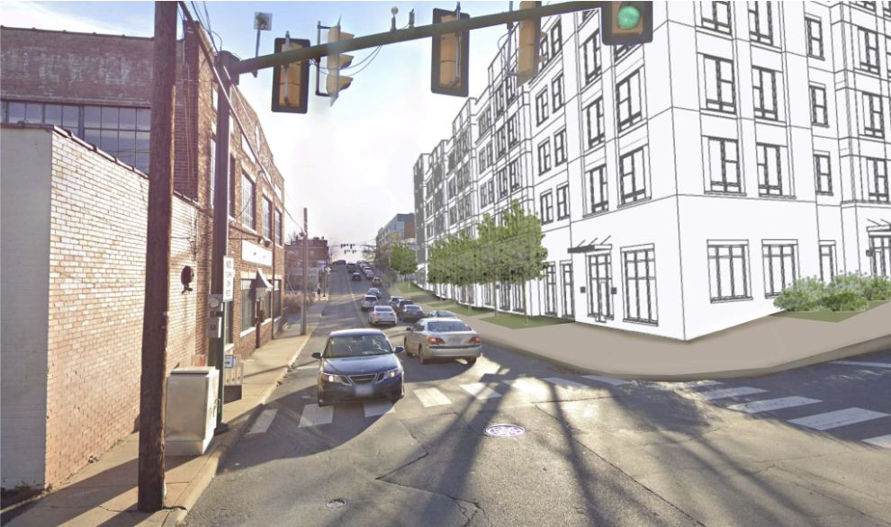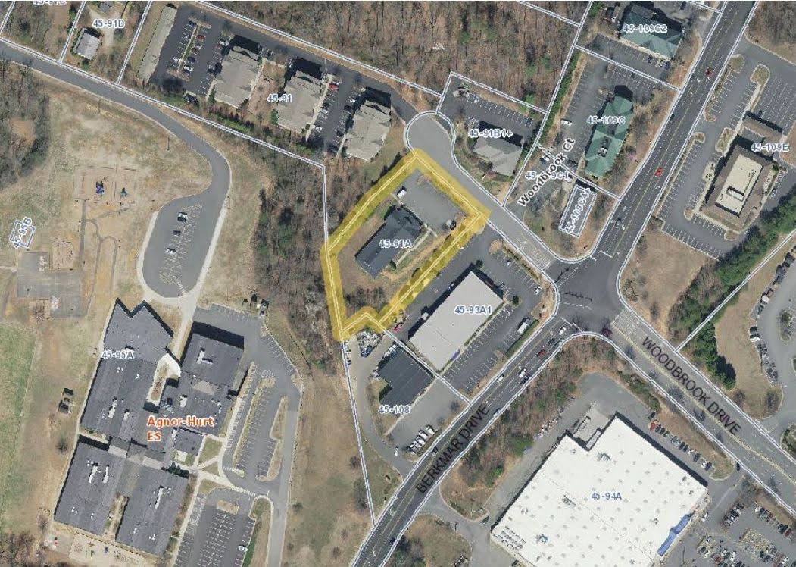Charlottesville’s new zoning code, which went into effect in February, opens up potential for a much more urban landscape with higher buildings and increased residential density. The updated rules provide a new lens to speculate what might happen with some of the last undeveloped parcels across the city.
Earlier this month, signs were placed at the edge of several wooded plots of land on Fifth Street in Charlottesville just to the north of the Beacon on North residential community.
“This prime piece of real estate offers convenient access to public water and sewer, making it an ideal choice for your dream home or investment project,” reads the listing offered by Sherri White of the Hogan Group.
In all, White represents four lots, with three owned by the same family. The parcels were the property of Ammon and Shirley Brown since at least 1994. Both have since died and the land is now split between six of their surviving children.
Two of the Brown lots measure 0.33 acres and a third is 0.23 acres. Each is listed at $180,000. Carroll Gibson, the owner of the fourth lot, decided to sell at the same time.
“I think their hope for these properties [is for them] to be purchased at the same time,” White says. “This could actually provide the city with a great opportunity to provide more affordable housing.”
The topography of the land illustrates some of the real-world obstacles that perhaps explain why the land is not yet developed. For instance, there is a 25-foot decline from Fifth Street to a relatively flat portion on which structures could be built.
However, whatever land is available to be developed is in the new Residential Mixed Use 5 district which allows unlimited density. The old zoning would have limited the parcel to a certain number of units before the City Council would need to grant a special use permit.
The new rules converted all legislative approvals to technical ones, which now would require a developer to work with the city to develop a way to get in and out of the site.
Another consideration is Lodge Creek, a tributary of Moores Creek. The Virginia Department of Environmental Quality considers the waterway impaired for bacterial health, but property owners along its run have added buffers to help prevent sedimentation.
“The zoning doesn’t have anything on small streams,” says James Freas, Deputy City Manager for Operations. “Depending on the specifics of a given site, other state and local laws might apply.”
Elsewhere on Fifth Street, there are other undeveloped parcels which may one day yield more apartments or businesses. One of them is a 5.89-acre property owned by an entity called Renaissance Place between the multifamily Blue Ridge Commons community and the highway.
The City of Charlottesville and the Virginia Department of Transportation are also in the early stages of identifying projects to solve safety issues on Fifth Street. Council agreed to lower the speed limit on the road to 40 miles per hour in 2021 after a series of well-publicized fatal crashes.
