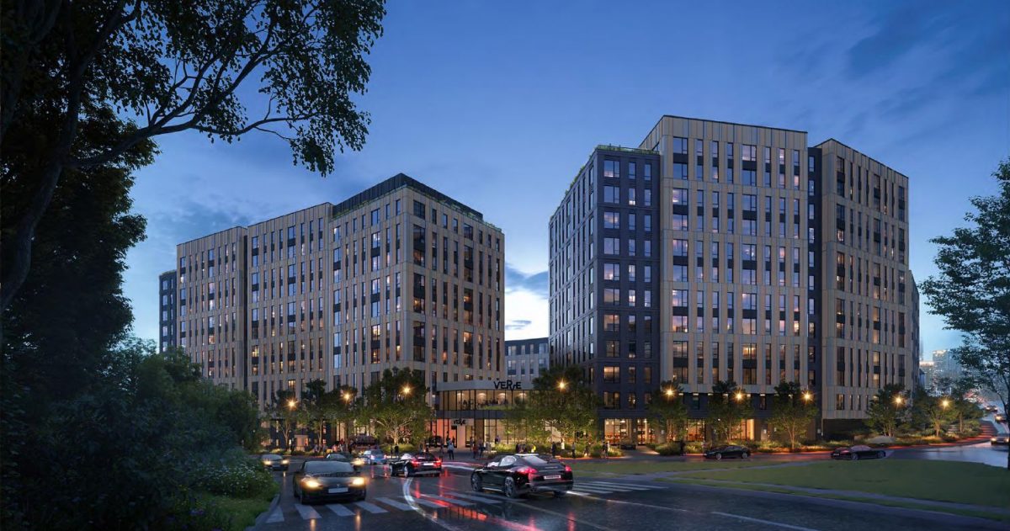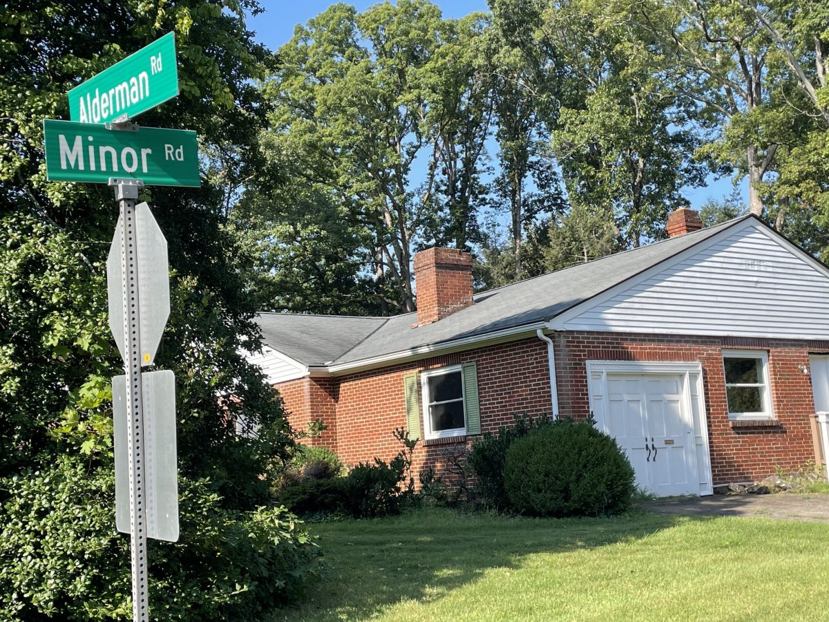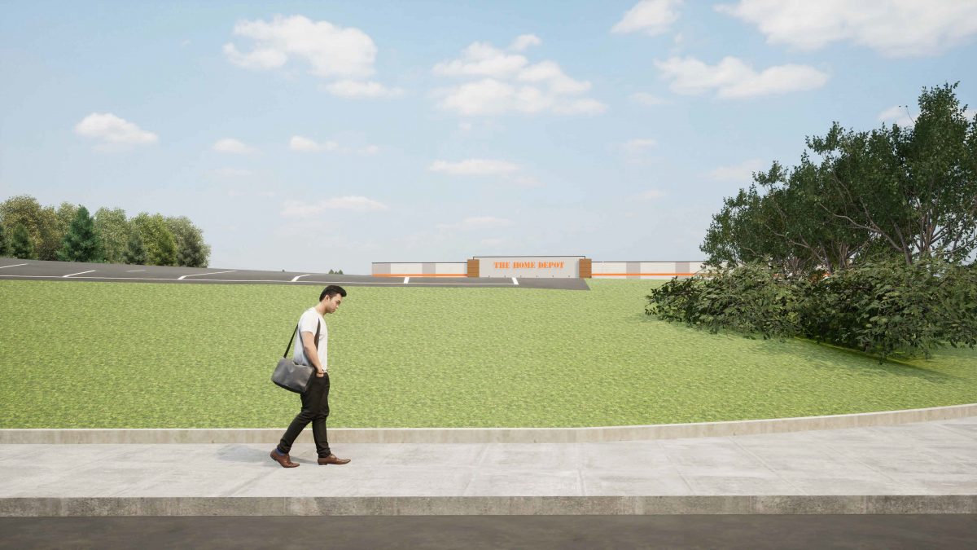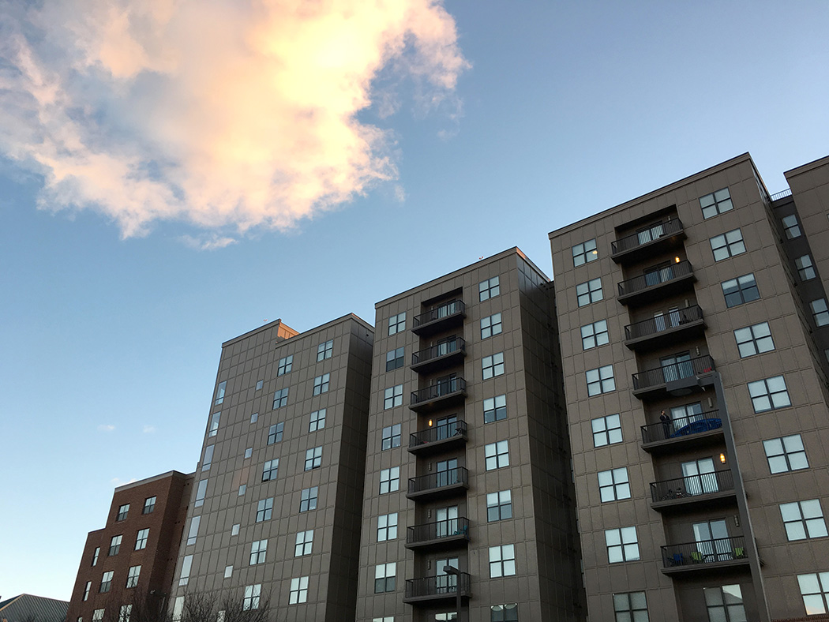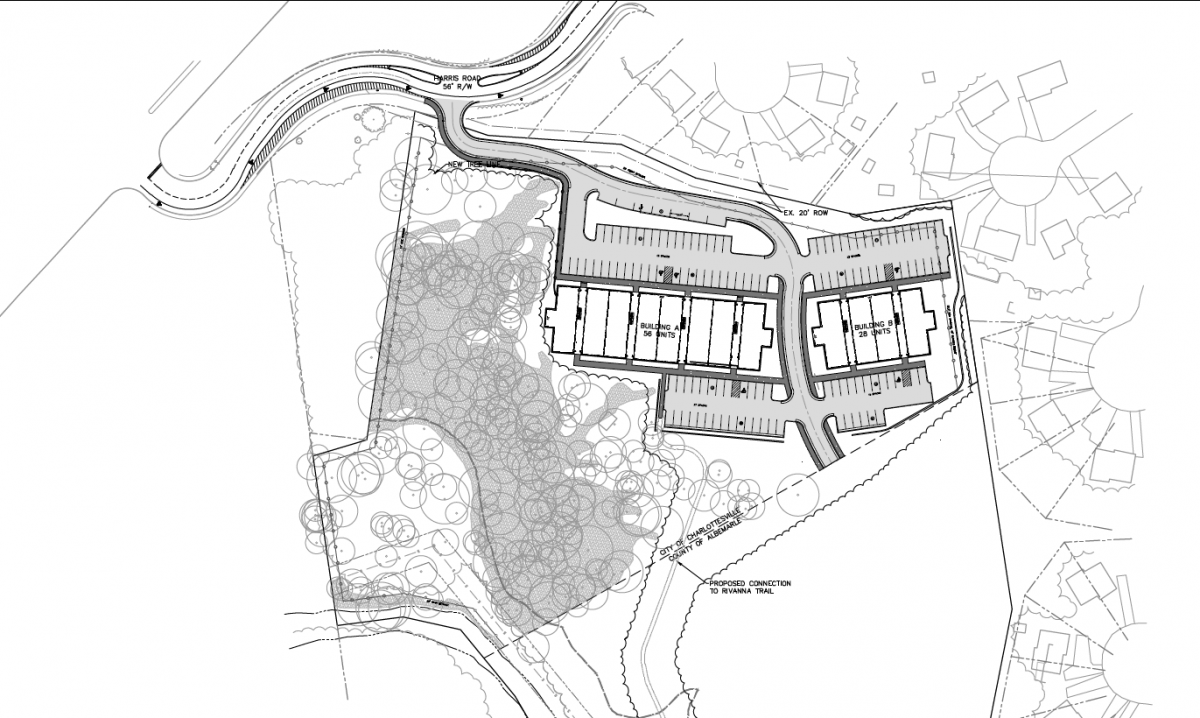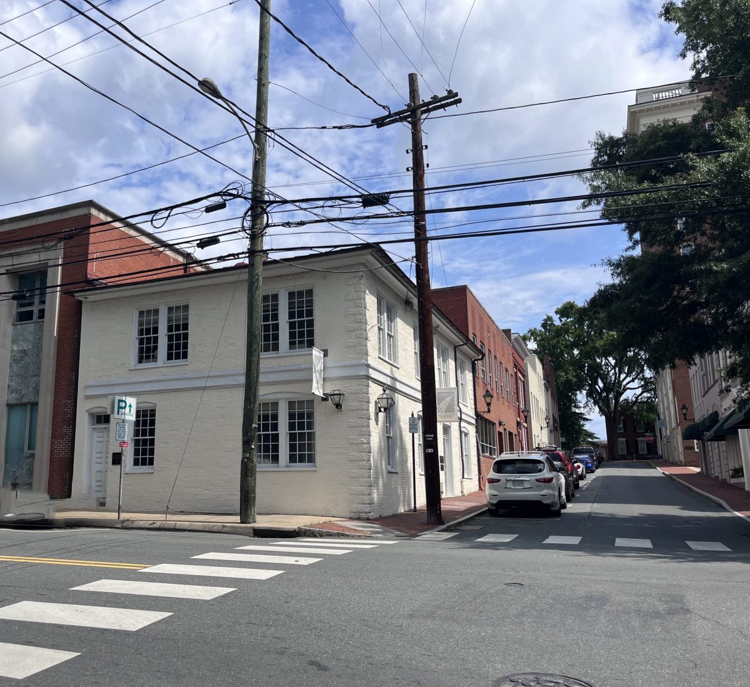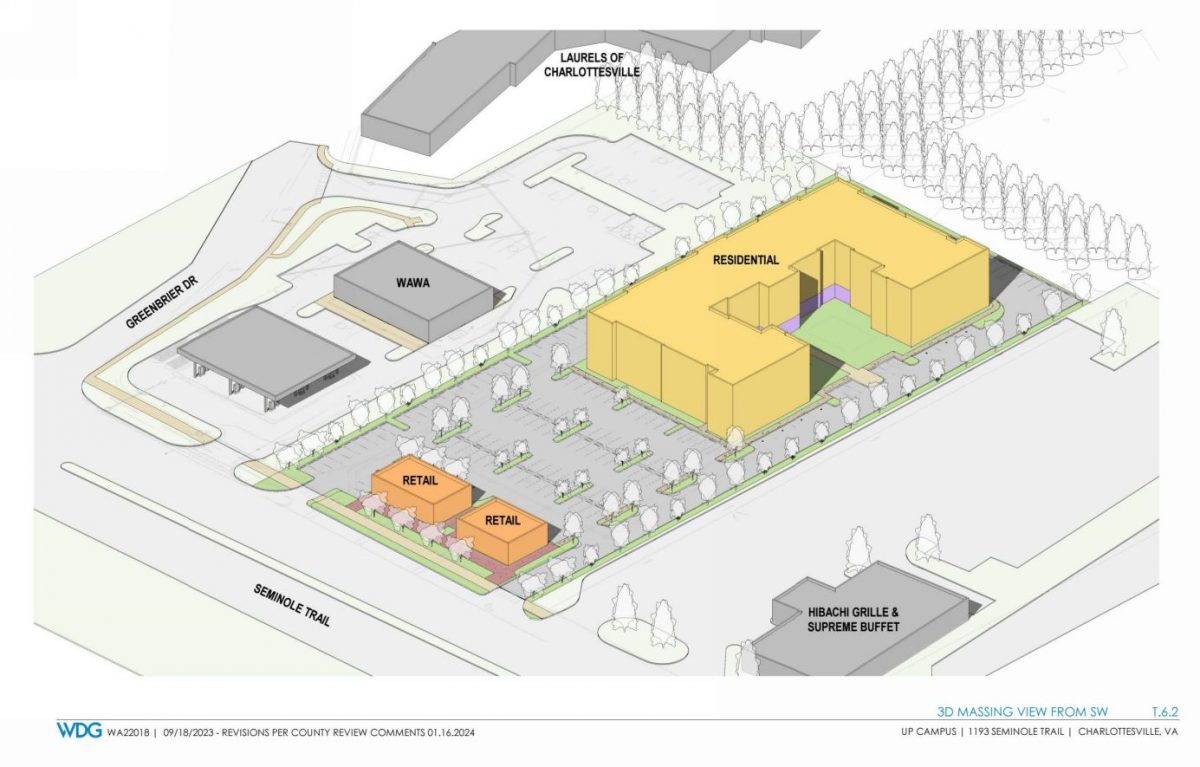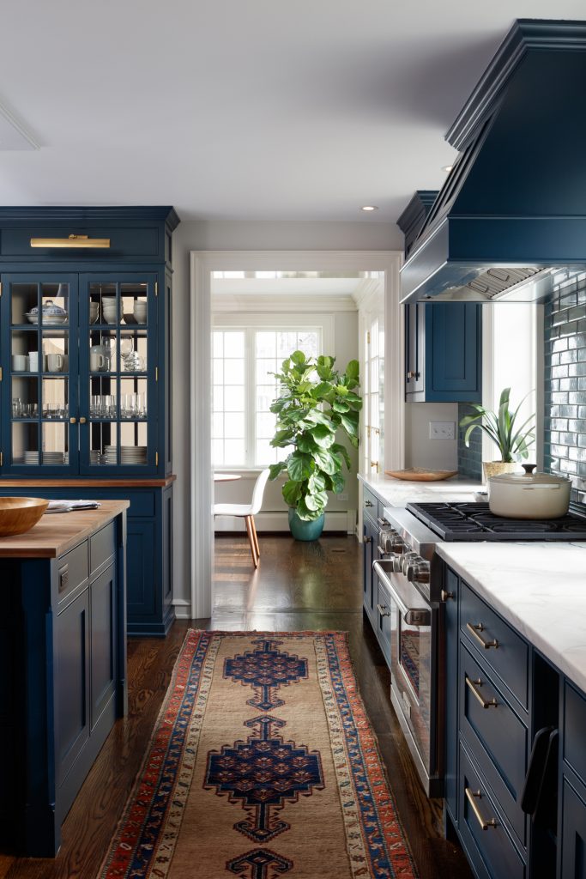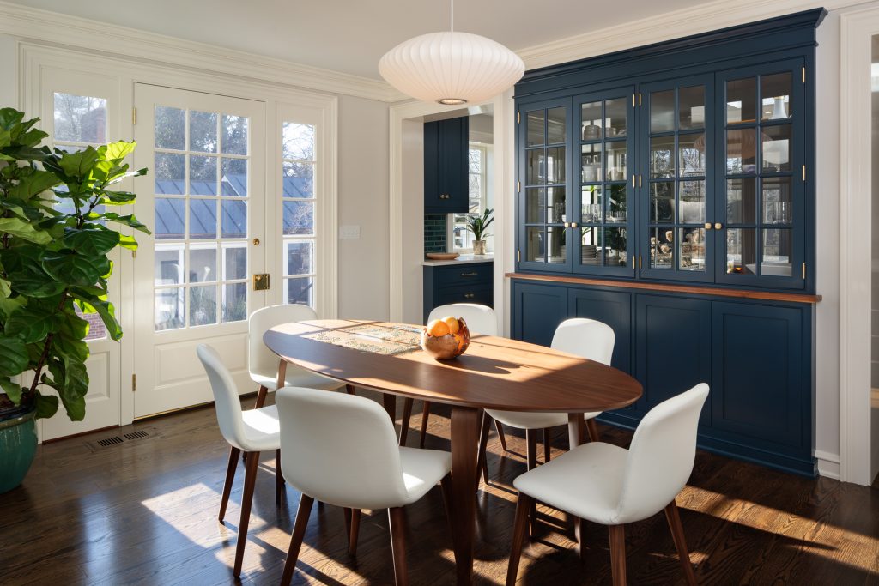Donuts have been on a certain trajectory for the last two decades: bigger, more toppings, more creativity—an arms race of candy, cookies, and fried pork.
After several years working with semi-traditionalists Jason Becton and Patrick Evans at MarieBette Café & Bakery, Melissa Sbrocco is going in a different direction. When she opens her namesake donut shop the second week of September (hopefully), dough nuts can expect to find a rotating lineup of classics: glazed, jelly-filled, chocolate iced, plain cake, chocolate iced cake.
“Jason is from New Jersey, and I grew up going to the Jersey Shore,” Sbrocco says. “We’re used to strip mall donut shops where you grab and go, kind of similar to a Dunkin’. That’s the concept.”
Sbrocco’s relationship with Becton and Evans began in 2020, when her temporary move to Charlottesville stretched long-term. A real estate agent before the move, Sbrocco’s plan was to stay until the pandemic ended, then go back to her life. But she and her husband fell in love with the town, and she found her way into baking, a passion project she’d always wanted to cultivate, via a job at MarieBette.
After four years together, Sbrocco, Becton, and Evans will partner up for Sbrocco’s Donuts & Espresso. Sbrocco will lean on her former bosses for consulting, she says, as well as for the brioche recipe they’ve developed at MarieBette. “We sometimes take the basic brioche dough scraps and fry them up,” Sbrocco says. “You can call any fried dough in a circle a donut.”
As the three partners prepare the new Sbrocco’s space on Maury Avenue in the former Anna’s Pizza spot, they’re also heavily involved in recipe development. Sbrocco’s favorite so far? Another traditional offering, the apple fritter. For that crispy hunk of nooks and crannies, Sbrocco uses a sturdier dough than the standard brioche base—kind of like a milk bread, she says.
A baker at heart, Sbrocco typically favors cake over yeast donuts; she says her 1,500-square-foot, eight- to 10-seat breakfast counter will always have two non-leavened crullers on hand. She and her partners have also experimented with a potato donut, a nod to Charlottesville’s spuddy pastry past.
As for coffee, Sbrocco hopes folks enjoy it the way she does. “We’ll have full espresso drinks,” she says. “But the classic is you have a donut and you have your drip.”

