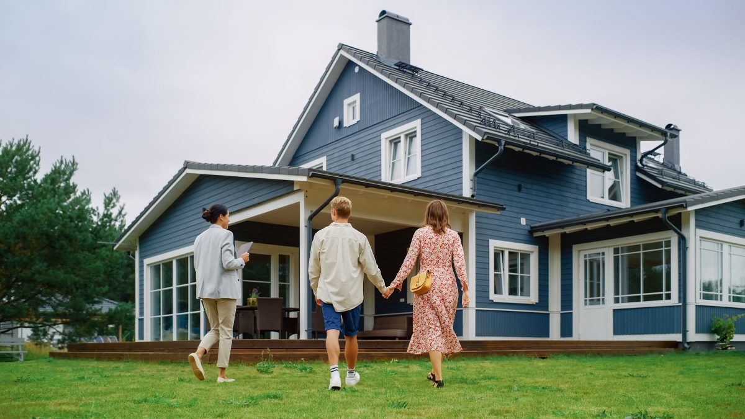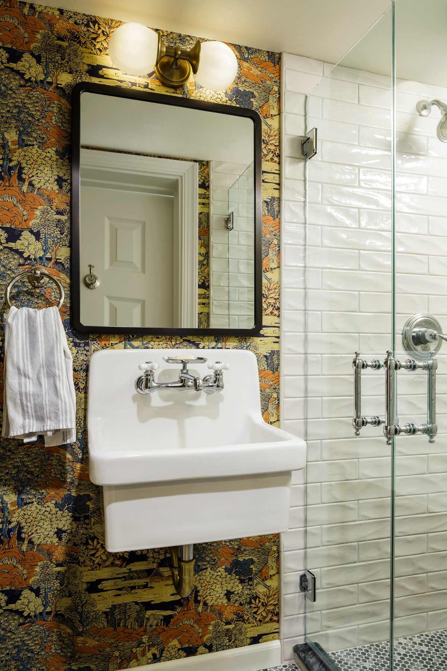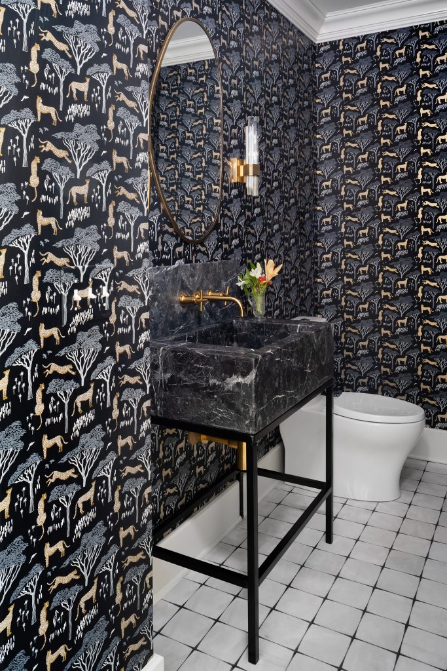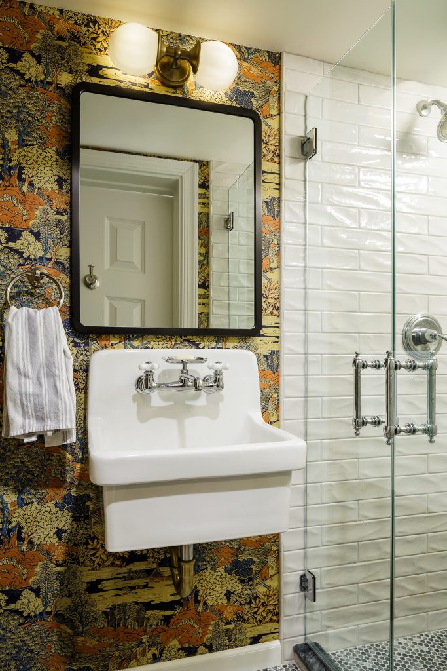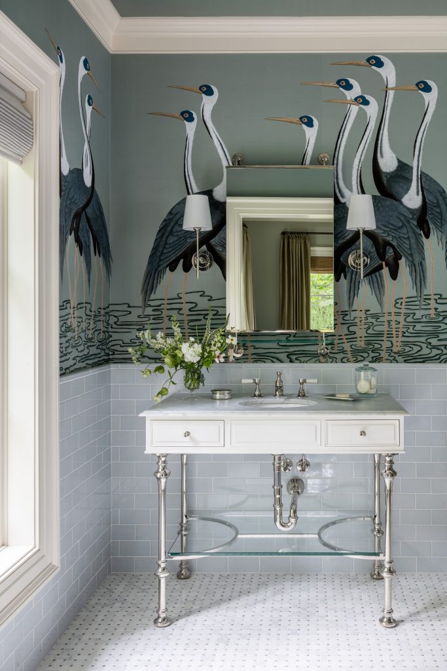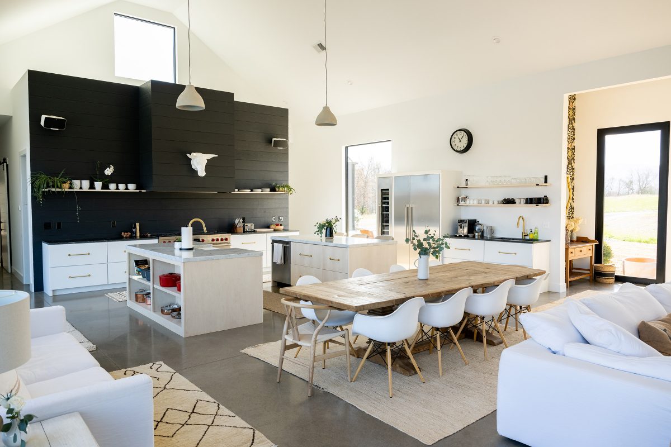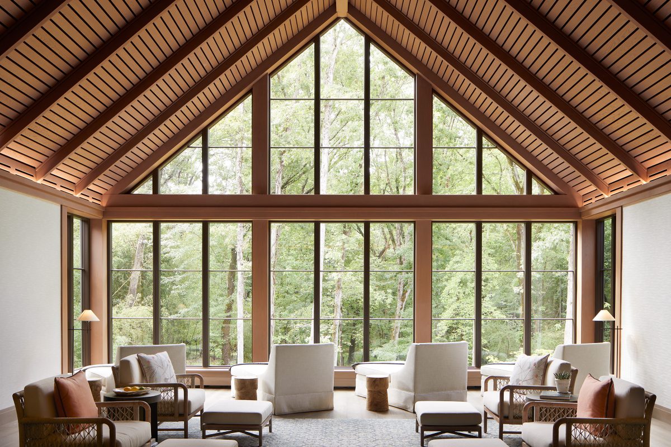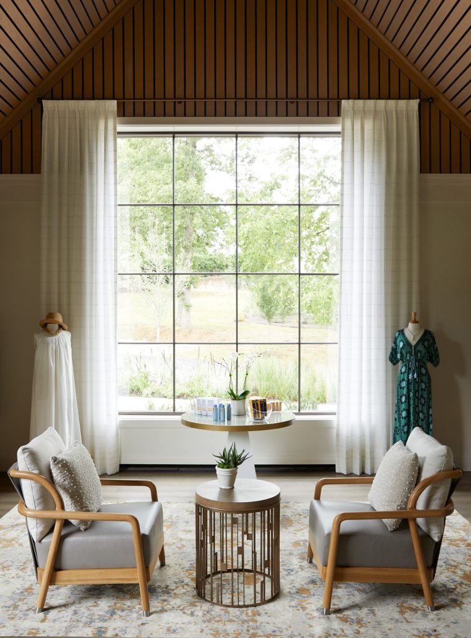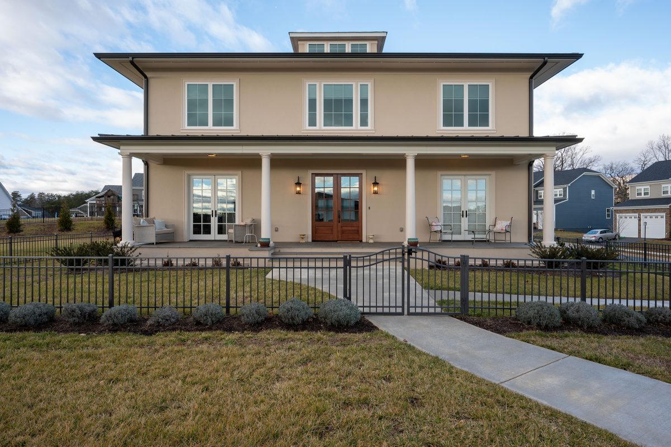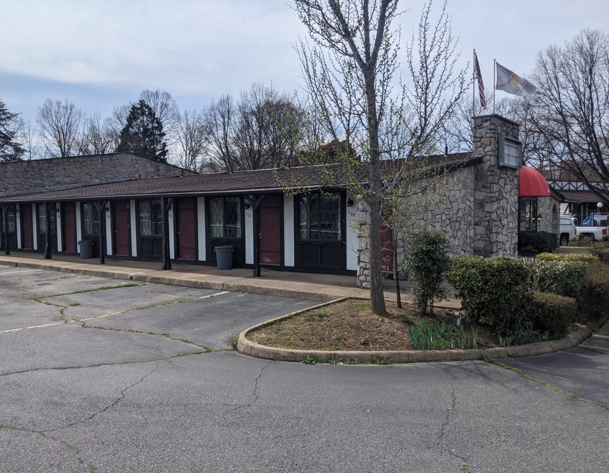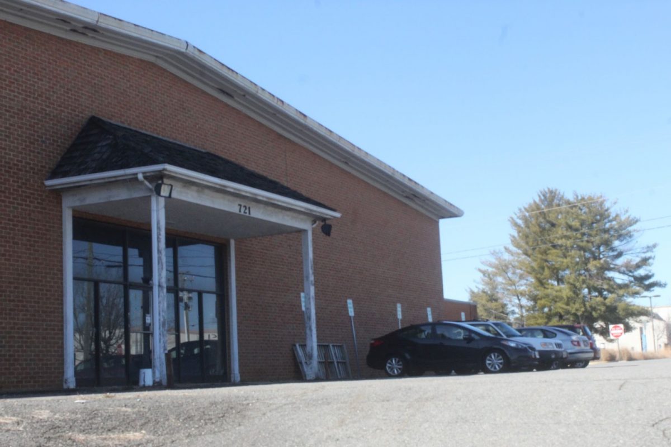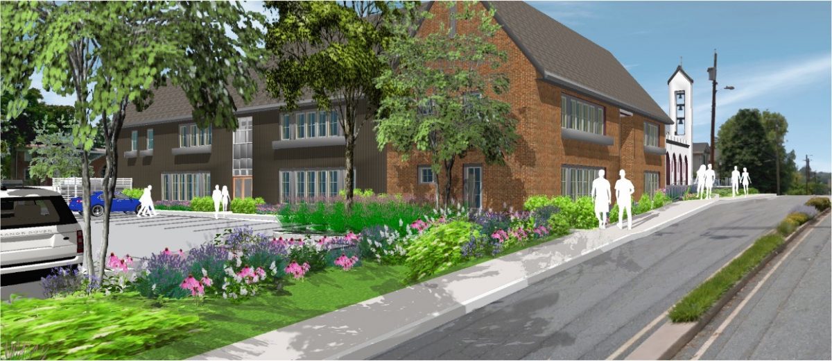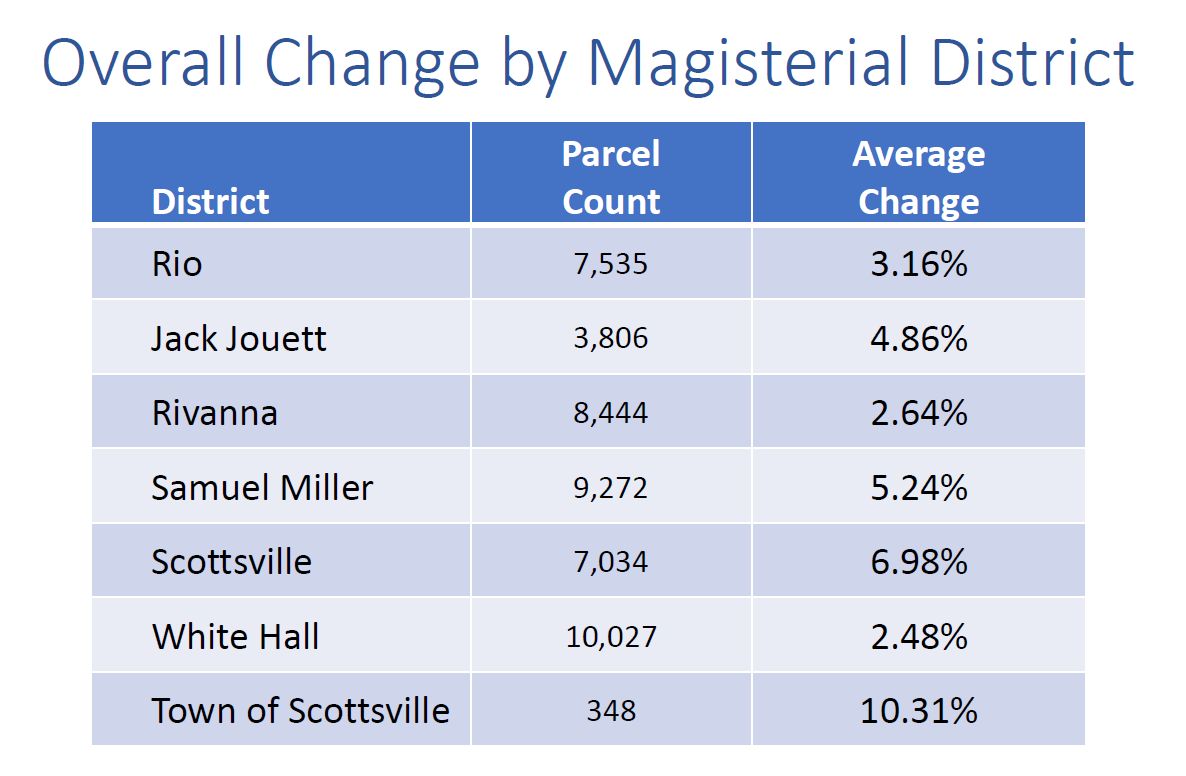Y
ou bought your house in 2021 with a 30-year fixed-rate mortgage at 2.5 percent interest. You sure were proud of yourself as you watched interest rates skyrocket over the past two years.
Now, you’d like to move. But with that honey of a mortgage, you start thinking. Maybe you want to rent out your existing home rather than sell it.
Buy-sell decisions are complicated and unique for every homeowner. But at least one local real estate expert says it’s pretty much a no-brainer, even in today’s economy.
“We almost always encourage folks to sell,” says Brentney Kozuch of Story House Realty. “Most people want to sell so they can tap into their equity.”
Still, Kozuch admits certain circumstances could make an owner consider becoming a landlord—at least in the short term. First, the real estate market has cooled since its red-hot streak a few years ago, due in part to the rapid interest rate hikes. Average 30-year fixed mortgage interest rates in Virginia were around 7.5 percent at the turn of the year, up about 300 percent from those historic lows around 2.5 percent. Those scary mortgages are keeping some prospective buyers on the sidelines. And with most industry analysts projecting that rates will soon begin to decline, some sellers are indeed electing to hold on to their properties.
Still, the macroeconomy offers no guarantees.
“From everything that we are seeing and hearing, interest rates will drop,” Kozuch says. “But that may not be in the spring. It might be something that doesn’t happen until the third quarter.”
Second, life circumstances can dictate outside-the-box real estate strategies. Folks planning a wedding, for example, might be looking to generate cash flow without tapping into their equity. Maybe the professional opportunity to be a landlord is just too interesting to pass up. Or perhaps the tax benefits of being a landlord suit your 2024 plans.
Third, seasonality drives many housing market considerations. “In winter, buyers have more purchasing power versus in the spring,” Kozuch says. “But, prices have not dropped in our area. Charlottesville is unique compared to the surrounding counties. Prices have stayed level and even peaked in some places.”
For homeowners trying to decide whether to wait to sell, the strong market might be a reason to unload now. But even in a relatively hot market, historical trends show sellers will be able to get more out of buyers as the weather warms.
The reality, according to Kozuch, is that most homeowners aren’t in a situation where they can rent out an existing property and move into a new home to their liking. Most folks looking to move want an upgrade, and the equity in their home is simply a must-have as they go on the market as a buyer.
Indeed, homeowners who bought in 2021 with a mortgage at 2.5 percent are likely to have some chunky equity. “At the end of the day, they want that equity, and in just two or three years, some people have doubled what they bought their house for,” Kozuch says.
Such an equity surplus can even help new buyers balance out the hit they’ll take on today’s elevated interest rates.
“Once interest rates have settled to 5s and 6s, it’s not going to be as daunting or scary,” Kozuch says. “But if you have that 2.5 and you have the ability to rent the home out, it can be a great investment. It’s hard for the seller to give that up. We are never going to see 2s or 3s again.”
